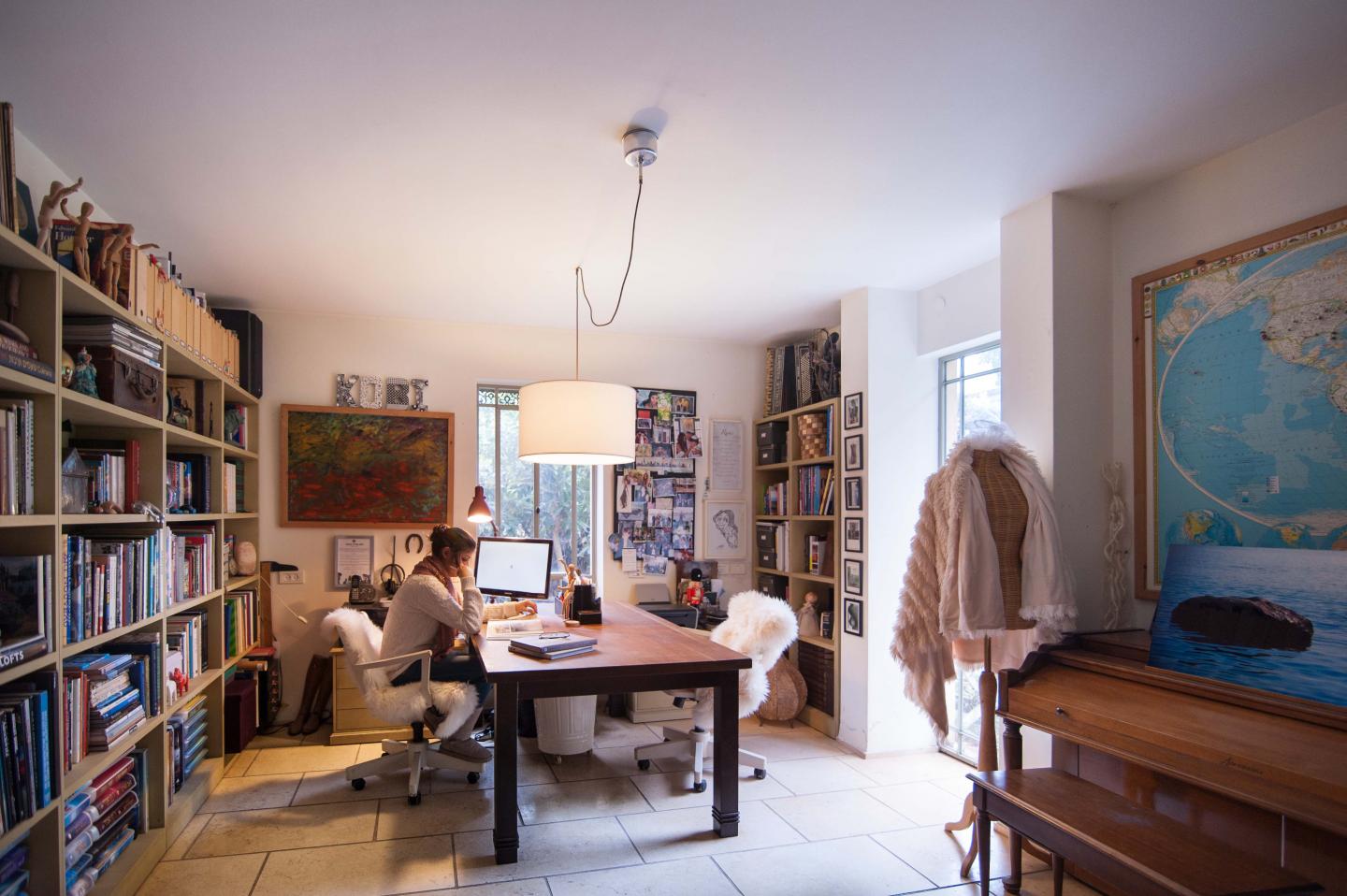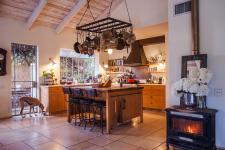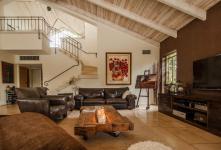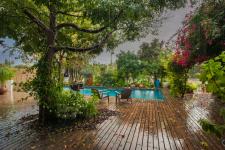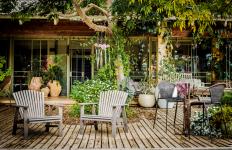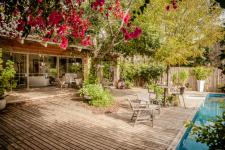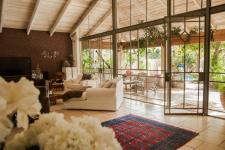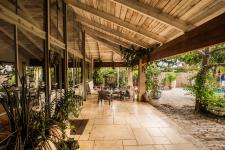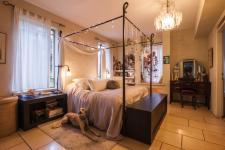The Iron House: Strong on the outside, Cozy and Homey on the Inside
The owners of this property wanted to build the house of their dreams and worked together in synergy to make it come true. They embarked on a journey that not only resulted in a stunning home but also prompted the husband to change careers
One of the hottest trends in the world of architecture and design these days is redefining indoor and outdoor boundaries by creating seamless transitions between the spaces that provide a sense of continuity throughout the entire property. This house in the Sharon Region is a classic example. In this practically see-through property, it's almost impossible to identify the boundaries between the interior and the beautifully designed garden. The masterminds behind the idea were the property owners, Romi and Kobi Khalifa. “We wanted a property in which every visitor would feel at home”, says Khalifa, who following the renovation left his career as an economist and is now the CEO and owner of Arteferro, producers of wrought iron elements.
"It took us a long time to find the property that was right for us. At a certain point it occurred to us that the type of home we were after already existed in our minds and so we decided to create it ourselves. We partnered with architect Jonathan Monjack and together we realized our vision of buying a plot and creating a home that blends with its surrounding landscape and creates harmony between its exterior and interior”, he adds.
The vision successfully turned into reality. The first impression upon entering the property, is that it is unique. A transparent open facade and entrance door are visible from the garden. The entrance wall connects between the house and the large terrace creating a sense of continuity between the spaces “which we use ongoing all year round”, says Khalifa.
The first level includes a lounge, a kitchen, and a dining area. “The ground level was designed as one big open space to really emphasize that sense of spaciousness”, says Romi. The entrance door is fitted into a front facing glass wall, which allows visitors to soak up this magnificent property from the moment they walk in. The entire ground level was fitted with stone flooring that continues through to the terrace. A large dark leather sofa and armchairs were positioned in the lounge as well as a white loveseat and a white chaise longue.
The kitchen is predominantly made of wood with a central island above which a hanging pot rack was fitted. The oak island, which doubles as a large chopping board, is the beating heart of the property, an assembly point where all the property dwellers come together.
A fireplace was fitted between the kitchen and the lounge, and the furniture was custom-made by Erez Nagarim. The ground level also includes a home office where the couple works, each in their own dedicated workspace.
The top level includes a central area utilized mostly for social gatherings, a family corner and a kids’ area. The children’s rooms were designed for sleep only and all their activities and games take place outside the bedrooms. The central space is trapeze in shape, and the area is washed with natural daylight thanks to a north-facing window. A five-meter-long desk is located in the space for the children’s activities. The master suite includes an iron canopy bed designed and produced by Arteferro, adorned with glass ornaments.
"Thanks to the glass wall and the large iron openings, we managed to create perfect symbiosis between the exterior and interior of the property”, says Khalifa. One gets the sense that the house continues into the garden. The master bedroom was planned further along the level and separated from the main space. “My wife Romi, a visual merchandiser, was responsible for the design and choice of materials that define the theme throughout the property. In order to create the cozy and the homey feel we were after, we chose elements such as Halila Marble and a warm rustic kitchen that opens up into the garden. The kids rooms are located on the top level that was planned so that the bedrooms would surround the main family room and bathroom. The glass ceiling is supported by wooden beams and white parquet was used for the floors”.
Throughout the years, and due to their love and connection to iron, the couple added elements to the property that they themselves designed, such as iron stairs, front gates, a pergola, the hanging pot rack above the kitchen island, an outdoor kitchen that includes a friga (argentinian grill), outdoor lighting and additional items such as cupboards, tables and chairs - all made of iron.
As a result of the initial renovation, Khalifa realized he was in the wrong profession. “When we built the house, I was working as an economist, but something in the creation process really drew me in and I made the decision to give up my career and open Arteferro that specializes in wrought iron elements”, Khalifa says. “Today we design and manufacture a variety of small and large iron elements and provide a myriad of domestic iron solutions from a boutique we opened in Ramat Hasharon”, he concludes.
2022
2022
Location: The Sharon Region
Property size: 200 sqm
Owners: A couple three children
Steelwork: Arteferro
Architect: Jonathan Monjack
