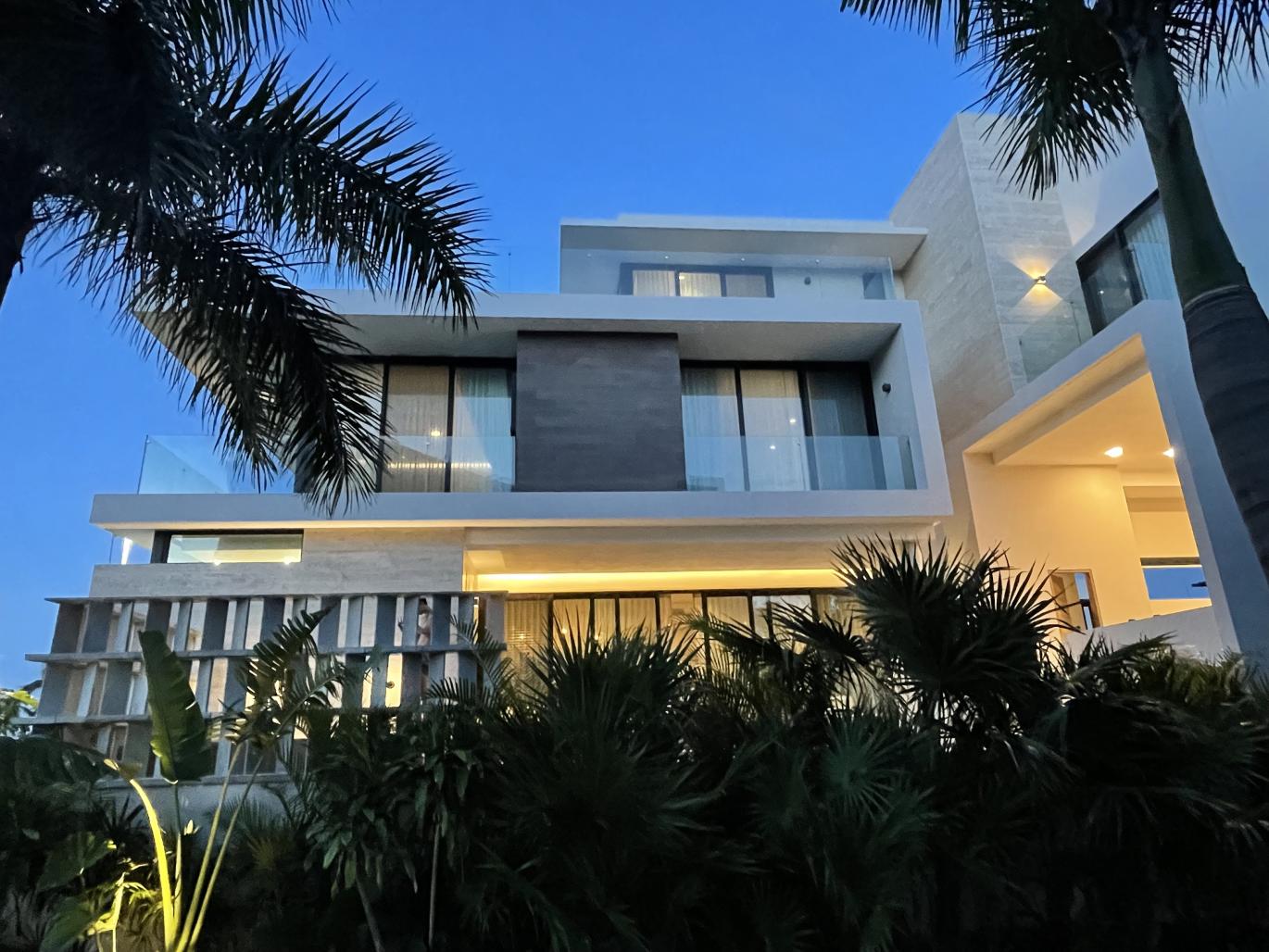The challenge presented by this house close to the sea, was to make the maximum use of the 227 sq m of the lot located in Puerto Cancún neighborhood, one of the most recent real estate developments in this jewel of the Mexican Caribbean. The house is distributed in 4 levels, respecting the medium height of the area, and the spaces were organized by an interesting geometric composition that presents a very attractive dynamic on the exterior bodies shown on the different facades.
The main access is pedestrian only and leads towards the foyer that directs to the social area, the core of the house on the first level, creating a complete integration of the exterior terrace and the pool with the intention to benefit from the extent and functionality that gives having a whole space. The generous living and dining room —connected with the kitchen— communicate through the back part linking the very well-equipped exteriors with the comforts of the interior areas.
The house is prepared to receive 14 guests. Three bedrooms were distributed on the first level, each with its own balcony, two with full bathrooms and the other one with full bathroom and dressing room. On the second level the master bedroom is located enjoying a full bathroom, dressing room and a perimetral balcony.
Neutral colors predominate the finishes palette. For the whole house floors light grey porcelain tiles were installed and the walls were painted in different shades of light warm colors. The white linens, curtains and upholstery of the house contrast with the neutrality of the base concept, enhancing the warmth of the spaces and generating a harmonious rhythm with the textures of the natural parotta and walnut patterns used on the woodwork.
2019
2021
Nombre del proyecto: Casa CP145
Categoría: Residencial
Ubicación: Cancún, Quintana Roo, México
Año: 2020
Área: 460 m2
Fotografía: Claudia Hans
Diseño del proyecto: ARCO Arquitectura Contemporánea
Arq. Bernardo Lew
Arq. José Lew
Arq. José Memun









