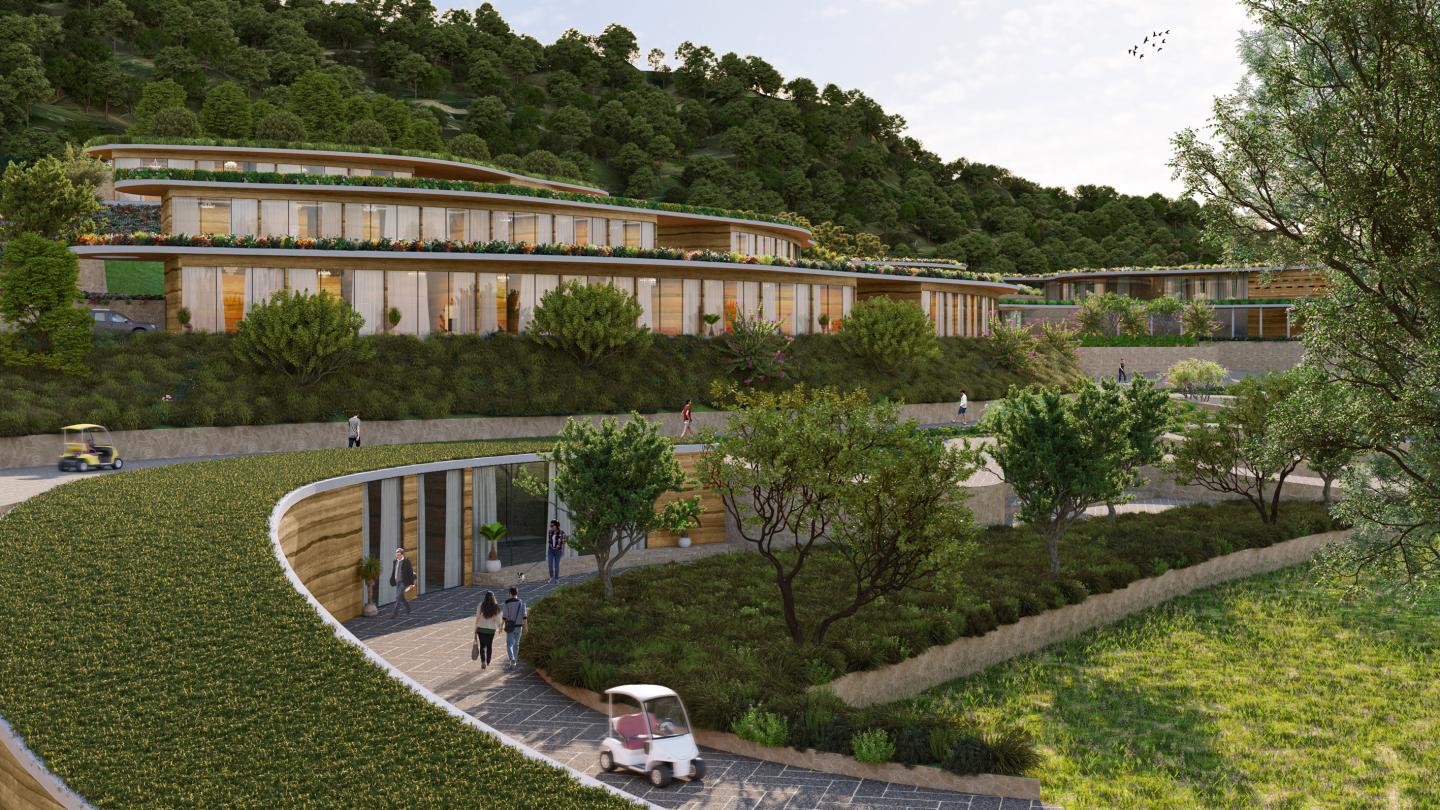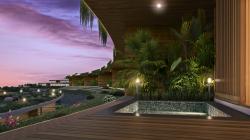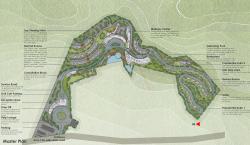Famous for its captivating vistas, Pawna is as much a getaway as it is a pristine landscape – with the lake landlocked by the Sahyadris, crowned and guarded by three forts. The wellness resort sits in the midst of the nature. The site captures the essence of the place as well as inspires, heals, rejuvenates and satisfies one’s creative endeavors. The first intention of the project is to design spaces that responds to its setting. Taking advantage of the site and its unique context, the concept evolved from the topography of land thus paying homage to the hills. The Built environment expresses to be a harmonizing detail to the landscape instead of dominating over its natural persona, thus merging with the natural geography of the setting.
The resort spreads over a vast hilly terrain. The Wellness resort rises high from the entrance level to give an amphitheatric view. It comprises of the Administration block which welcomes the people with a rising structure, Healing spaces with the 5 elements of Nature, Accommodation blocks and various amenities like Restaurant, Pool, spa, boardwalk, Healing Garden, etc. The built forms connect the landscape and the landscape connects the built forms as a flowing spatial experience. The footprint ensures that the site has been altered to a bare minimum. The stuctures rises and falls, following the lay of the land. Each level responds to the contour which gives rise to a dynamic and playful mix of risers and landings. The simple structures disappear into the landscape, mastering the spiritual tranquility of its surrounding. Also the site flows to Pawna Lake hence every structure beautifully captures the views of the lake.
The Healing story begins where the Five Elements of nature meet - Earth, light, Air, Space and Water creating a space for the users where the elements are allowed to enter and can be seen, felt and heard, enticing the users to pause and constantly explore, experience and live the space thus healing themselves. The healing experience starts with the pathway which allows the natural flow of the elements like framed views, play of light and cool winds, rustic natural materials which creates a multi-sensory experience. This enhances the experiential contact between built space and nature which improves the micro-climate, and amplifies the cooling effect of the prevailing breezes, ensuring Natural Ventilation. Such spaces help in purifying minds with Architecture.
A simple and earthy palette of materials like basalt, rammed earth and respect the site and its surroundings. Basalt is used for the retaining walls which are excavated from the site itself. The Green roof camouflages the built environment into the surrounding Landscape. It also helps in sustainability of the site by harvesting rainwater. All the structures are perforated with courtyards and green pockets making the project breathable.
2022
Site Area: 52,375 sqm
Principal Architect: Qutub Mandviwala
Associate Architect: Mita Patel
Senior Architect: Madhura Atre








