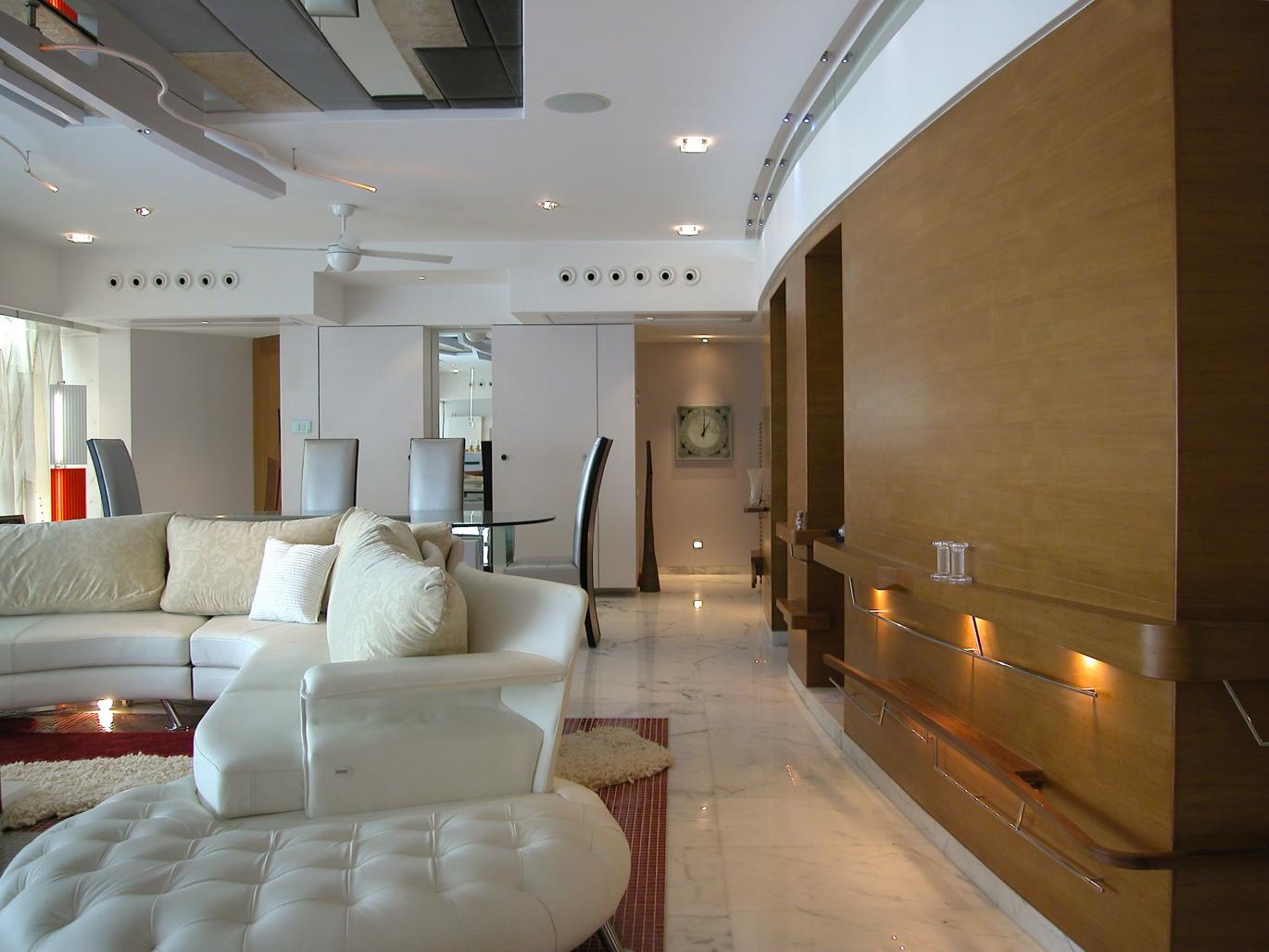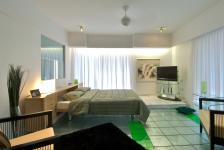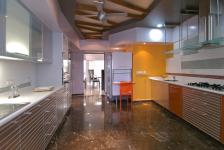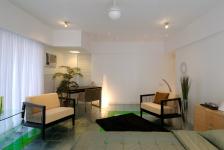Located in Pune, this 4000 sq. ft. private residence is an epitome of luxury captured in a minimalistic design. The residence is tailored to the needs of the inhabitants, their personal spaces and comfort zones where they can be at complete ease. “Space optimisation, and vibrant environment - this was the prerequisite for this residence. Conceptualised along the lines of modest maximalism – the abode imbibe vibrancy with various furnishing styles, hues, textures, patterns and embellishments. The interiors are rendered in neutral hues complemented by bold accents, bold tapestries, pristine finishes and hints of greenery sprinkled in almost every corner. Special ceramic tiles with a bronze finish are installed on the floors to deliver an extravaganza in the setting. Part partition is curated with Italian marble and the stairs are constructed of wood adding warmth to the space. With a harmonious juxtaposition of the décor elements and the subdued scheme articulated with grace in every space, the home offers a pleasant and quirky ambience.
The building is designed to accommodate one apartment per floor so the apartment is well lit and naturally ventilated. Server constraint was faced because of the low internet height provided by the builder. To overcome the problem, AC ducting and ceiling services were innovatively designed to minimize their occupancy. The interiors are elegant and contemporary with the selection of materials from abroad. Sculptured ceilings and glass walls enhance the look of the project.
2012
Area - 4000 sq.
Ar. Ramesh Edwankar







