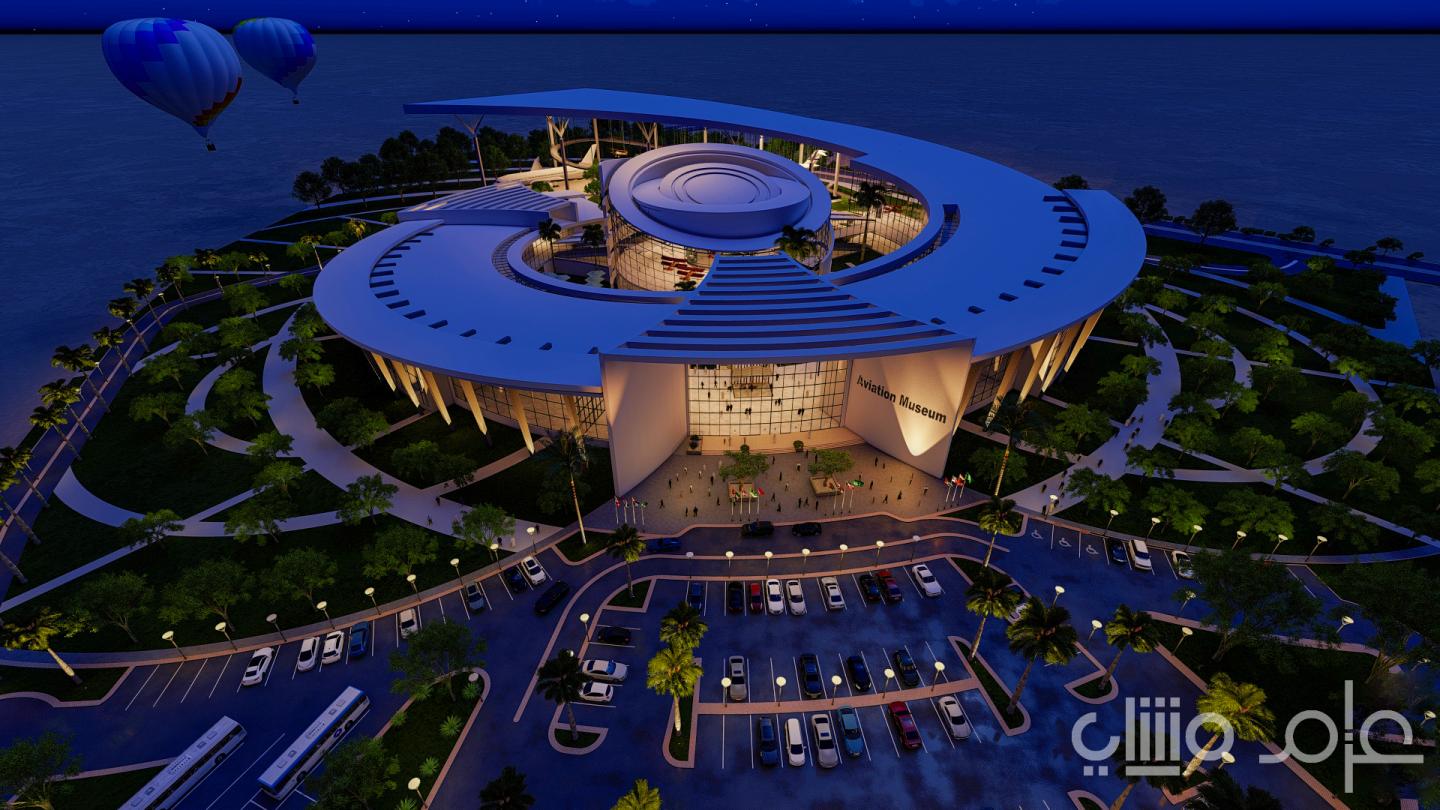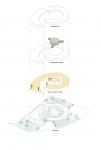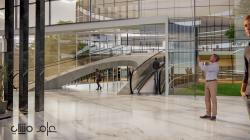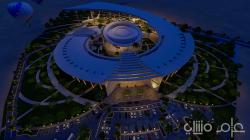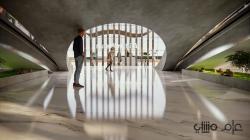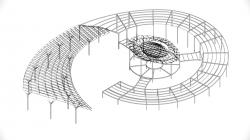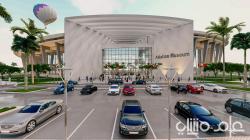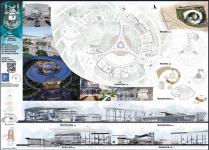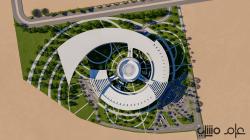Museums are one of the characteristics of culturally civilized societies, as they are among the most prominent evidence of cultural, urban and social documentation
for the peoples. The Kingdom's government pays special attention to museums and works to develop them, and the Kingdom's Vision 2030 aims to
To increase the number of museums all over the country, and perhaps this increase is not limited to cultural museums only, but also
It includes the establishment of science museums, as is widespread in many countries of the developed world, as they are known as nature museums
science and medical museums. These science museums are a source of economic income and a tourist and entertainment landmark, in addition to
It contributes to the dissemination of scientific knowledge among members of society and helps build a knowledge economy.
From this point of view, it was proposed to establish an aviation museum building next to King Abdulaziz International Airport in Jeddah
. To contribute to this trend and help achieve the Kingdom’s Vision 2030
Philosophy and inspiration
The main idea of the project is inspired by
Smoke from a display aircraft engine, and was embodied in horizontal projections
The idea of taking off and flying in the project ceiling was reversed
Where the ceiling was gradually raised in proportion to the spaces below the ceiling until it reaches the external showroom
The project Location:
The proposed site for this project is located southeast of King Abdelaziz International Airport in Jeddah. It is a land in doubt for semi
A rectangle with a width of about 400 meters, a length of about 300 meters, and a total area of about 100,000 square meters.
2022
Project program:
a. External width:
- An external entrance equipped with various means of insurance, attached to the security office, ticket counters and safe keeping.
- An outdoor exhibition area with an area of 15,000 square meters, which can accommodate about 15 aircraft of different sizes, a large part of which is covered
With a net height of 10 m,
- An outdoor cafeteria that accommodates about 40 people.
.) - Covered outdoor restrooms and children’s play area (100 m2
.) - External toilets (100 m 2 ).
: 2. Museum building with an area of 5000 m2
- the main entrance.
. - Entrance lobby 200 m 2
- information.
TV control room.
- VIP lounge with attached toilet.
- A place where souvenirs are sold (pilot clothes, aircraft models, ..etc)
Multimedia library.
- Multi-purpose hall.
A cinema hall for 100 people.
Two management rooms.
- A small chapel.
- Toilets for both sexes.
- A main exhibition hall (displaying the history of human attempts to fly, displaying models of old aircraft and aircraft engines
Historic pilots' clothing, images, interactive screens, etc.)
- Specialized sub-galleries (simulators)
- Children's playroom.
Sculpture manufacturing workshop.
- Service entrance and loading dock to enter the exhibits.
- Stores.
3. public services:
Covered car and bus parking (1000 m²)
Students:
Azzam A
Meshari A
supervisor:
Dr. Ahmed Shehata
