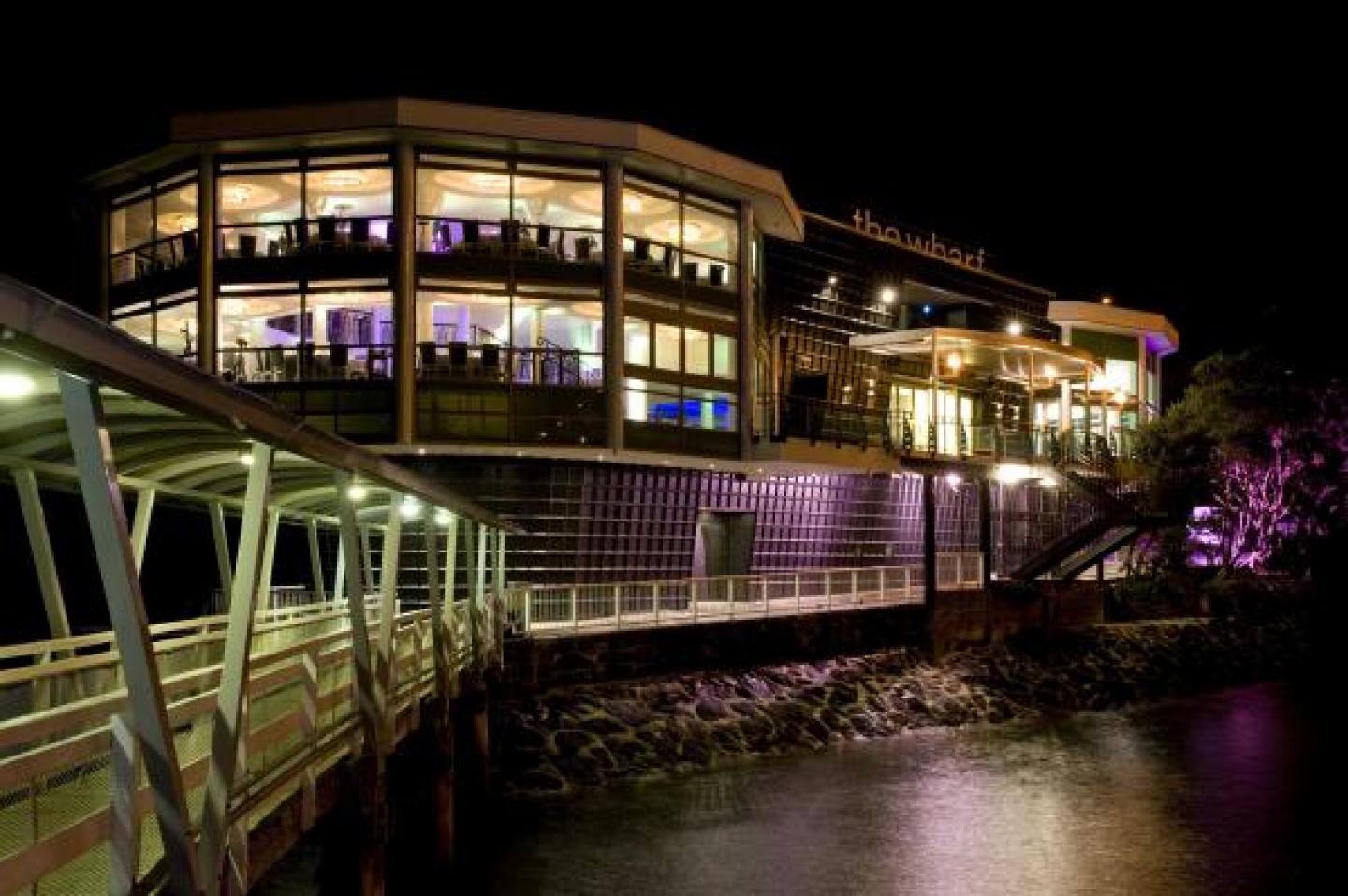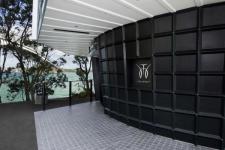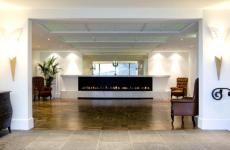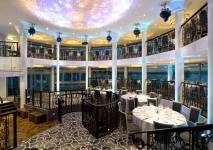This project involved the major renovation of an iconic building located near the base of the Auckland harbour bridge. Built in the 1970’s as a restaurant it became a destination of some reputation and many locals have a story to tell about the building. However, over time there had been many additions to the central structure, set between the two main glazed reception rooms, resulting in a confusion of forms. In more recent times the building had become derelict to the extent that this project became a rebuild rather than a renovation, with only the main structural frame remaining.
To consolidate all of this the main body of the building was reskinned with canted walls that enclosed all but the two glazed reception rooms, leaving them like jewels in a setting. This treatment provided both the much needed point of difference from the past and the wow factor that the tenants, the Orange Group, desired for their new events centre. These canted walls, which were constructed with faceted plywood and battens decorated with stainless steel, ‘curved’ around the existing circular form at the ends and at the same time created additional internal space that increased as the walls rose. All windows were replaced with new tinted glass in aluminium frames and the existing columns, both external and internal, were all clad in bespoke fibreglass forms. The one-off treatment extended to the new handrails, decorative door plates and the fretwork style ceiling panels which were all laser cut from steel, stainless steel and timber respectively. The customising also extended to the carpets and the 4m long gas fire.
2006
2008









.jpg)
