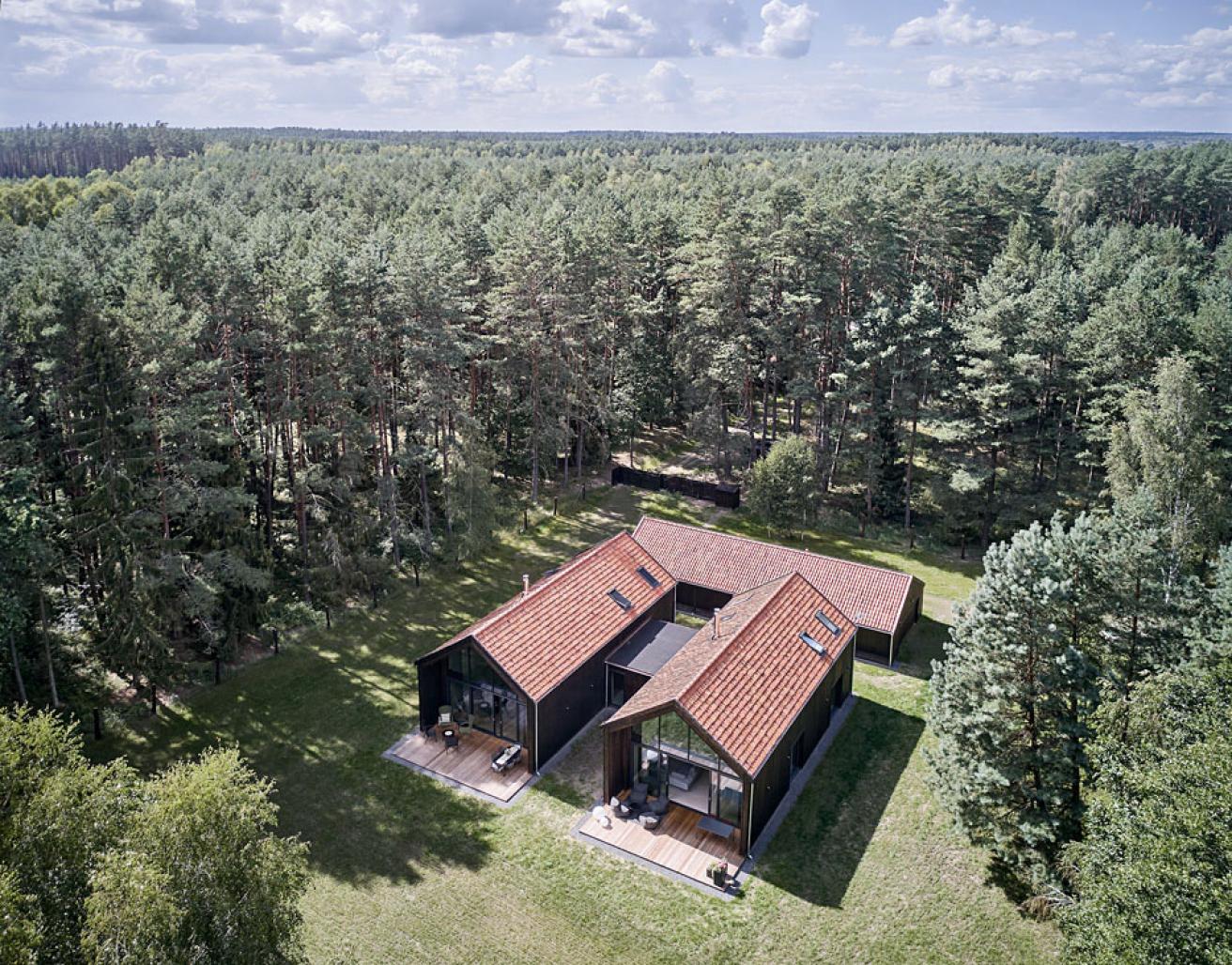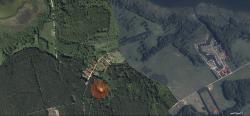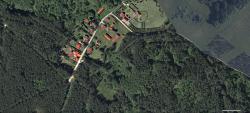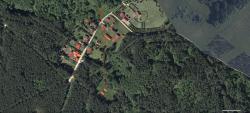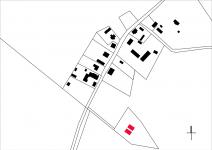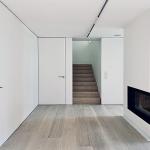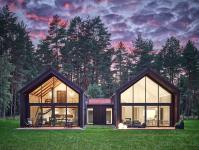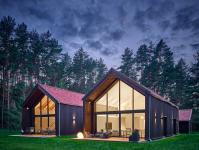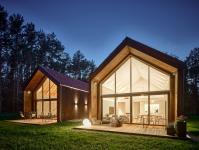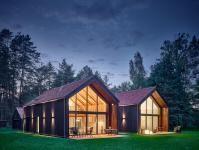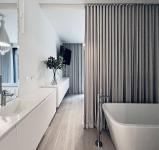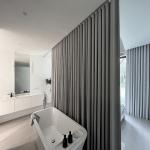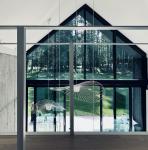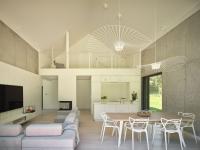When deciding on a project that is to become part of space, we need to realize that some changes made in the landscape can be irreversible. Therefore, they require in-depth analysis not only in terms of the needs of investors, but also a prostration toward the local color and foundations created by previous generations.
Should the local/regional tradition be the basis for our project? Are we obliged to work according to local landscape and take into consideration the Masurian architectural heritage? Rural buildings for different purposes reflect different aspects of rural life and environmental relations. Should we accept this landscape and adjust our project to fit the region, or should we underestimate the past and tradition and create something completely modern?
Before we decided to create this project, we raised some questions we needed to answer together with the investors.
First we analyzed the situation and came to the conclusion that the destruction of the landscape is caused by unskillful spatial planning and architectural design ignoring the cultural specificity of rural areas, deforming local building traditions, ignoring the materials of objects as well as the parameters of buildings.
Moving urban lifestyles to rural areas and imposing urban patterns of space formation contribute to blurring the specifics of rural cultural landscapes.
We wanted to avoid it because we design to break stereotypes, preserving local character and respecting the values that have survived for generations. Since the beginning of our architectural adventure we try to place our realizations in the context of the region but stepping outside the frames of predictability.
Urban solutions did not assume the creation of a new complex of buildings as a chaotic cluster of houses, shredding the space of the plot. Thus, a habitat was created for two families unrelated to each other but sympathetic, in which common spaces were naturally shaped between buildings in the form of an internal courtyard. We worked out a common view without distinguishing anyone. Each building has a different character of the interior but a coherent shape, materials and scale of buildings. The proportions of the objects were maintained and referred to the architecture of the region, typing in the pristine character of the landscape.
Local material - wood and ceramic tile, were obtained from the demolition of the old barn. It was divided into two parts, which were given to two families. The line of division was replaced by the window overlooking the forest, and the other walls kept their minimalistic simple barn shape.
The boards have been cleaned, brushed and tanned on the spot. The tile used to cover the roof of both buildings, thus the new form was dressed in an old cleaned coat which fitted perfectly. Local carpenter and residents supported us in construction works, which made the value of the object increased proportionally to the relationships we have gained.
In the middle of the forest, Masurian twins were formed on the glade.Modern habitat was designed with a timber farm building, a garage and residential buildings connected with a joining passage but with two independent entrances. Each family received an open living room with kitchen and dining room overlooking the forest. The night part, intimate zones are located on the opposite sides of the buildings. At the intersection of the buildings, windows were inserted and they overlook the forest. From the roadside the traditional, modest elevation of the barn was preserved. In the places of the existing barn gate, we designed a joining passage which connects both solids, but two separate entrances guard the privacy.
Beyond the symbolic, immaterial and emotional dimension, this Masurian landscape has the potential to become an inspiration in creating a new quality of contemporary space and architecture. The condition is correct recognition of the nature of the landscape, interpretation of its content and indication of directions and boundaries of transformations.
To sum up:
The main idea of the project was to use the natural clearing in the middle of the forest without cutting down the trees.
The driveways were made of an eckrat on which grass grows.
Materials from a demolished old barn were used again - parts removed from one building complemented another building, referring to the local, traditional character of the place. Nothing was wasted.
2020
2022
Building area:236.26m2
Usable area:255.85m2
Volume:1 291.66m3
Height of the building to the ridge:7.25m
Structure:Brick and wooden structure
Elevation: Recycled board
Roof: Recycled tile
Renewable energy sources:Yes
Energy-saving house:Yes
arch. Mateusz Górnik
arch. Magdalena Górnik
