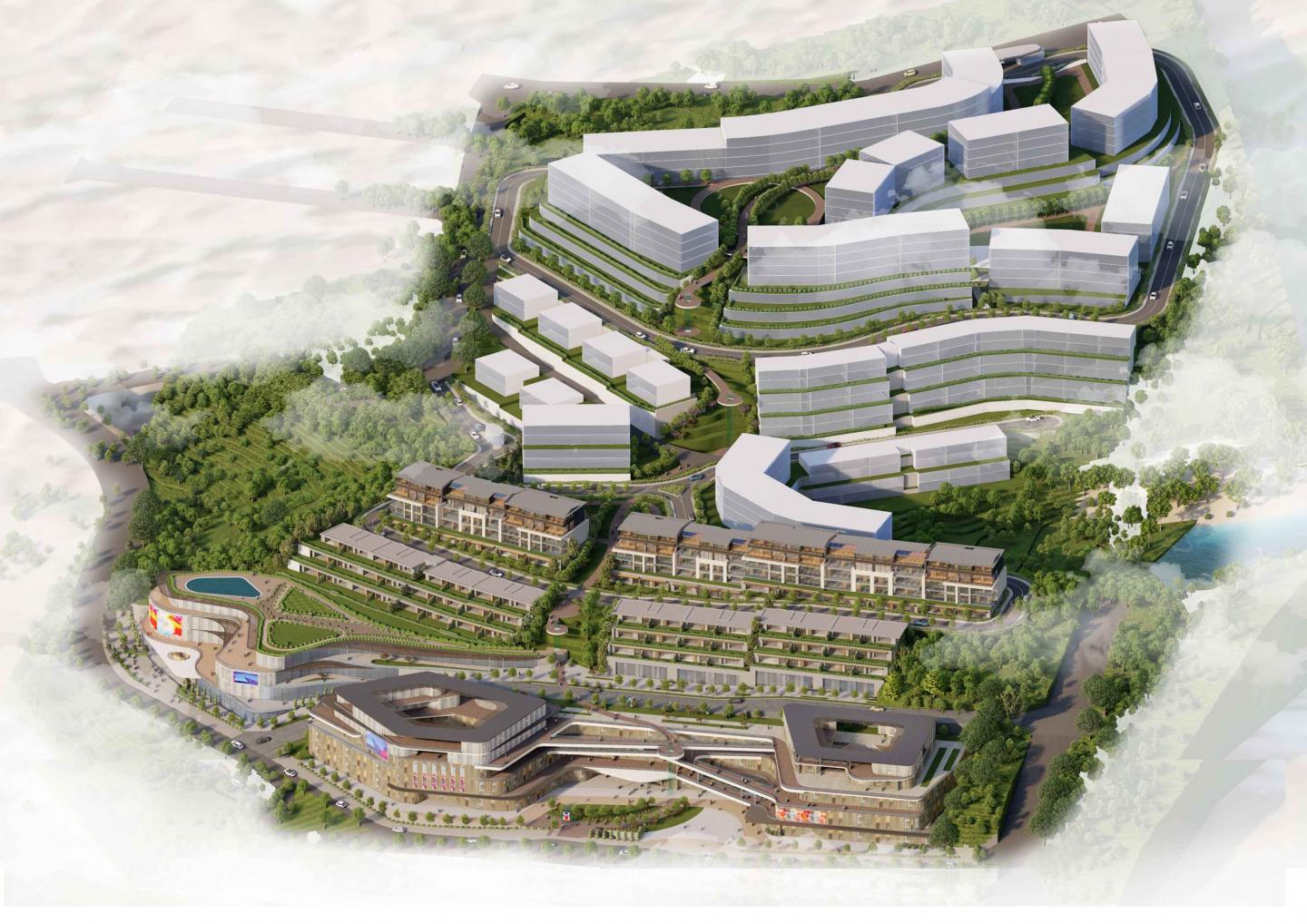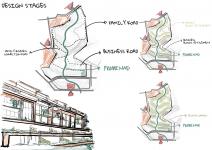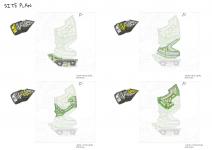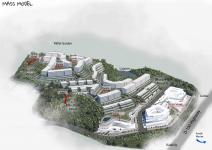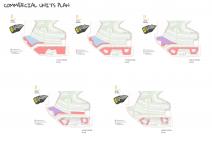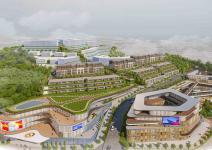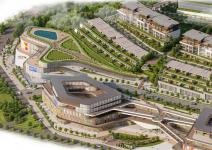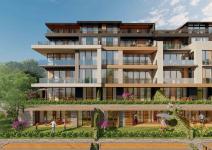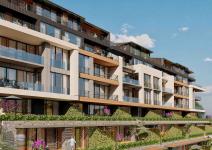Project site is located in Pendik district of İstanbul which is the largest city of Turkey. The project area is surrounded by green zones and a sea view. Therefore, it is aimed to design a project that adapts and advances its surroundings.
Housing and commercial units were established within the scope of the Sea Lane Project. Since the most important data in a project is the potential users living in that region, a user profile was created. By examining the environmental data of the project area, it was aimed to create a settlement plan that would appeal to potential users who could live in this region. User profile of the region;
-Large families who spend a long time at home and have hobbies
-Nuclear family or hermit people who spend most of the day at work
With the determination of the user profile, the residential part of the project area is divided into two parts as family and business. The part of the project area reserved for commercial units has been planned to provide all facilities to its users as a shopping mall, along with facing the main street. The intersection of the metro line, which is one of the most important data of the project area, with the commercial unit will provide a lot of convenience to the people living in this region and using the metro.
The main purpose of the project is to design a living space where users can meet all their needs while having a pleasant time. Therefore, all activities of potential user profiles during the day have been determined and settlement plan has been created with the resulting data. Therefore, in the project area, apart from residential and commercial units, a settlement with functions such as mosque, social facility and education is considered.
Due to the fact that the project area is quite slopped and has an important sea view, a site plan has been created with a settlement strategy that is terraced and not blocking each other's view.
Another important feature of the project is that there is an uninterrupted promenade from the residential units to the commercial unit. This promenade functions as an important link between all the social places such as gazebos, viewpoints of the project, picnic areas, playgrounds, collective working spaces etc…
In the project, urban design process progressed with nature integrated life strategy that includes public and private gardens, based on the users' desire to escape from the complexity and density of the city..Due to the terraced settlement of the residential units, a nature integrated life in the house is aimed with the private gardens formed especially in the business residence units.
2022
RESIDENCE PARCEL
Parcel Area: 78.620,05 m²
Permit Area: 70.758,05 m²
Construction Area: 110.000 m²
COMMERCE PARCEL
Parcel Area:11.433,78 m²
Permit Area: 13.720,64 m²
Construction Area:24.697,16 m²
Client: Kiler GYO
ASLI ARCHITECTURE
