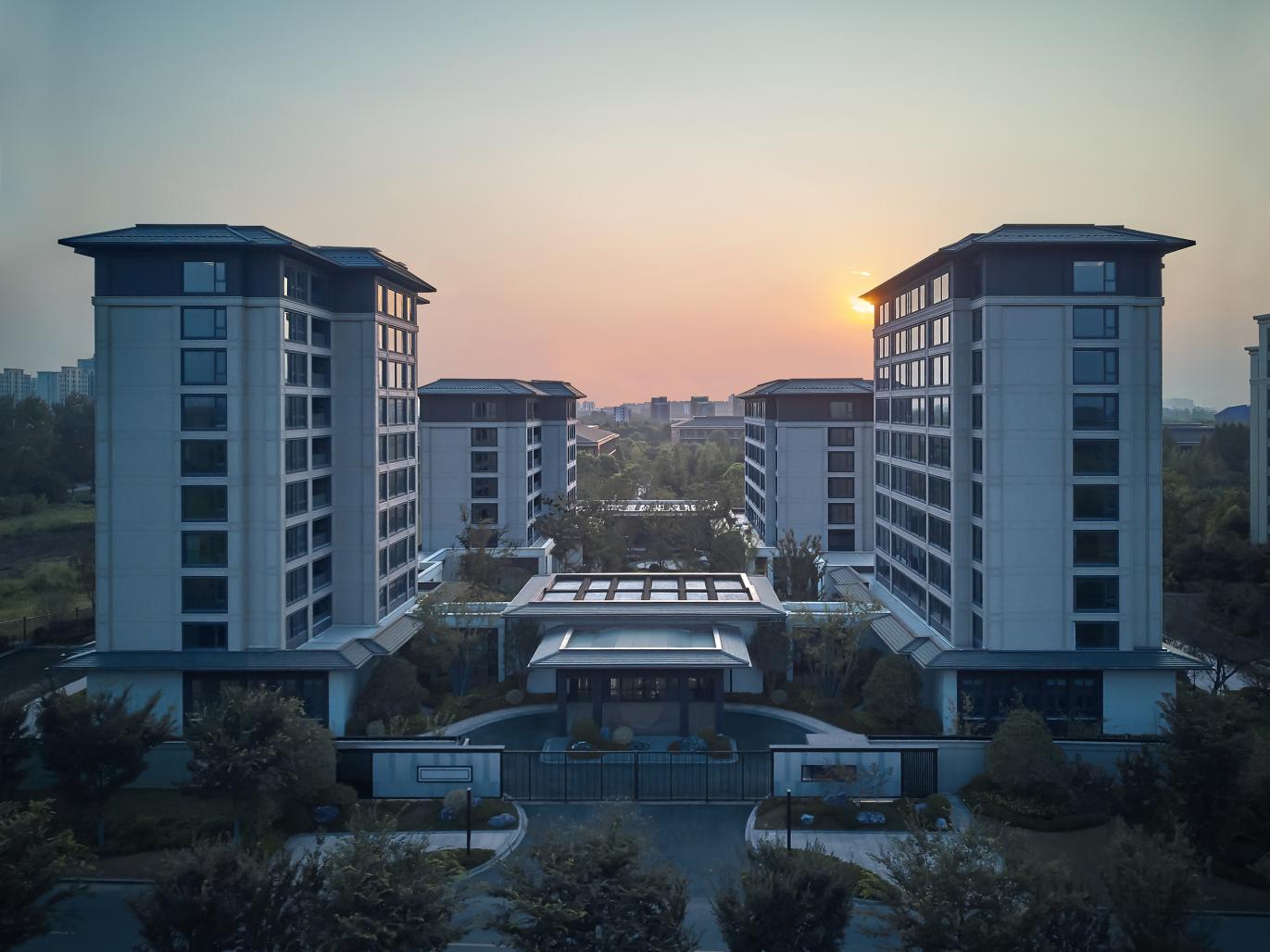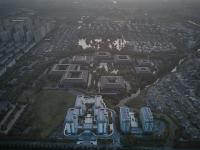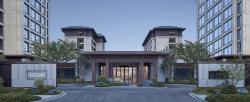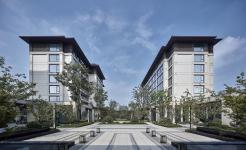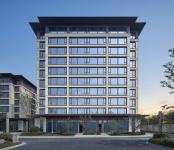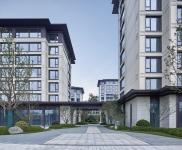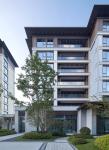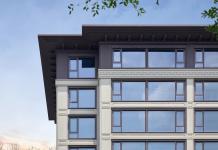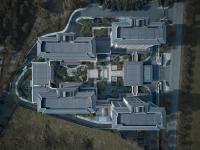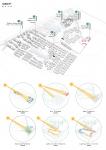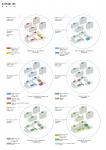The project takes "sunshine" as the starting point. Combined with the characteristics of small land and high density, the concept of "sunny life" is introduced to create a sunshine axis and a silver age light corridor. Combined with the characteristics of the sun rising in the east and setting in the west, the "story of time" is introduced. The silver age light gallery is used to connect the learning, entertainment and life leisure events experienced by the elderly every day in chronological order, so that the activities in the space can change synchronously with the changes of time and light, so as to achieve the purpose of living in the sun; Combined with the characteristics that the elderly are prone to be lonely, the concept of "college life" is introduced. By creating activity scenes such as dormitory life and classroom learning, it seems to return to youth. In the shape and color of the whole park, it also deliberately tends to the warm gray style of the Republic of China, making the elderly seem to return to their campus life when they were young.
The project is located in Wuzhen, which is the last high-end elderly care product built by Yayuan health care community in Wuzhen. The base is close to Wuzhen Avenue in the west and Shenjiahu Expressway in the south. It has close traffic connection with surrounding cities and is within a 2-hour traffic circle with Shanghai, Suzhou and Hangzhou cities, which is convenient for the children of the elderly who live in it to visit. In order to seek a unified and neat facade image along the street, the height of the apartments on the east side is consistent with that of the apartments built on the north side. The wide open courtyard settlements and the combination of height of buildings in the pattern achieve the balance between the transparent sense of living and the continuous urban interface. The public space on the first floor is arranged around the courtyard. A silver age light corridor with openable facade connects the canteen, classroom, health center, supporting property and other public service spaces in series, rain or shine.
The facade design continues the tone and composition proportion of the Republic of China style and modern Chinese style style in the park, and carries out integrated micro innovation, which is implicit and classic as a whole. The design simplifies the decorative language that is too verbose in the style of the Republic of China, so that the facade can have large transparent windows in modern Chinese style. At the same time, it retains the classic detail images such as palindrome interlayer line and flying rafters under the eaves, so that the interior still has the dignified and delicate characteristics appreciated by the elderly on the premise of more sufficient sunshine.
2018
2021
Project area: 28,837.69 m²
Photography: Zeng Jianghe
Meng Qi、Zhang Jie、Xue Yizhun、Jiang Yufan、Xu Hao、Xu Lele、Ying Liangqi、Hu Zhanqiang
