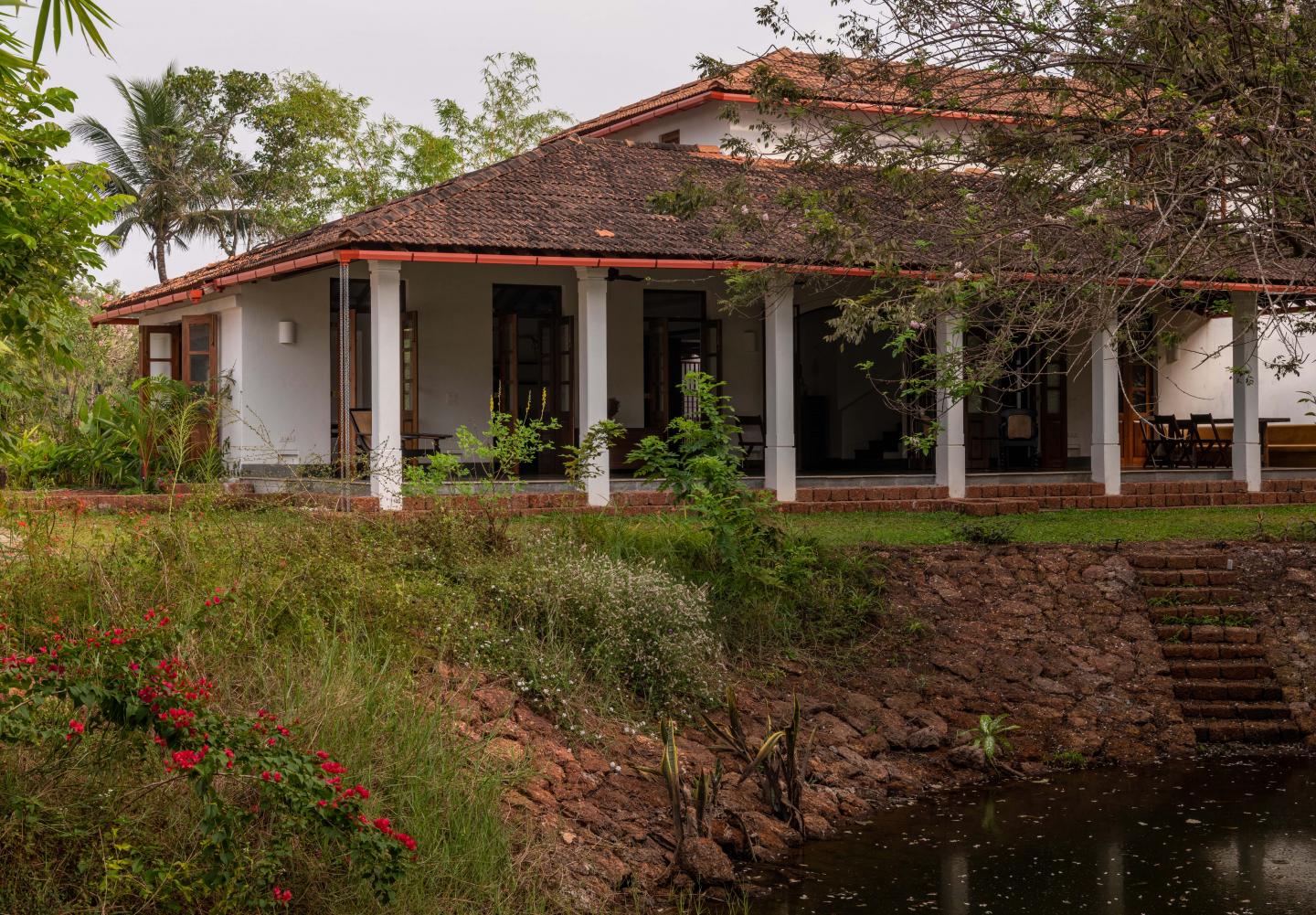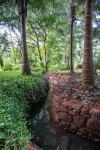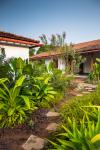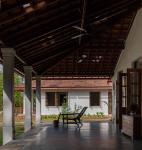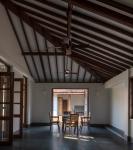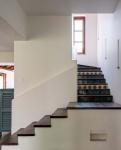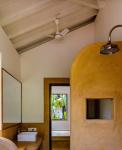The House with Three Pavilions is a luxury house in Goa, designed with the intent to connect harmoniously with the land, with nature, and with the rustic beauty of the Goan village landscape.
The vision for the project was to realise a home that was contemporary and fit for modern day indoor-outdoor living, and at the same time emulate the design values of vernacular tropical architecture that are ubiquitous to North Goa. The result is a house that is built as three pavilions, all with extensive verandahs, courtyards and open spaces, and most importantly, all designed on a modest scale such that the pavilions can quietly co-exist within the landscape and not appear to be significant interventions.
Spread over an acre and a half of land, the project site boasts of a naturally built seasonal pond that we have developed. All three pavilions are centered around the seasonal pond to offer intimate sensory connections with the site's natural features. Located at the edge of rice paddy fields, the site overlooks vast stretches of greenery, with a dense cluster of local forest trees on one side, and a coconut grove in the middle. The house pavilions gently rest among and weave around these existing trees, occupying only a small fraction of about 8000 sqft in the 1.5 acres overall site area.
The architectural style of the house takes inspiration from the surrounding village houses. At every turn, the design takes cues from the Indo-Portuguese style of vernacular architecture as well as the 'Sussegad' Goan way of living. Mostly constructed as ground floor structures, each pavilion is scaled to match the volumetrics of its village peers. Throughout, a simple sweeping roof form is used in local red terracotta tile that is ubiquitous to the Goan village built-landscape. Proportions are borrowed from the doors, windows, and plaster bands of vernacular Goan built structures even as a distinct contemporary style with clean lines and a neutral palette is articulated in the design.
With a focus on connection with nature, the materials used in the house are kept subtle and natural. All floors are finished with a natural Indian ‘kota’ stone in a blue-green color that merges with the landscape. Pigmented cement and exposed local ‘laterite’ stone is used extensively to mirror the rustic character of the village. Finally, the ‘teak’ wood used for doors and windows adds warmth to the interiors and works magic with the red earth in Goa. Antique wood columns and stone pedestals have been incorporated into the house to bring a sense of luxury and timelessness to the space.
The human movement within and among the pavilions is designed as a string of open spaces that frame views, and capture the light and wind at different points of the day and seasons. One passes through a series of verandahs, open galleries, enclosed courts and open courtyards that play a game of reveal to connect the user with the bountiful nature around.
2018
2021
We were blessed with a verdant site and the aim was to design a home that morphed into the landscape of the site and its surroundings. It was also important to us to attempt to leave a minimal or zero-impact on the functioning natural ecological cycles at the site that pre-date the new construction. The intention was to contribute positively to the site and the surroundings by retaining existing trees, fostering biodiversity, and recharging the underground water table.
Responding to the site conditions, the pavilions are designed around the key natural features of the site that we have protected, retained, and enhanced. The project site is geographically located along the path of the watershed from surrounding higher elevations that drain into the Arabian Sea. At its center, a natural depression was found with a seasonal wetland hosting diverse flora and fauna. This natural wetland feature is preserved and developed into a natural seasonal pond which forms the focal point for the landscape and the layout of the pavilions on the site.
The central seasonal pond also becomes a vital contributor to the site's water management system. It allows us to retain most of the rain water within the site and to recharge the underground water table. The pond collects rainwater runoff from the site and the building roofs and recharges the underground aquifers. Furthermore, it is connected to a newly planned system of bioswales that spread excess runoff water over a larger surface area increasing the rate and extent of percolation
Built entirely in local laterite stone, this on-site water management system helps offset the load on the rudimentary public storm water systems found in the Goan villages and boosts the severely depleted underground water table. As a result of the ecological planning, the underground water levels have been retained at pre-construction levels, negating the impact of the new construction on the environment. The system prevents additional flooding at the neighboring fields and other low-lying areas in the village.
The water management system also furthers the connection of the home and its residents to nature as the water will ebb and flow with seasons, will encourage the growth of wild grasses and flowers, and retain the land as a home for the diverse insect, reptile and bird life. A significant win is the return of biodiversity to the land that existed prior to construction.
Design & Execution:
01 Anjali Mangalgiri - Principal Architect & Founder of GROUNDED
02 Sanjeet Wahi - COO, GROUNDED
03 Akash Naik
Ecological Consultant:
01 Dr Pallavi Latkar - Founder & Director of Grassroots Research and Consultancy
Photography Credits:
01 Sanjeet Wahi
02 Suryan & Dang
