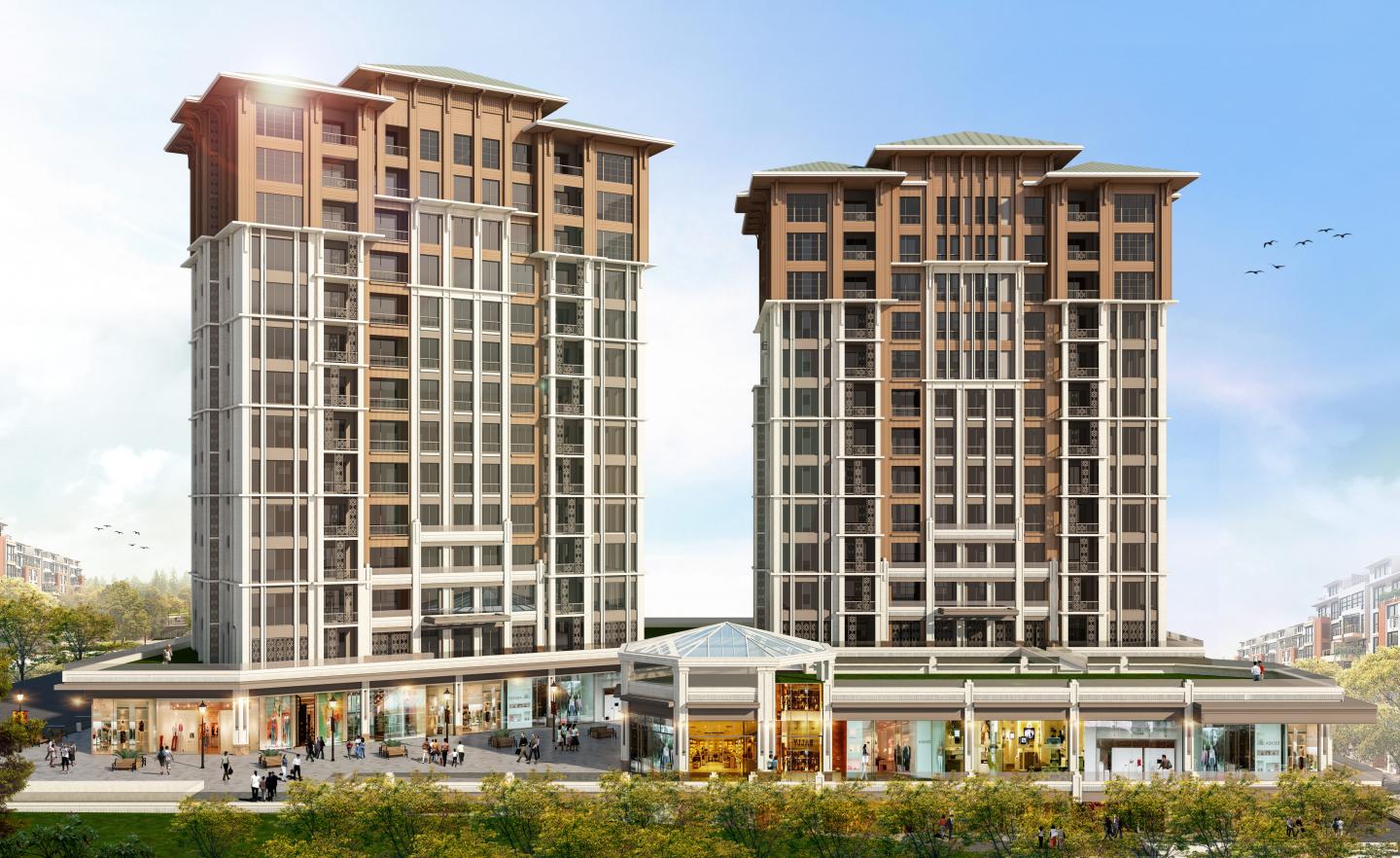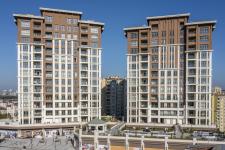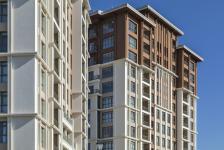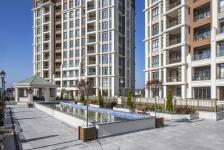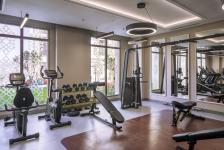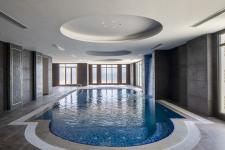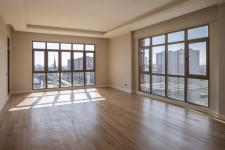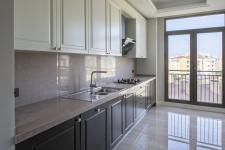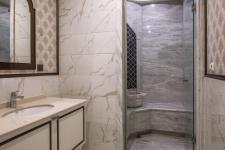Project site is located in Basaksehir district of Istanbul which is the largest city of Turkey. Housing and commercial units were established within the scope of the Referans Basaksehir Vadi Project. There are 2 residence blocks rising on the trading base and 1 commercial block operating separately. There are 87 apartments and 81 trading units in total. In the center of Basaksehir and adjacent to Sular Vadisi City Park, the housing-trade combined function project was designed to meet the physical, social and economic needs of Basaksehir.
The landscape and functional advantages of the park physically shaped the design in the project, which was built in integration with the city park.
Family and personal privacy needs were met at a high level in the houses planned in accordance with the traditional, crowded family structure of Basaksehir.
2016
2021
PROJECT DATE: 2016-2018
LOCATION: TURKEY/ISTANBUL
CONSTRUCTION AREA: 47.335,66 m²
PARCEL AREA: 8.607,80 m²
TYPE: COMMERCIAL & RESIDENTIAL
DESIGNED PROJECTS: ARCHITECTURE
COORDINATED PROJECTS: STRUCTURAL, MECHANICAL, ELECTRICAL, INTERIOR ARCHITECTURE, LANDSCAPE, INFRASTRUCTURE PROJECTS
PROJECT STAGES: CONCEPT DESIGN, PERMIT DRAWINGS, CONSTRUCTION DRAWINGS & DETAILS
CLIENT: KILER GYO
ASLI ARCHITECTURE
