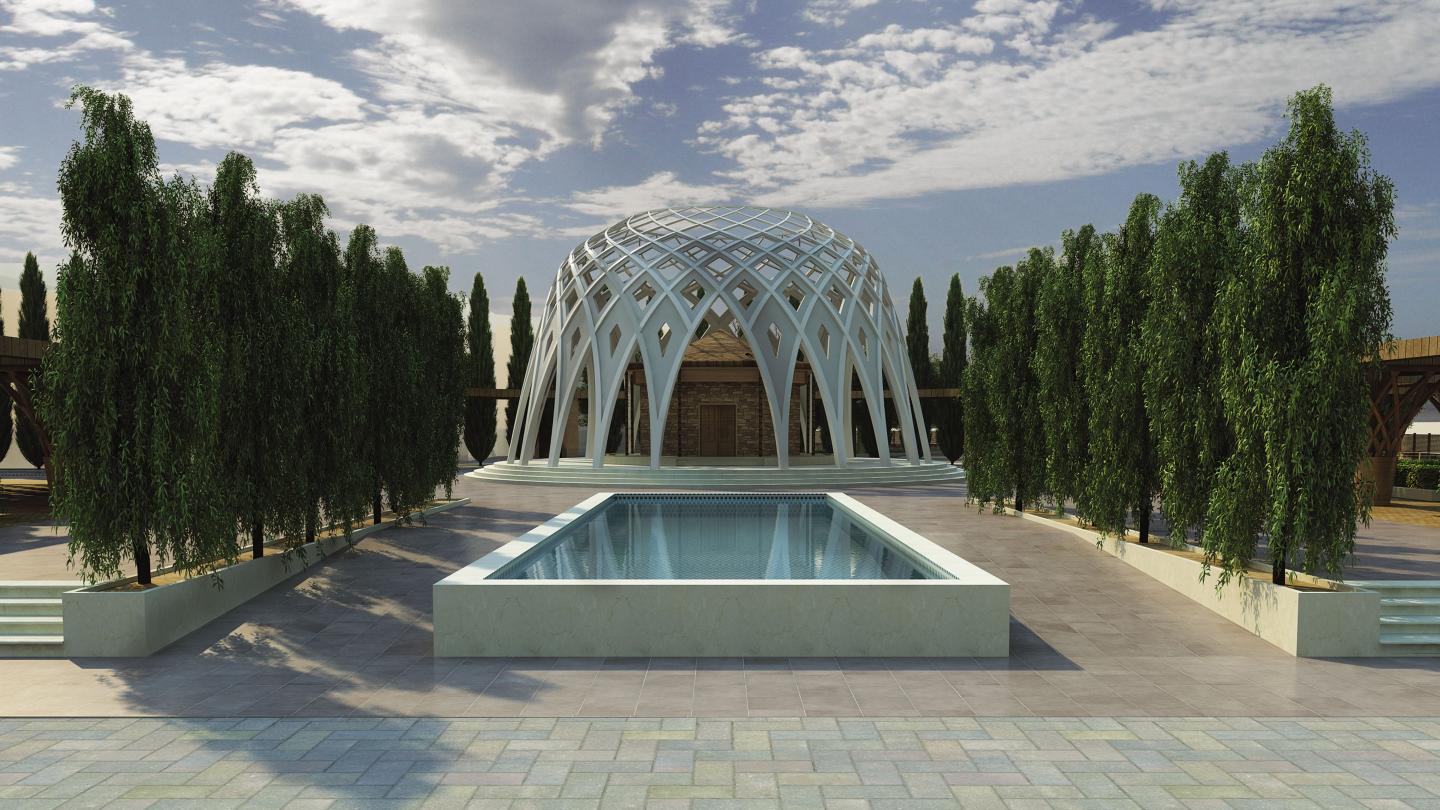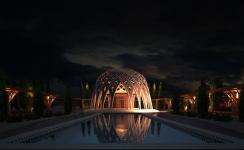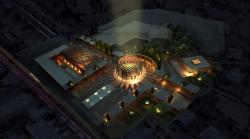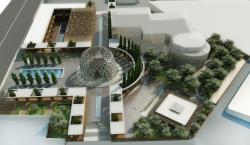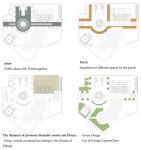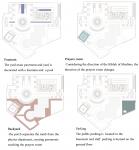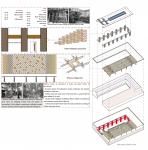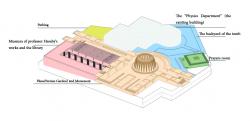The proposed project is to design a memorial and a cultural complex for Professor Mahmud Hessaby’s (the Iranian scientist) tomb. Mahmud Hessaby has been elected as the world’s most important scientific person in the year 1990 and he has played a significant role in developing modern science in the recent history of Iran. Iranian scientific society knows him as the father of modern physics of Iran. He also is the only Iranian student of the world’s prominent physicist Albert Einstein. Professor Hessaby has been buried in his mother land Tafresh city in Markazi province of Iran.
Professor Hessaby has been enthusiastic about Iranian architecture and domestic culture. He also believed that science from different kind, interact with each other. Hence we have chosen three main factores as the soul of our design, the domestic culture, the climate and the professor’s scientific theories. So the outcome of this project is a context-oriented architecture.
This design has won the best design award for the Hessaby monument (2017) and cultural complex architectural design contest. 80 percent of the project is complete and it is going to be built next year. The main specifications of the design is the employment of the ancient Iranian architectural and gardening patterns along with the historical Tafresh city’s domestic architecture, and a try for creating a modern contemporary architecture with a glance to the domestic designs.
There were some topographic problems with plan site of the project which, were managed to turn into opportunities to design better paths for pedestrians.
To the center of the park there is a memorial element designed which its design idea comes from the theoretical physics, algebra and ancient Iranian architectural principles. Also a tomb had already been designed that was of a great worth for professor Hessaby’s fans and family, so it was maintained. To the north of the site a cultural center is designed which its basement is dedicated to a library and the first floor is a museum of professor Hessaby’s works. The overall idea of this building is the central yard architectural pattern. At the west of the cultural complex the wood roofing is designed to be built with wooden knots to make us remember the old architecture of the region.
The main yard is designed with the Iranian gardening principles to free up the site from its limitations and turn it into a positive social place where is used by everybody for social gatherings and appointments, not only the science lovers.
Inside the site there is a building which we were told to keep and it is partly inconsistent with our design. This problem was solved with planting Iranian cypress trees which grow so tall and separated the monument with porches and this way the site got a beautiful scenery.
2018
Project: Hessaby Monument
Architect : Peyman Es,haghi
Project Type: Memorial/Cultural Complex
Area: ~4000 m²
Client: Cultural heritage of Arak
Location: Tafresh, Arak, Iran
Status: Competition Proposal / 1st Place.
Design Year: 2018
Peyman Es,haghi
