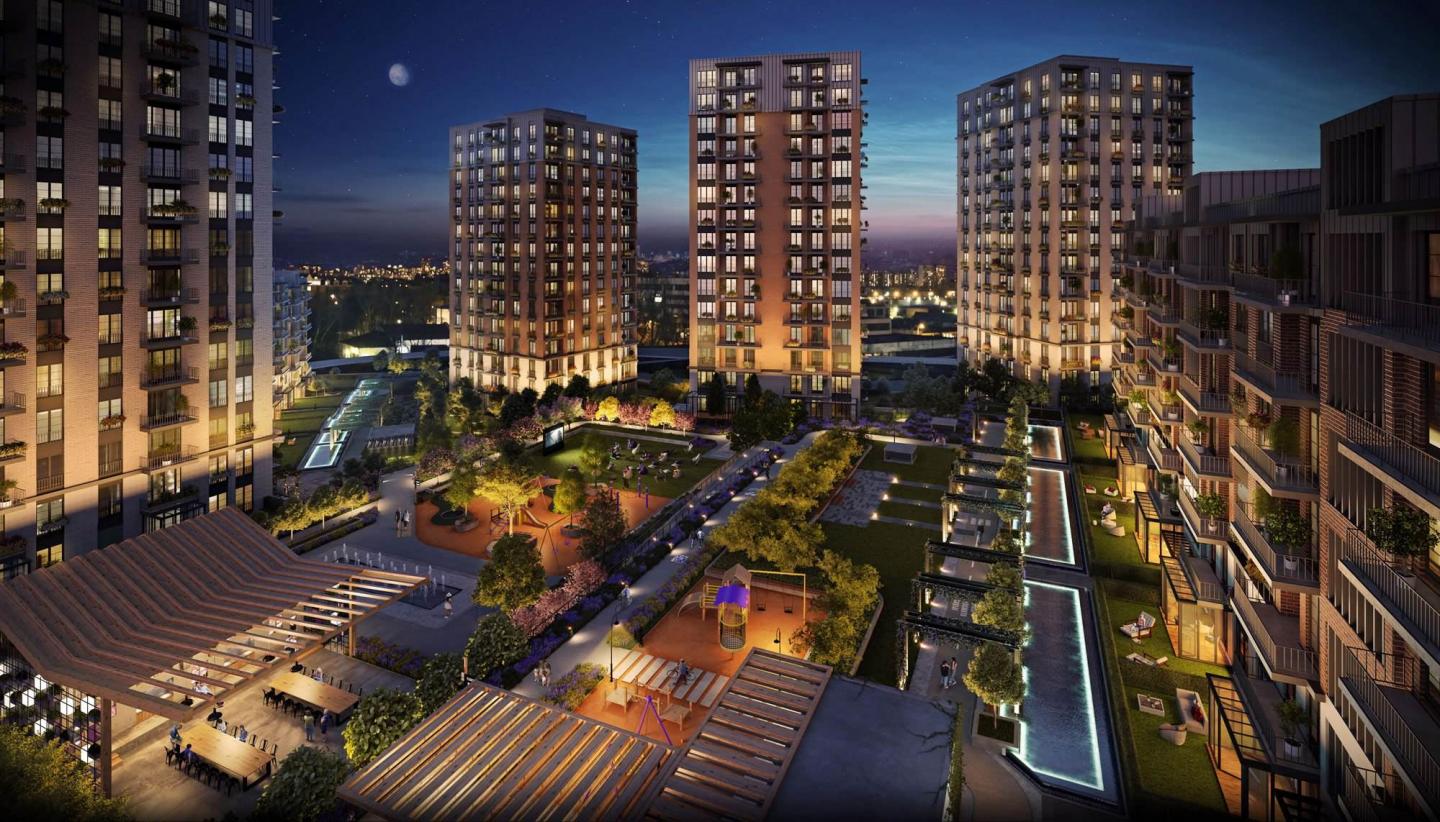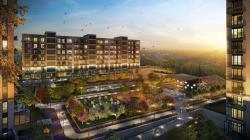The stage consists of 8 blocks in total; It contains 500 residences and 6 commercial units. With its 1 1, 2 1, 3 1 and 4 1 apartment types and rich landscape design, it can meet the different needs of the users. Open-air library, gastronomy gardens, activity areas and children’s playgrounds in the landscape areas serve the residents of the site.
OPEN AIR LIBRARY
The main purpose of the design of the “Open Air Library” is to apply the use of the library, which will increase the reading and research habits of people, according to today’s lifestyle and make it a part of life again. For this purpose, the theme “the library in the garden of my house” was created. Based on this theme, an open-air space is designed, which can be used especially in the common areas of the sites in city settlements and the common areas in town settlements. This design will be presented as a space consisting of urban furniture.
In our ongoing project, we also considered the processes that change our habits, such as the need for social distance, which is one of the natural requirements of the pandemic process, and the need for people to stay away from socializing.
In this process that our habits in question have changed; the design process of this space, where we can rest in our living environment without going away from our houses, where we can comply with social distance rules, which offers comfortable usage areas as using the internet at our home, and has physical communication with books, provided us the sub-goals as it progressed.
Thanks to the location and function of the design, the prominent sub-goals such as increasing close neighbourhood relations, ensuring interpersonal sharing, combining the technology with the traditional understanding also supported our design.
In the first phase of the design process we aimed, we were in contact with the interior architecture and urban design departments of the universities. We aim to continue this ongoing communication process with the “furniture design for outdoor activity” workshop.
As the process progresses, a study will be carried out with the metropolitan municipalities for the use of our design in public areas. As a result of these collaborations, we aim to add additional functions to our design and design urban furniture for these functions.
Our suggestion to municipalities will be to design open air workshops that support science as an additional function to the open air library.
The materials we intend to use in the design will be selected from among the easy-to-clean natural materials by creating joint workshops with the manufacturers. With this design that we are preparing the patent application, we believe that we can gain this long-awaited library culture as a habit by presenting it in open daily living spaces.
After obtaining the patent of our design, we will send promotional brochures to the relevant public units of all countries, especially Azerbaijan where our design office is located. We will organize seminars explaining our design in the academic environment. In this way, we plan to increase the awareness of the design and spread it.
2016
2022
Designed Projects: Architecture & Interior Architecture
Coordinated Projects: Structural, Mechanical, Electrical, Landscape, Infrastructure Projects
Project Stages: Concept Design, Permit Drawings, Construction Drawings & Details
Client: Sinpaş Yapi Endustrisi Ve Tic. A.Ş.
Construction Area: 68.245,02 m²
Parcel Area: 19.691,46 m²
ASLI ARCHITECTURE



















