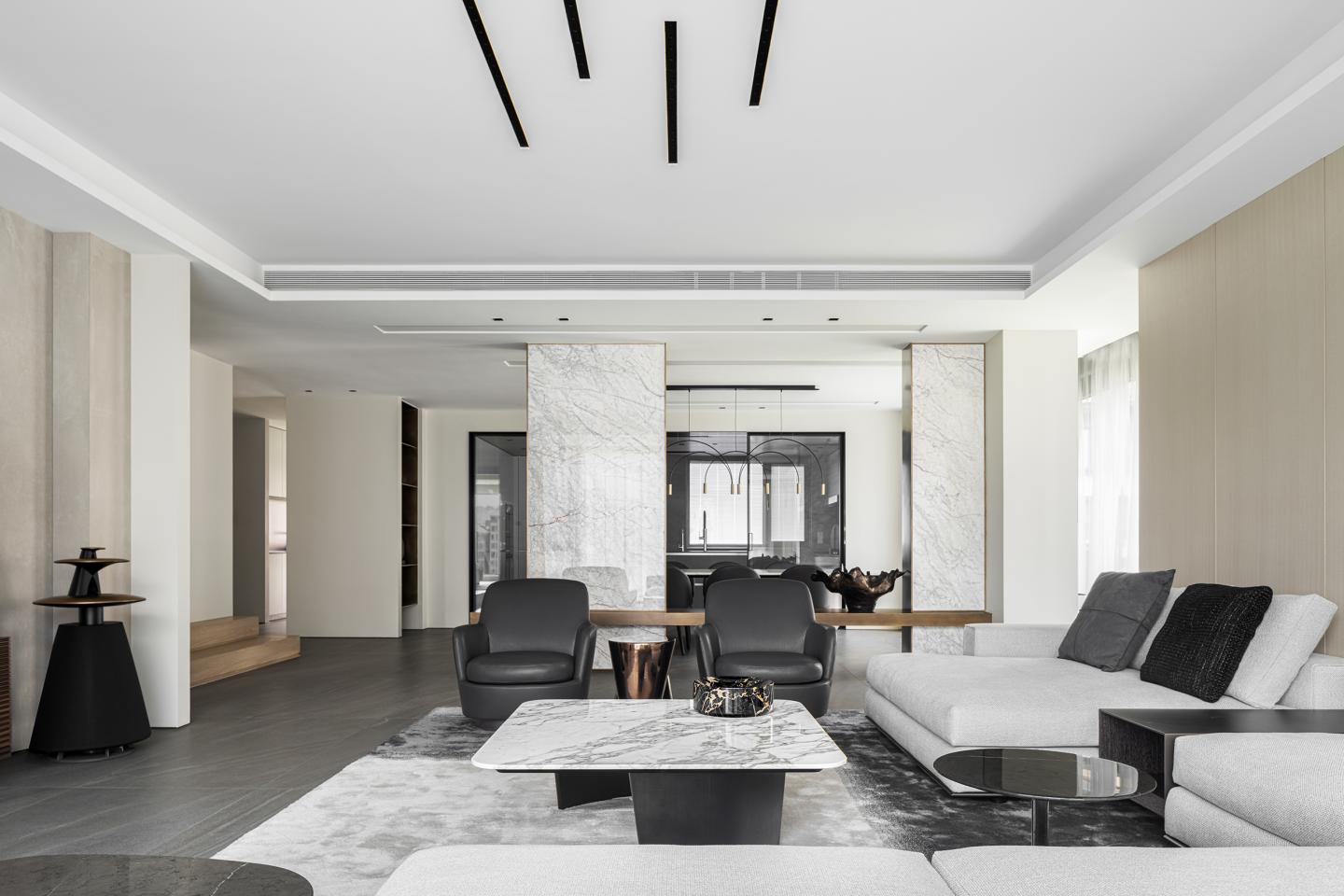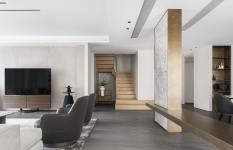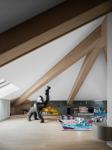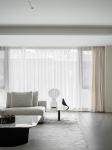A three-storey penthouse in Qujiang, Xi’an, from the entrance to the attic, this 422 sqm residence expresses a pure and elegant home. Returning to the basics, designers use a minimalist and modern design style to embrace the true life.
The original structure was not ideal, with too many walls, scattered layout, chaotic and complex dynamic lines. The designers have changed the original disorder by opening up, expanding and reorganizing, still keeping a sense of permeability.
Starting from the oriental philosophy and returning to the basics, the kitchen and dining room are opened, and the transparent doors, large floor-to-ceiling windows and the columns are decorated by natural stone. With the change of material, the rooms can speak to each other finally in a contemporary design language.
The sofa and coffee table in the living room are all from Minotti and its elegant and modern Parisian décor style is in keeping with this case. By removing the original partition, natural light is introduced indoors, which expands the view of the dining area and keeps the possibility of functions. The common areas and foyer on the ground floor fulfill the essential functions with the equipment room and laundry, which are all hidden through plain customized panels. Unnecessary designs are stripped to create a strong character of simplicity.
On the side of the living room, the staircase is located. Designers use wood carvings, wood grain, Chinese armchairs to frame a unique, ethereal and oriental space atmosphere
The first floor is dominated by bedrooms and a tearoom. The intimate space derives different feelings through the different use of colours. You can feel from the subtle narrow-framed doors, minimalist ceilings, closure system of rooms and other details.
Most of the furniture in this bedroom is from a Chinese brand Banlan. Master room continues the minimalist style of the public areas, panoramic floor-to-ceiling windows with the elegant leather upholstered bed and dark blue sofa making the whole room refreshing and premium.
The master room is equipped with a bedroom, horizontal and vertical lines make the space clearer and more rational.
Stepping in the tearoom, modernism changes the subtlety and silence of traditional image of tearoom, large array of floor-to-ceiling windows breaking through narrow view of landscape and light. The plain white wall as the base, slender tea table and chairs resembles a long scroll slowly unfolding, ancient aesthetics are unburdened in pure modern design.
Top floor is a loft, original triangular roof structure kept, and through symmetrical open skylights, blocks and floors create a self-contained scale. Wide use of simple and plain materials such as wood and glass create a tranquil and relaxed atmosphere. The clean lines of the space fully demonstrate the oriental beauty, which outlines the look of life.
2021
2022
Project | Purple Garden
Interior Design | Guardare X Space Design
Location | Xi’an
Size | 422 sqm
Completion Year | 2022
Photo | Ren Dong
Feng Gang









