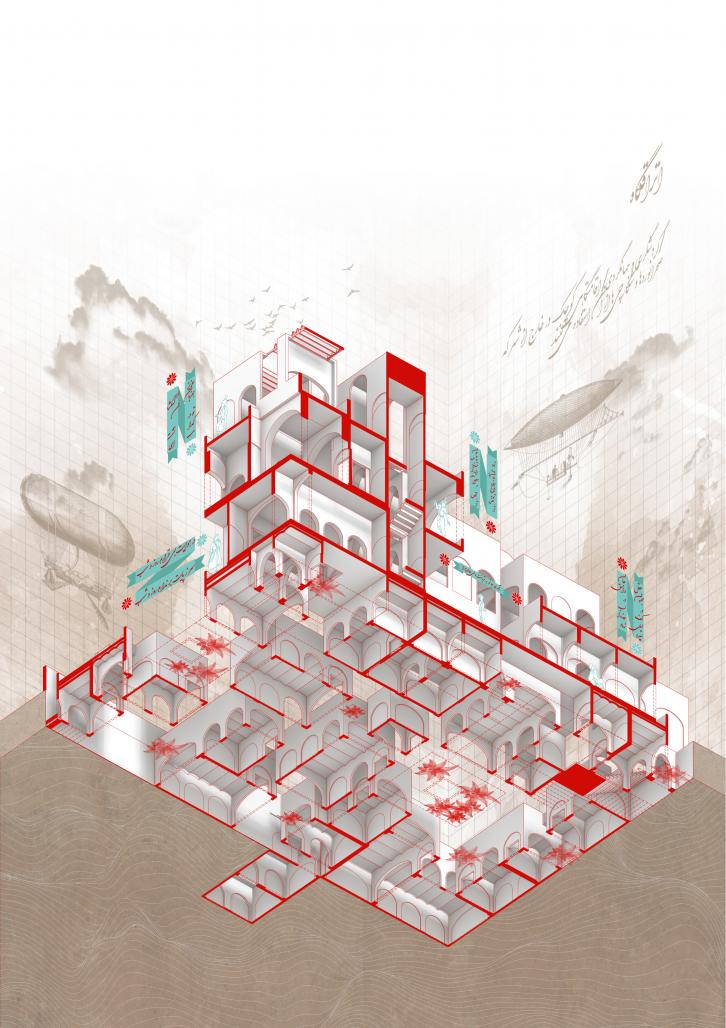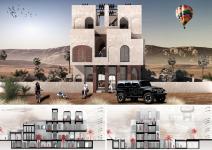This resort is proposed in the heart of Maranjab Kavir in Iran due to it climate and region features. The is basically to revitalize this region and welcome more touristical activities in this area with the help of boutique-hotel features and facilities. The physical appearance of this resort is derived from traditional architecture of desert regions in Iran, which has a very sustainable form of architecture in terms of energy and material indeed.
The use of courtyard which has been diged into the landscape has been featured with the soil to be re-used as a composite material to construct the building elements as a sustainable structure. It also features cooler temperature for the rooms locating around the courtyard without any extra energy (according to soil termal isolation). The rooms have been sized up according to Persian carpet sizes (which was a proper proportion for rooms and the division of spaces).
This has been investigated through the proportions of human and carried researches about Persian carpet typology and facts. The common/public areas are considered shared to increase the chance of socializing and re-chaining to the ancestors of these accommodations, known as "Carvansera". So it is not only about shelter but also to interact with people and their goals who pass by or gather there. There are some certain uses to this place as well; like astrology site and aero related hobbies, so people can add them up to their relaxation time while being there.
The interior gardens and vegetation is considered to be also very local. The openings and the pass ways are arranged in a way to speed up the ventilation process and create small gathering places, so users can have their own private zones if they are trying to do yoga or relaxation, as well as some small get togethers.
The ground floor is also featured with the main Lobby and public zones for travellers who will just stop by for refreshment and shopping, so it is facilitated with some shops and services. The upper floor (first floor) is considered to be the official areas and the restaurants and more semi-public areas, while the highest floor is considered to be an observatory which can be the most outstanding feature of the resort.
2020
Single room: 3.5×2.5
Double rooms & shops & offices: 3×4
Deluxe rooms & small gathering spaces: 2* 3×4
Café & restaurants: 3* 3×4
Group/Family rooms & Public spaces: 4 * 3×4
Typology: Resort
Location: Kashan - Iran
Built-up Area: 4.148 m2
Supervisor: DR. Khoshnevis
Designer: Aylar Ordouie
Favorited 1 times











