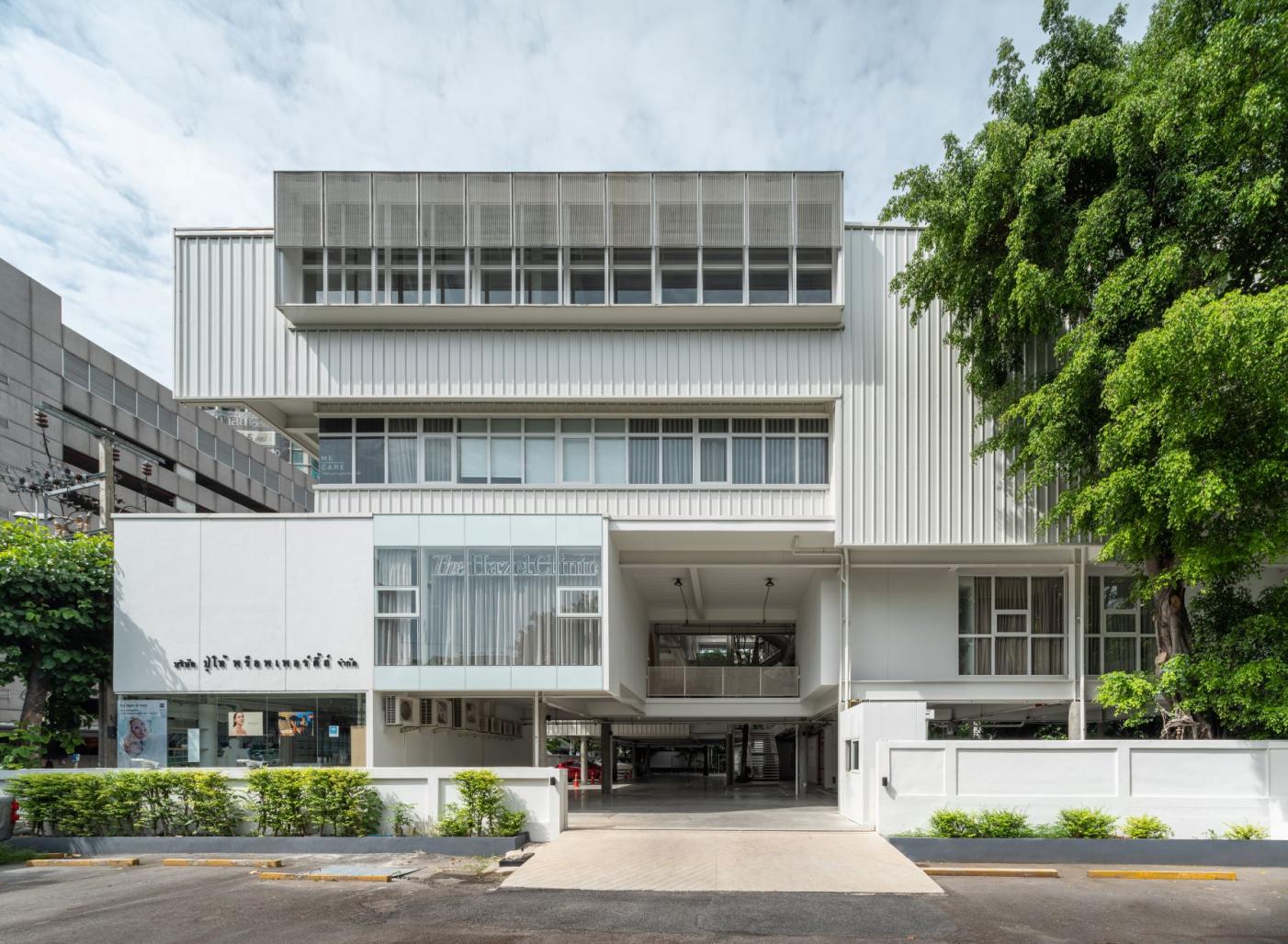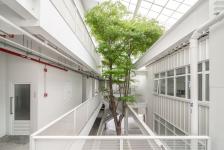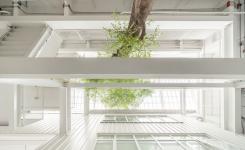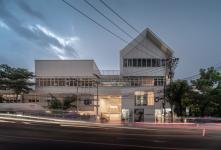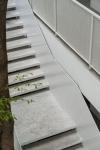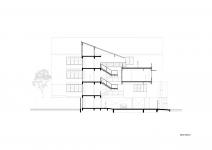Pu-Hai Office Building, a 4-story office building with gross area of 2,294 sqm., is located on New Phetchaburi Road. The site has a large amount of existing trees. The owner and us decided to keep as many trees as possible. We relocate those smaller trees aside and wait to plant them back after the construction. We keep 2 very big trees on the site where they are. We locate the building to make a way to coexist between buildings and trees.
The project is located on Sanseab canal and surrounded by many offices buildings. Most of them are located on high-rise building and are enclosure area. What want to make our project difference and provide another alternative for work environment. We want to create a community of workplaces to make the users enjoy their work life more. The people will be more relax and more interact with others in the project. We designed to divide the buildings in to 3 parts to let the natural ventilation and light inside more and to minimize the building scale as well. This also brings natural light into the office space as well to reduce the use of electricity in the daytime.
The project is composed of 3 buildings to keep our big trees. 2 building are office space and the other is service core for stairs, elevator, WC and all mechanical rooms. The Service building which is more solid we put them against the West side to shield the project from the Sun.
For the building structure, we decided to use light weight construction to save construction time and also to avoid the site damage to all those trees. The ground floor which are parking space we choose concrete column to reduce damage that might occurs from vehicles and flood. Steel beams and columns are used for the rest of the building except for the service building which is more appropriate to use typical RC structure.
Not only steel beams and columns are used, we also use pre-insulated metal panel for both roof and walls to minimize the masonry works that can damage the site and the trees and for faster construction time.
Working in a good environment is not just relaxing but also makes a better work life quality. Center court with existing trees connects all the floors together and make people enjoy walking on the stairs than using the elevators and also can interact to each other more.
Although having a lot of opening is better for natural light but also taking strong glare and heat gain. The position of opening is very important. We use expanded metal sheet awning over building windows to filter the sunlight according to the sun direction.
We choose the white color that looks clean and simply to contrast with the trees and also let the shadows from trees and leaves to move around very nicely.
2018
2021
Project Location : Bangkok, Thailand
Function : offices
Gross Built Area : 1,980 sq.m.
Stories : 4
Structure (materials) : Steel structure
Finish (exterior&interior) : metal siding, wire mesh steel, perforated sheet
AOMO (Architecture of My Own)
Lead Architect: Sivichai Udomvoranun
Architect: Kumpee Charoensook
Client: Pu-Hai Properties Co., Ltd.
Structural engineer : Wor Consultant Co. Ltd.
System Engineer: EXM Consultant Co., Ltd.
Contractor: Tt Construction Co., Ltd.
Photographer : DOF Sky Ground
