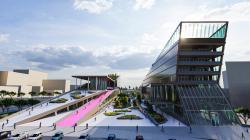Description of the
Project: The selected project area is in the center of the Ankara. Ankara as a capital city of Turkey, is consisted of many cultures, way of livings and social groups. However, those groups almost never gather in the same space. Even though Ankara has many old and newly designed squares, those squares are only serving for the specific income and social groups. (Maidan, Tepe Prime, etc.)
The selected area is right next to the Konya Highway and located in the Balgat neighborhood. Konya Highway currently works as a highway but with the rapid urban growth and increased population, the highway is situated at the very center of the city. This situation caused disconnections in urban patch and decrease the interaction between some social groups.
The concept of “Form an Urban Knot” aims to create a place where the Konya Highway is not works as a “border” in the city with increasing the interaction in both sides and create spontaneous encounters while connecting both Çiğdem and Balgat neighborhood.
A mixed-use building aims to combine three or more uses into one structure such as residential, hotel, retail, parking, transportation, cultural, and entertainment. Whatever the combination, it brings together several uses within either one building or a small area. The two most common forms of mixed-use design are:
Vertical. As a single, multi-story building, a typical mix places apartments on the upper levels and retail or offices at street level. A basement level provides parking and/or access to underground public transportation.
Horizontal. Spread over several buildings, such as a city block or around an open space or courtyard, these individual buildings serve one or two specific uses while creating a microcosm within a neighborhood.
2022
TOTAL SQUARE METERS
50.000 m² (0 CIRCULATION AREA=15.000m² )=
65.000 m²
RESIDENTAL AREA = 23.000 m²
CULTURAL COMMERCIAL HOTEL OFFICE = 37.000 m²
TOTALLY = 5,5 RESIDENTAL AREA
Architect : Ömer Faruk Güven










