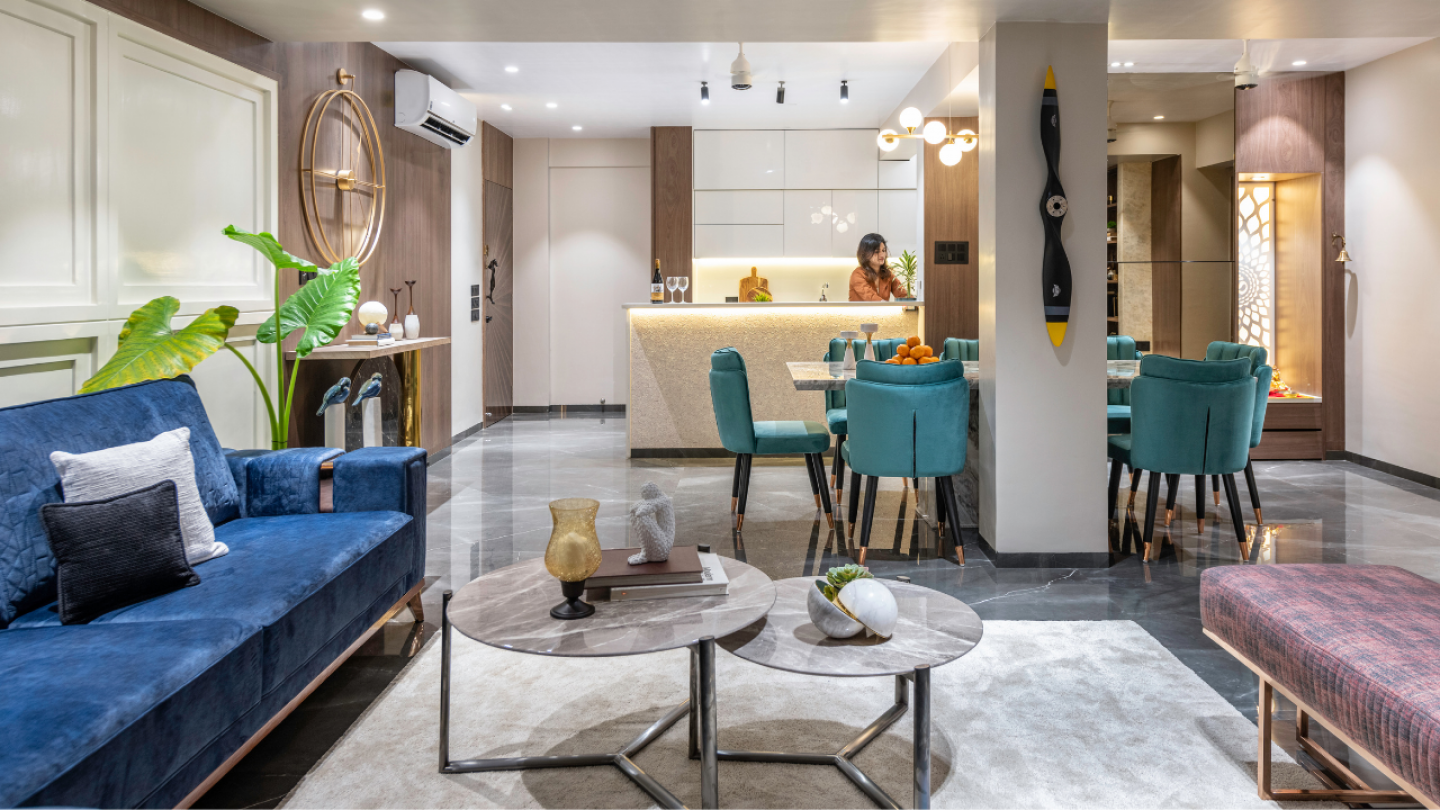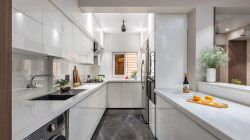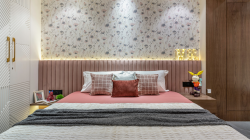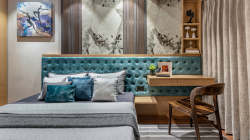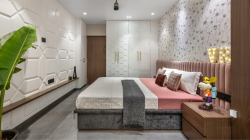Located at the heart of Navi Mumbai, Sitara House is a uber-luxury house that offers calm and cosy interiors. The glamorous villa is designed in a modern contemporary style, with utmost grandeur and sophistication.
Although the interiors are predominantly neutral, each space is elevated through the striking colours of the furnishings. The vast living room is designed to showcase the opulent lifestyle of the homeowners. The living area is embellished with a wooden finish on the walls and marble floors. The contrasting blue cushions and the glossy tables with the brass trims, ideally complement the white palette of the room. The floor-ceiling wide windows let the natural light in and deliver a warm and bright interior. The living room extends to the dining, which encompasses a counter and shelves. The LED lights and the cove lights lit up the dining area. The dining table is organised to keep the family closely connected and encourages them to forge lasting memories.
The ultra-modern yet minimalistic kitchen is ingeniously planned to accommodate as many amenities as possible in a smaller area. The white laminates of the cabinets and counters, along with the marble flooring, give a contemporary look to the kitchen. The bedroom follows the same palette of blues and gold as in the living room and dining and expresses the cosiness of the interior. The varied textures of wooden furnishings and finishes get highlighted amidst the neutral hues of this bedroom. The xxx bedroom, in contrast, is simple and elegant with subtle tones of grey. Similarly, the other bedroom is also designed as a simple and stylish interior, with floral wallpapers decorating the walls. A touch of peach in the fabric distinguishes itself from the white colour palette of the bedroom.
Thus, this modern contemporary home stands as a symbol of extravagance and elegance, emphasising luxury and opulence.
2022
Area - 1600sq
Completion Year - 2022
Location - Vashi, Navi Mumbai
Principal Designer - Suvarna Joshi
Principal Architects - Mandar Joshi
