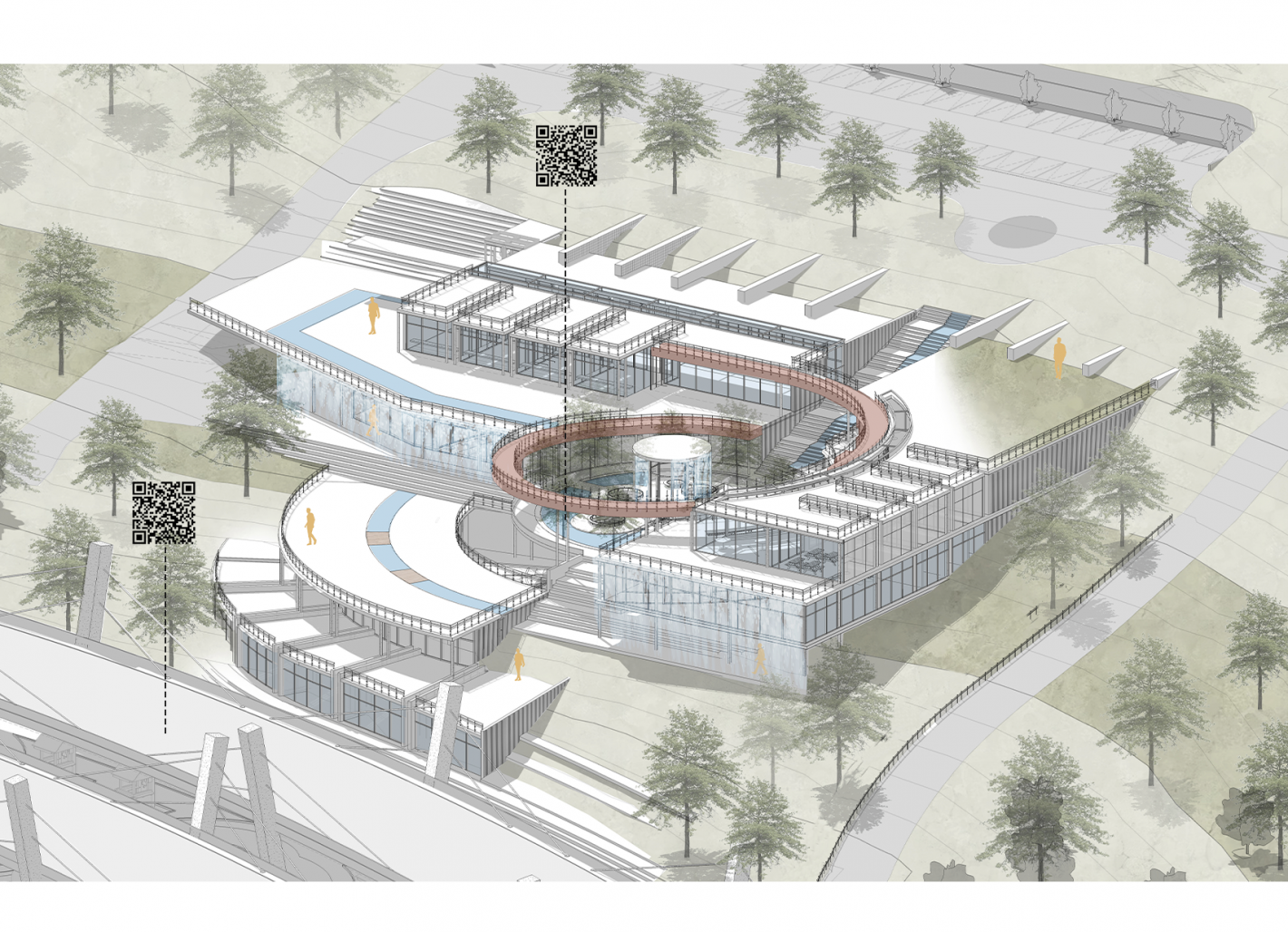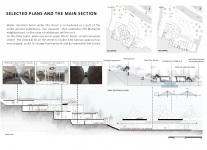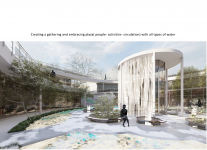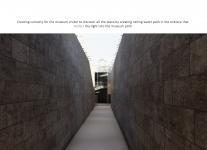After the Defense Law that was took to modernize Amman ,Amman lost what makes it so unique in the name of modernism .
Al-Muhajirin - one of the oldest neighborhood of Amman - characterized by its beautiful nature and its Sail (Amman’s River) , that caused the historical accumulation in Amman ended by Circassians who chose it to built their community , memories and stories..
After many years , the government took the acquisition decision to modernize the neighborhood and make it the commercial and cultural heart of Amman , so they paved the river and demolished the houses and forced the residents to leave .
What is the project ?
The project will be a Restitution for Amman primarily for its uniqueness that was lost in the name of modernism , and Restitution for its residents for their destroyed houses and memories that they built around the spring .
How ?
By derive these uniqueness from the oral narratives* , evoke them , then exploit them in a way that responds to the current needs of Amman .
first : the uniqueness of Al-Muhajirin : 1- high connection with water and nature 2- high connection with each others 3- encouraging innovation and production
second : reflect these uniqueness in both : architectural design and the functions that embraces by using 3 layers :
1- cultural layer (Exhibitions : story telling )
2- social layer ( public plazas : communication )
3- economical layer ( social innovation center - main function - : encouraging innovation and empowerment ) by contribution in resolving the unemployment problem , encourage youth to take charge of their future while diversifying job creation mechanisms without resort to the government , foster an entrepreneurial mindset in young people and extend innovation and entrepreneurship training to the most vulnerable young people (15-24 years old)
2022
location : the extension of Al-Muhajirin St. - Called now Abdoun Corridor -
the project acts like an incubator that provide a perfect environment for creation , production and innovation including workshops , workstations , labs and teams areas
all these main functions is located around the main central plaza on the ground level .
the site of the project with its very high slope enable us to create multi levels platforms ,part of two of them located under the ground (exhibitions - caffe - administration, .. ) ,and all these levels are visually and physically connected by using different elements : main ramp, panoramic elevator and stairs
In addition , water play a main role in this strong connection by using it with different types as a way finding to symbolize Amman’s paved River ,so it follows the main circulation ( vertical and horizontal circulation ) and it links indoor with outdoor .
on the other hand , the high slope contribute to create water harvesting system under the street which involve water retention basin to avoid the flash flood that happens because of the bad drainage system and rainfall intensity in this region.
Water retention basin would serve a double purpose :handling storm water runoff in winter, and providing efficient public space in the dry summer , connecting Zahran district with Badr district .
Designer : Enas Alassi
Supervisor : Dr. Deyala Altarawneh











