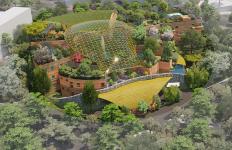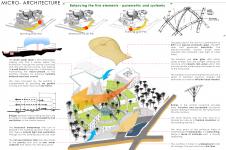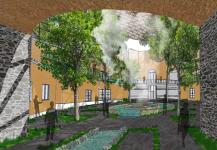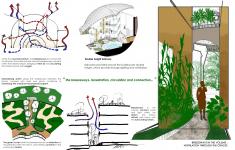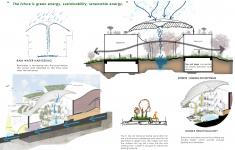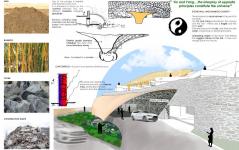PROJECT BRIEF:
Located at the Bangalore University campus at Jnanabharathi, Bangalore, Karnataka, around 14 km away from the core of the city, this training institute is a part of the CoA Architectural centres. They are extensions of the academic wing of the CoA and strive to be Centers of Excellence imparting training, conducting research, and disseminating knowledge through mediums such as publications and providing motivation to students through various programs. They act as great forums of interaction and national resource centres for the profession of architecture.
DESIGN INTENT:
The primary purpose of the project is to develop a novel vocabulary of architecture that can be a prototype beacon for future practice norms, in addition to raising fundamental questions about the purpose of the architecture profession. The project was approached from three different angles - Rethinking Sustainability (“Future from the Past”), Rethinking Architecture (Simply “Architecture”- designing for the New Normal), and Rethinking Bangalore (Contextual Approach: Reversing the vicious cycle). Each of these varied lenses offers a different perspective on the project. The design development involved integrating and balancing the Five Elements of Nature also called the PanchTatvas (Earth, Fire, Water, Air and Space). This is to achieve Simple Living and provide for all three faculties of man namely, spiritual, psychological and physical. This will be the true definition of Architecture.
SITE PLANNING PRINCIPLE:
The site is Located at the Bangalore University campus at Jnanabharathi, Bangalore, Karnataka, around 14 km away from the core of the city, an area of 2 Acres, Surrounded by residential communities of Kengeri satellite town, it has access to all facilities supported by downtowns.
Existing Trees in the site are maintained and incorporated within the design, while the green terraces compensates few. A few new tree species based on the five elements/senses are considered for re-introduction which are indigenous to the city of Bangalore. The intention is to create a forest-like environment on the site, providing a healthier and peaceful ambience for everyone.
The trees in the design not only creates greenery and aesthetics but also become Max a part of social-interaction spaces for people from buildings to interact in the FSI/F plaza. This plaza accommodates seating, informal performance area and Set gathering spaces.
The site planning principle is “to harvest all that is freely available on site and again give back to nature more than what has been taken from it”. The COA-COE site plan in Bangalore positions the administration building, conference centre, resource centre, archives, and guest house towards the back of the property, all of which are encircled by forested greenery.
2022
LOCAL MATERIALS - WITH LOW EMBODIED ENERGY:
Conscious efforts have been taken to use more natural, local, low-energy materials such as bamboo, mud, stone, etc. Steel and concrete were kept to a minimum because of their high embodied energy. They not only lessen the project's carbon footprint, but also give a healthier, natural and peaceful ambience to the buildings.
The 6" topsoil removed during excavation for the sub-structure is preserved and used for the plantation in the green roof. This makes sure that the nutrient-rich topsoil is from the site and nothing from outside is brought to disturb the existing balance.
Net Plus Design
Water: The water saved by the rainwater harvesting system is used effectively with water efficiency measure of almost 70 percentage.
Energy: The energy required for the building is provided by the solar panels on the bamboo roof structure.
Waste Management: The waste management system of the site is taken care of by composting (for solid waste) which also adds nutrients content to the soil and by Sewage treatment plant.
The net carbon emission is kept at a minimum by the use of bamboo and rammed earth. The indigenous trees are preserved on site to maintain the air quality.
By balancing these factors, a NET PLUS design was achieved.
Building Energy Features:
Site Area: 2 Acres
Total built-up Area: 8814 sq.m
Building footprint: 2589.97 (32%)
Water body Area: 419 sq.m
Balcony Area: 425 sq.m
Sky forest: 1598 sq.m (64%)
Green plot ratio: 125%
Community plot ratio: 115
Ar. Neelam Manjunath

