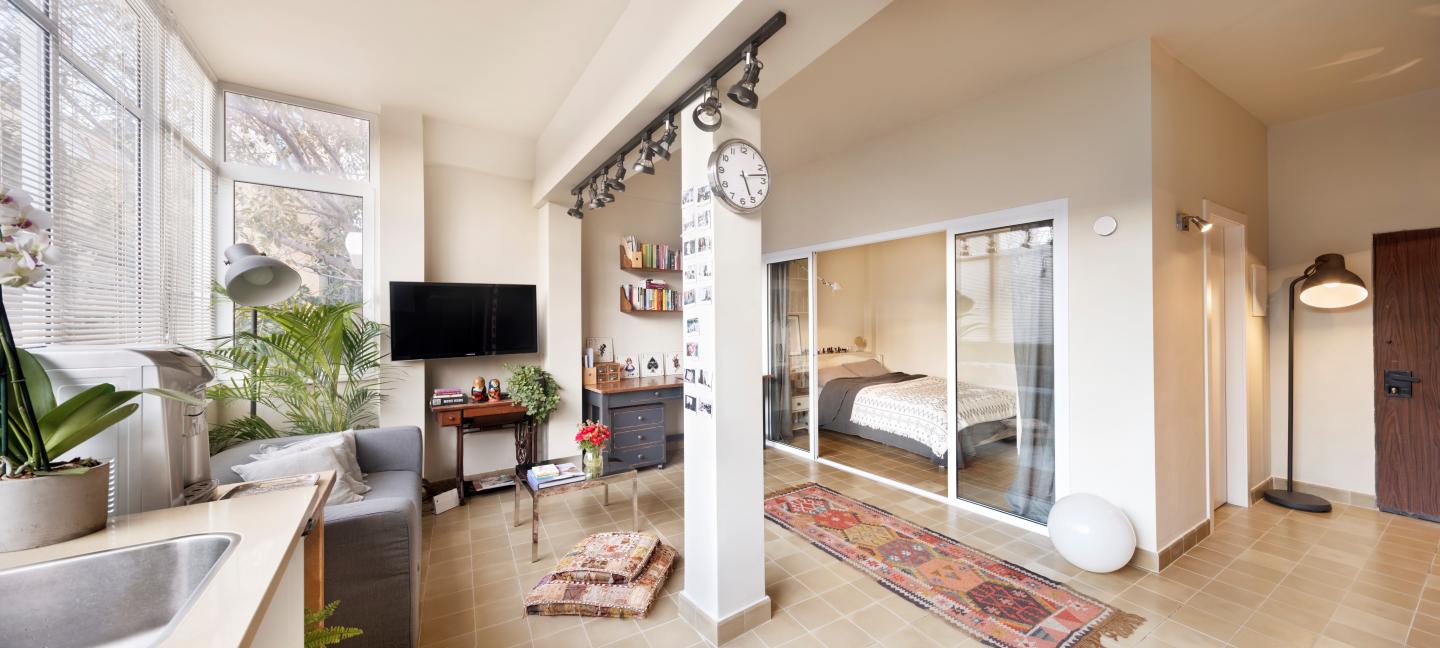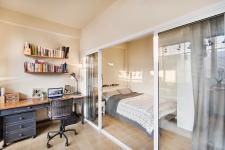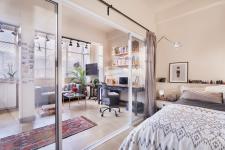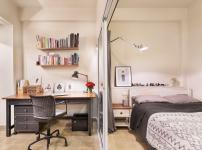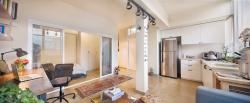From Rags to Riches
This rental apartment for a couple or a single tenant, only 40 sqm in size, was magically transformed from a dark and gloomy apartment into a spacious and well-lit Tel-Aviv Style loft
International Interior Designer, Keren Gans, was hired as part of the preparations to renovate this old property and was tasked with the challenge of planning a practical apartment that was spacious, open, and bright within the constraints of the property size and without resulting in an overly cluttered and crowded space. Before the refurbishment, the apartment was gloomy, dark, and divided into a variety of nooks including a small entrance hall with a large pillar in its center, a tiny bathroom and kitchen, an all-in-one lounge and bedroom, and an elongated enclosed balcony.
The project aimed to create a small urban loft that was warm, spacious, and modern whilst maximizing the space planning and incorporating all the necessary features. In essence, the aim was to open, brighten up and freshen up the entire property.
With the approval of a building contractor, the large pillar in the entrance was removed. This pillar was creating a claustrophobic and dark entrance hall, and since it was not structural, and was probably intended to be used as part of a central heating system, it was demolished. Small 20x20 concrete tiles were laid down throughout the apartment to preserve the authentic nature of the white city elements that Tel-Aviv is well known for, and the walls were painted a warm shade that gives the space a cozy feel.
Another one of the designer’s significant decisions in the planning process was turning the enclosed balcony into part of the living space and thus, creating a large 6m long wall-to-wall window along the entire width of the property.
As a result, the tenants can enjoy a well-lit space that overlooks the surrounding greenery during the day and the lively urban environment in the evenings.
A tactic to create a better sense of space, was to move the bedroom to the back of the apartment, allowing the tenants to easily close it off from the main living space with sliding glass doors, and enjoy additional privacy. During the day the room opens up and becomes part of the open space with a curtain that can be drawn as and when needed for complete privacy. A low shelf was fitted above the bed and can be used as a headrest, a storage space, and a display shelf for decorative items.
The kitchen is functional and user-friendly. It was planned in an L shape and designed with neutral clean lines that do not overload the space, whilst still being full of light, abundant in storage space, and facing a garden.
Since the lounge and the study corner are used by tenants who are often young couples or students, they were designed as a dynamic axis that allows flexibility in positioning additional furniture as needed according to the preferences of different tenants. To avoid blocking the space of this small property, furniture was sourced in proportions that compliment it, define its various features, and give the space a well contained, homey, and inviting feel that is full of character.
The living space combines modern items in geometric silhouettes with items that are stitched or imprinted with ethnic patterns as well as other items that enrich the apartment with a history and a story to tell.
Cost examples:
Wardrobe: $525
Kilim rug: $370
Kitchen cabinets: $2,000
Ethnic cushions: $125
Shades: $1,545
2022
2022
Property size: 40 sqm
Renovation period: 3 months
Investment: approx $56k
Interior Designer: Keren Gans
