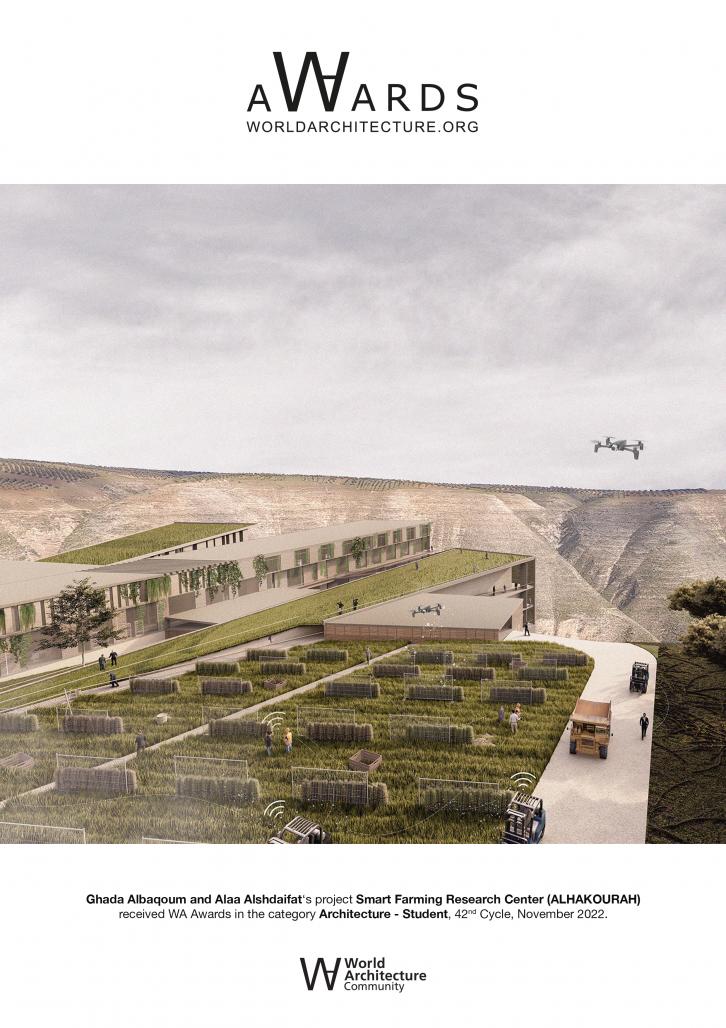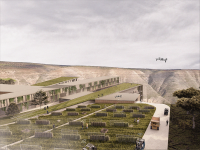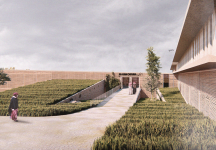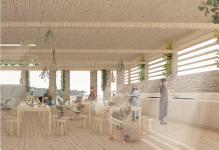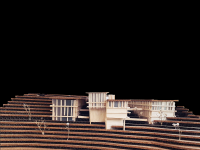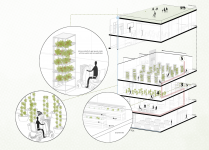"Kharja" is an agricultural village located within the Hauran plain in northern Jordan, and it is the largest in area and population in the Bani Kenana Irbid district. The village distinguishes by its picturesque nature and the connection of its people to the land and agriculture. The project is located in a vital space and away from the residents' homes, a distance of 1 km. It is a magnet for the village's residents.
Many of the village's residents find their source of income in agriculture, so the villagers used to build their homes surrounded by a large part of a garden called "Al Hakoura" to reach self-sufficiency.
Despite the agricultural sector's global development, farmers in "kharja" still suffer a lot on their farms. Because traditional farming methods still prevailed, exacerbating their agricultural problems. On the other hand, ''Kharja'' is home to poor and disadvantaged villages and lacks job opportunities.
The project's primary objective is to engage farmers in the global agricultural community and consider the needs of ''Kharja'' village to give individuals and farmers the ability to face challenges vigorously, with a design that seeks to preserve the village's identity on a close relationship between the land and the residents.
The building works with the earth taking into account the original land's topography and designing the building to integrate with the environment. In addition to involving the local community in the design process, from which we deduced the main centre’s axes:
Education: aims to increase awareness on smart farming and teach the residents to apply it on their farms.
Research: seeks to study the climate and local plants, develop farming methods, and improve the quality.
Production: It aims to encourage the people of the village to innovate and lead in any of the agricultural problems facing them.
Market: selling agricultural products and crops, which contributes to the economic growth of the community of ”Kharja” village and helps market products locally and globally.
An educational path has been designed to provide knowledge for visitors to the center, starting from the main entrance and passing through the education section, where researchers and the indoor plant laboratory can be seen, and ends with the exhibition related to the community garden and outdoor smart farm. Moreover, visitors can end their knowledge journey by walking on the roof of the building that serves as an observatory for the local community and villages, the neighbourhood, and the picturesque surrounding nature.
The design of the interior building is influenced by biophilic design by increasing visual communication between visitors of the center at various levels and linking them to a unique natural environment, considering that the building is environmentally and human-friendly through the application of sustainable design.
Finally...
The Hakoura project is not just a place for farming. It is a place to learn, share, enjoy and advance towards a better life. Here is the smart Hakoura who has a bright future for a village whose people have suffered from the hardship of life, and the suffering will become a thing of the past.
2021
2022
Site Area: 40000 sqm
Built-up Area: 12000 sqm
Main Sectors: Educational, Research, Market, Production.
Project Site Location (City, Country): Kharja, Irbid, Jordan
The project coordinates on google maps: https://goo.gl/maps/ghJrp8aDU5y5QedaA
Project Function: smart farming research centre
Ghada Albaqoum, Alaa Alshdaifat
Supervisor: Dr.Fahed Khasawneh
Smart Farming Research Center(ALHAKOURAH) by Ghada Albaqoum in Jordan won the WA Award Cycle 42. Please find below the WA Award poster for this project.
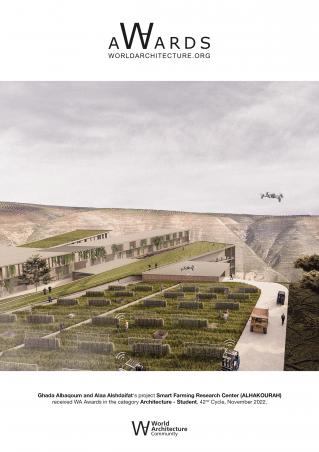
Downloaded 0 times.

