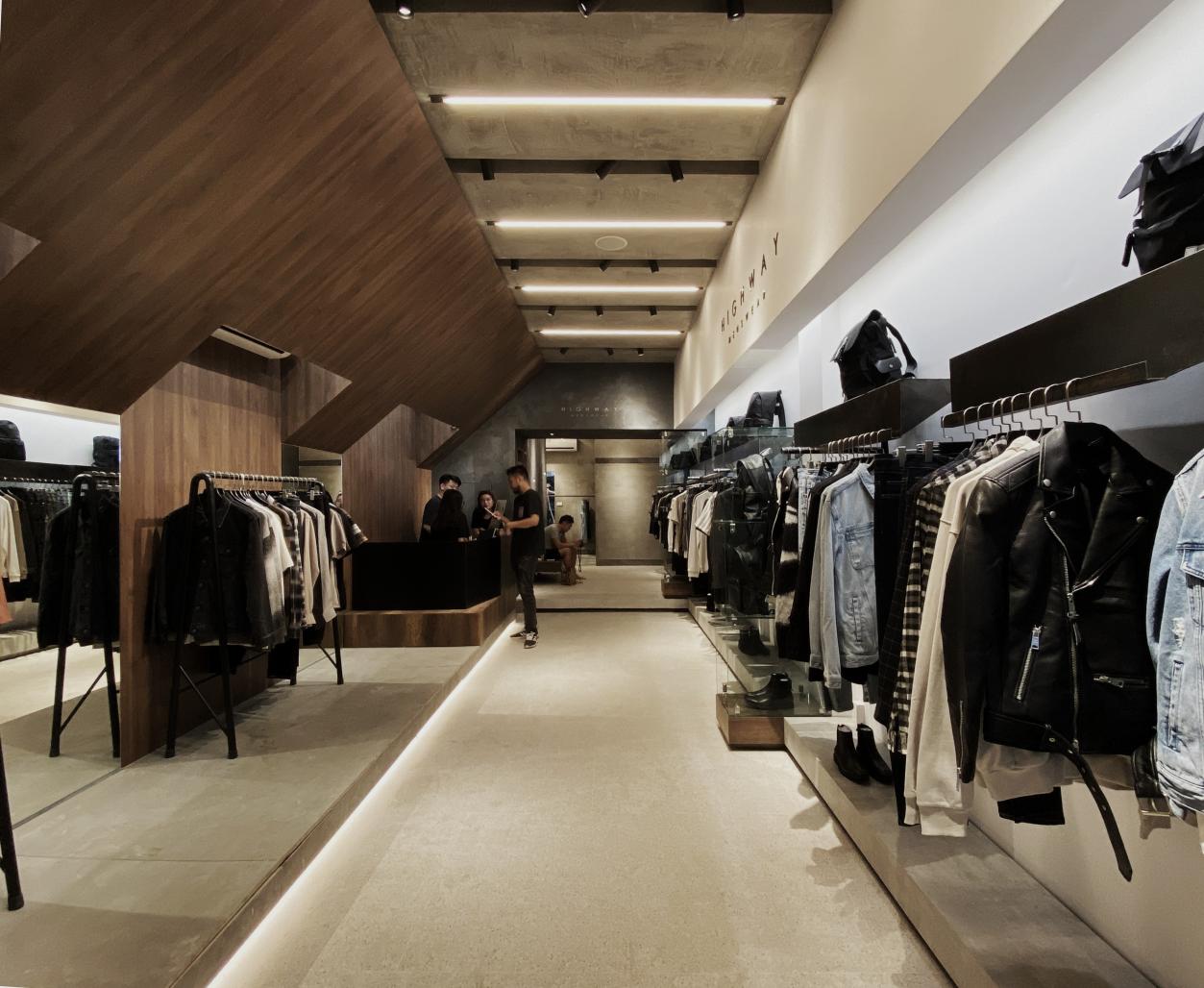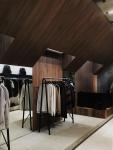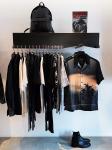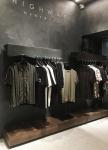The project is renovated from the ground floor of a townhouse on Le Van Sy Street , Ho Chi Minh City . The house with a combination of landlords and tenants selling clothes. Exhibition space, along the straight axis of the ground floor - the optimal solution for the combined circulation of the owner and the shop.
The exhibition space is emphasized by straight lines along the long axis , using slanted wooden walls - a combination of hollow and solid spaces - reflecting mirrors, creating a simple display structure. Hollows in the wooden wall, integrated concealed air conditioners and display lights. We want to create relationships between different shapes of spaces, giving the impression that the visitor enters into a coherent world.
The spatial structure is divided into two vertical display areas on either side, the middle space for the movement of shoppers - a continuous structure. However, this space still has "mark lable" display points to help customers not get bored.
Behind is the storage and fitting area. Before entering the fitting area , there will be a sitting space - displaying the best selling items . A dark painted space helps shoppers focus on the items on display.
Details of the clothes hanger are designed to integrate display shelves for items such as backpacks and shoes. Hanging bar is made of iron sheet , oriented two ways to display , hang clothes in the usual way , hang clothes directly . Details are connected with a gap from the wall, creating a virtual connection with the wall.
2020
2020
Total area : 72 sqm
Lighting : Light Art
Team design : NINARCHITECTS and partner










