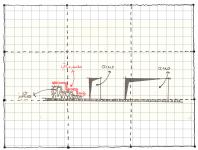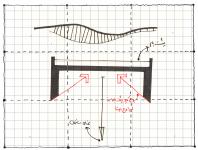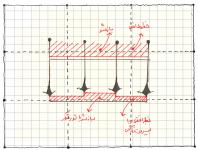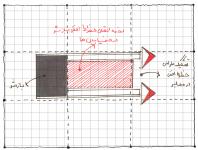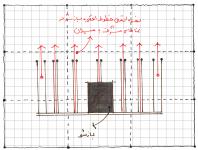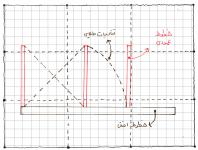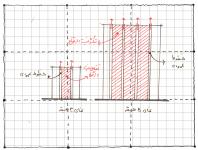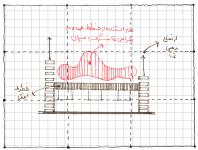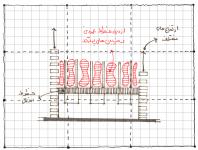As designers, we are constantly reflecting on the ingredients and elements required to make buildings and places work. To help crystallise this thinking, we have distilled these elements into Ten Principles of Urban Design, which have been tried, tested, and refined over several years on projects around the world.
Underpinning our work in urban design, these Ten Principles cover a range of typologies and settings. They are applicable to different geographies and markets, but flex to accommodate specific cultural environments and climatic conditions. They reflect our belief that great places are created through site-specific, mixed-use, mixed-activity schemes; and that comfort, convenience, usability, and delight are universal components of successful urban design.
But ultimately they reflect our belief that great places are held together by our experiences. Great design create places that generate positive and happy experiences.
Our principles shape the mix, the density, the spaces between, the way places work and the way we experience them but they also shape the fabric of our cities. At the heart of our thinking is that great places are mixed, diverse and connected and in turn this makes more resilient communities and neighbourhoods
1/ People, place, planet: a truly diverse mix
Monocultural design has had its day. Around the world, the urban mix is deepening and diversifying, with cities becoming more integrated than ever before. By accounting for a mix of uses and activities in urban design, we can create neighbourhoods that reflect the blurring of boundaries in modern life. We want to provide the foundations for real community, which requires buildings that support flexible patterns of live-work-play, as opposed to separated and siloed zones. And we need places that accommodate people of every age, race, family dynamic, income, and ability.
Diversity and integration also support generational shifts. They provide places for the children of today and the mixed activities of tomorrow, with space for intergenerational living where extended families can be together. Site specificity is also crucial; designs need to respond to the nuances of culture, climate, and locus, reinforcing a sense of relevance and identity, while celebrating the memory of place.
And of course, sustainability is non-negotiable. Good urban design must incorporate methods and materials that help to minimise our impact on the environment. It must engage with the principles of ‘smart’ urban development, and embrace new concepts such as circularity and urban mining. In this way, we can decouple urban growth from unsustainable patterns of development, reducing carbon emissions and treading lightly as we go.
2/ Human-centric design and activity: people first
Urban environments need to be scaled to human proportions, senses, and experience. Even at city level, designs must be people-centric, focused on the needs and wishes of those who live, work, and play in the urban landscape. Buildings, infrastructure, spaces, and amenities should be accessible and uncomplicated. They should be designed for the end-user, enabling seamless shifts between different functions and activities.
Great places create unique experiences; it is what keeps people rooted, contented, and coming back for more. Because while people want to feel connected and secure, they also want to experience fulfilment and joy. Experience-led urban design focuses on the key moments in people’s lives; enhancing and enriching their everyday; and making urban living not only simpler, but more extraordinary.
Customization and flexibility are also key. Design must adapt to meet people’s changing needs, providing options for personalisation in leisure, tech, and mobility. The mitigation of unnecessary travel is particularly important, with people keen to free up leisure time. In turn, design solutions that facilitate leisure activities should promote wellness and wellbeing, helping people connect to nature, space, and daylight even in dense urban areas.
Finally, a strong people focus means ensuring technology does not compromise human experience. As the march towards ‘smart cities’ gathers pace, it is vital to remember that tech needs to be in tune with place-personality. And while data can enhance, it should never replace, good urban design. By putting people at the heart of urban placemaking, our ultimate aim is to develop ‘smart cities with a soul’.
3/ Scaled urban density: mixed and middling
Not too tall, not too small. By taking a scaled approach to urban density, we believe designers can unlock potential and possibilities at the mid-rise level. Avoiding the dizzying verticality of tall buildings, the mid-rise provides opportunities to reconnect with the ground plane, enabling scaled development that is anchored in everyday human experience.
Urban design should facilitate a conversation between buildings and the ground plane, with architectural structures and the spaces between them conceived and crafted simultaneously. This approach also allows for the development of interconnected blocks, shared amenities and shelter, improving connectivity and efficiencies on the ground.
Variety of block size is important too, with a range of shapes and functions allowing for the natural evolution of neighbourhoods. As boundaries continue to blur between living, leisure and workspace, it is essential we allow for interaction at the outer edges of structures. We also need to enable a fluid transition between districts and zones in terms of scale, form and use.
Scaled density also allows us to bring living space back to our city centres. As is the norm in places such as Singapore, living at the heart of our urban environments, rather than at the outer suburban edges, is an increasingly feasible proposition. The shift towards ‘central residential’ is enabled by the layering of living space at higher levels
4/ A return to squares and courtyards: good enclosures
At ground, low- and mid-rise level, we are better able to control public and private space and ensure high-quality amenities. By creating good enclosures – squares and courtyards – we are essentially creating microclimates: shielding people from the wind, rain and sun, letting in optimal amounts of daylight, or providing order, structure, and definition to everyday routines and movements. Enclosures also enable us to enhance comfort conditions and minimise nuisance, preventing infringements of personal space outside homes or in public places.
In the post-COVID world, we may see a reduced appetite for tall buildings, crowded elevators and entrance foyers. By focusing on smaller structural cores, which are bespoke to fewer numbers of work or residential units, we can give people greater agency over how they enter and leave a building. In the same way, enclosures provide an opportunity to control access and exit routes. They afford a degree of separation, enabling people to minimise interaction and observe social-distancing protocols should they so desire.
Squares and courtyards allow us to choreograph space at threshold level, with opportunities for landscaping and leisure. As such, they facilitate a variety of enclosed and open space solutions, while permitting human connectivity in mass housing formats. Of course, different geographies will require different typologies and approaches – covered courtyards in Asia, for example. But good urban design should always be flexible and responsive to cultural and climatic context. Enclosures should also be adaptable to allow for changes of use and retrofit, rather than rigid, single-use spaces and structures.
5/ Legibility and layering: the practical and the unexpected
Legibility and laying is about making cities work; about making neighbourhoods and districts easily navigable and practical. Good urban design should ensure that plot sizes and building shapes are not overly complex, with a clear hierarchy of streets, spaces, use and scale.
Street design and layout must accommodate the everyday needs of the community, with clear reference points and landmarks enabling ease of navigation. Wayfinding should look natural, with a familiarity of street signage and furniture that makes orientation intuitive, allowing people to feel both ‘comfortably lost’ and ‘reassuringly found’.
Layering is achieved through clear demarcation of space assigned to pedestrians, cyclists, public transport, vehicles and mass transit. At the same time, the balancing of operational needs with people movements needs to be subtle and seamless. Out-of-hours servicing, for example, that takes places on the edge of people’s lives, helps to minimise impact on public space and daily routines.
The ‘one-street-back principle’ also enables layering of streets and experience to separate busy public areas from the calm of local space. Meanwhile, the delivery of blocks and buildings to meet infrastructural and commercial needs should be constantly balanced with value creation on a social and experiential level – which is primarily achieved through exquisite urban placemaking.
6/ A curated ground-floor experience: street life
By curating the ground-floor level, we can make street life work and make places successful through a multitude of different uses. A curated ground floor means a careful balancing of priorities. It means making a building both secure and easily serviceable. It means making retail, food, and business space not only commercially viable, but cohesive and unique in look and feel. And it means creating value not only in terms of profit, but in terms of enhanced civic amenities and cultural experience.
A curated ground floor helps to create an attractive environment where people want to live and where businesses want to be. It enables us to satisfy the needs and wishes of different tenants, while also responding to the specificities of climate and weather. We can provide shelter, shade, or exposure, tailoring thresholds to local requirements, while prioritising comfort through al fresco seating and space. It is about taking control of the ground level through design; not just creating a chaos of street furniture, but providing clearly defined and demarcated areas.
The ground floor also provides an opportunity to create visible, eye-level landmarks, making districts and cities more navigable, and reinforcing a sense of place and belonging. Greenery provides visual relief as well as natural drainage solutions and shade, while continuity of curation enhances connectivity between blocks. At the same time, the fusion of different uses serves to activate key focal points, nodes and intersections, animating street life to enhance footfall, dwell time and experience.
7/ Parks, plazas and public realm: open space
The spaces between buildings are essential components of good urban design. Buildings should never be designed without regard for the spaces around and within them; the two must always go hand-in-hand. In fact, the quantity and quality of space required for city living should dictate and directly influence the size, shape and positioning of buildings.
Open space is vital in an urban environment. Whether it is formal, informal, subterranean, big, small, public or private – open space provides opportunities for relaxion, leisure and play. It offers a chance to reconnect with nature and recharge, promoting mental and physical wellbeing; a place where people can be alone or connect with others.
Greenspace also mitigates pollution and noise, creating microclimates that encourage a variety of coexisting habitats, while strategic tree planting helps to facilitate carbon sequestration. Design needs to consider the extent to which these spaces should be controlled and contained, or left open and wild, in keeping with the character of each particular urban landscape.
The key is to ensure a range of spaces, not just a single park through which multiple citizens are funnelled. Spaces should be varied, sequential, connected, offering a diversity of interactions and experiences. Above all, these space should provide networks of walkable public realm; vital ingredients for cities of the future, which aim to decouple mobility from cars and mass transit, enabling more sustainable everyday patterns of movement, life and work.
8/ Elevated life, amenity and greening: multiple ground floors
Through elevation and vertical layering, design can help to raise amenities to higher levels, providing multiple ground floor planes and experiences within a single building. Taking pressure off the street, ‘going high’ can also improve seclusion and privacy, lifting people above the noise, bustle and pollution of the ground level environment.
Elevated gardens and green roofscapes provide additional respite and sanctuary, which is particularly important in very dense and polluted urban areas. Design should look to open up elevated levels to create meaningful and usable greenspace, utilising loggias, balconies, galleries and other architectural features as biophilic platforms. There are also opportunities for ‘vertical farming’, whereby crops are grown in stacked layers up the sides of buildings.
‘Streets in the sky’ is another idea whose time has come; already, in South East Asia, elevated walkways connect buildings at the upper levels. These raised pedestrian networks of bridges, lobbies, passages and tunnels mean people can navigate a dense metropolis without setting foot on the ground. Providing an additional layer of topography and public realm, these interconnected walkways help people avoid traffic and crowds, while affording spectacular views of the city.
9/ First and last mile mobility: integrated walkability
Integrated first and last-mile solutions are critical to the development of walkable cities. They help people get from their front door to some form of mass transit or public transport, on foot or by bicycle. They make districts and communities better connected and density more evenly spread.
Extended walkways and cycle lanes are vital to first and last-mile solutions. Cycle hubs, lock-ups and end-of-trip facilities are also essential to provide security and encourage uptake. Above all, it is important is to ensure that walking and cycling infrastructure integrates with public transport, enabling people to combine home and work life, schooling, childcare and leisure time through simpler connections at first and last mile stage. This model also helps to strengthen communities, encouraging increased human interaction at ground floor, block, neighbourhood and district level. In addition, increased pedestrian activity provides a fillip for business, driving up local spend.
In some parts of the world, first and last mile solutions will require large pavements, lanes and shaded colonnades on the northside of streets, providing cool conditions in which to walk or ride. In other areas, developments will be needed on the southside. The important thing is that infrastructure is designed to maximise comfort and convenience for pedestrians.
But it is the health of the community that is the ultimate goal and benefit. By expanding opportunities to walk, run and cycle, we enable more people to exercise. And coupled with reduced car usage, this creates a healthier, more sustainable urban environment.
10/ Micro-climates and outdoor communities: living outside
Time spent outdoors reduces stress and promotes self-esteem and wellbeing. In dense urban environments, enabling people to live outside is vital to communal health and happiness. Design can help to increase opportunities for outdoor time through the use of passive technologies in buildings, and key architectural features such as courtyards, balconies, terraces, gardens, and good quality public space.
By responding to geographical location, climate and season, design can flex to provide outdoor comfort conditions, using shade, shelter or ventilation as required. Increasing exposure to sunlight in winter months. Providing rain cover and stormwater drainage in tropical zones. Mitigating extremes of heat and cold through building positioning and materials. There are multiple design strategies we can deploy to enable people to spend more time outside.
In crowded neighbourhoods especially, connectivity with nature enhances mental health, which is where public space is essential. Through well-conceived parks and public realm, we can enable people to engage in outdoor activities, alone or with others. So for those without even a balcony, we can provide opportunities to enjoy the freedom of being outdoors.
2022
design Guideline
Façade design
Hoshang seyhoon projects
Iraj Kalantari Projects
Hossein Sheikh zein-ol-din projects
Cityscape
3D Isovist
www.Isovist.ir
Amin Shahamipour
Morteza Mirgholami
Mohammad Taghi pirbabaei
Yaser Shahbazi
Asghar Molaei
Javad Imani Shamlou


