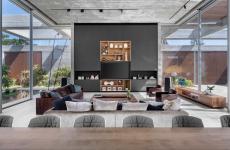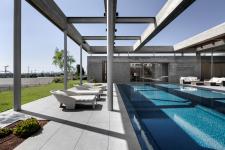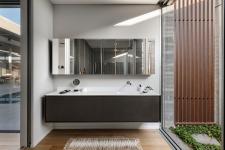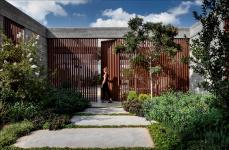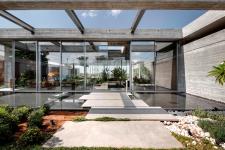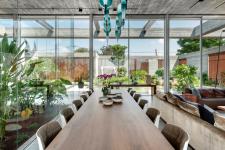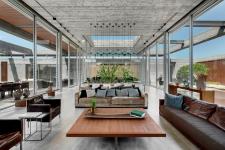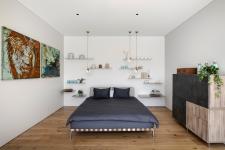The property seems to be cloistered, intricate, slightly hidden from view, and perhaps even a little humble for passers-by.
It possesses an abundance of tension between its interior and exterior while making extensive use of authentic materials, of whom concrete is undoubtedly the star of the show. The 'wow' factor, as described by architect Dan Israelevitz, 'reveals itself once you enter the home where you experience a sense of quiet and immense admiration. The property communicates and is a home whose presence is deeply felt. The house was built, planned, and designed by Dan and Hila Israelevitz.
The property is in a city in the heart of Israel's centre and is the family home to a couple and their three children. The house sits on two acres of land, with 500 square meters sprawled over one floor.
Those who enter the home discover an expansive and luscious inner garden with sleek facades made from wooden dividers, bare wood and concrete, and an enormous reflective pool with trees situated inside. Further placed in the collection are floating slabs of concrete that comprise the path leading up to the property, which is entered through a wall of wooden dividers.
According to Israelevitz, "the house is no ordinary structure, but rather a home that is perfectly synchronized with nature and sunlight while utilizing and taking full advantage of the rising and setting sun for the home's residents. It creates a home environment where the interior and exterior seamlessly intertwine and blend as one."
You discover an expansive glass wall that allows the outside garden to get in when entering the home. On the righthand side is situated the kitchen. At the same time, on the left, you come across the inner patio consisting of 16 square meters bursting with lush greenery that provides a natural divide between the kitchen and living area.
The home walls are glass with exposed concrete roofing and steel pillars that support the construction. This composition further contributes to the home's discourse and the integral tension between the interior and lush.
The kitchen includes a wooden cladding wall that forms the area's power outlets. Hidden away are electrical appliances and storage, which allows the kitchen to embody clean lines and minimalism while enabling the materials to express themselves fully. A large island made from Dekton, with bar stools on one side, and as mentioned, the patio across provides beautiful and tranquil scenery for the inhabitants while residing in the space.
The space's power outlet wall was chosen in a greyish black hue for the living area and comprised bespoke carpentry that conceals the home's air conditioning systems. It is due to the ceiling being made of exposed concrete, which does not facilitate any storage.
An enormous double swimming pool spanning 60 meters is divided into a shallow side and a swimming area, situated next to an informal seating space, an open-air kitchen, and everything you could need and want for hosting and entertaining around the pool area.
The owner's suite overlooks the pool and is divided into a bathroom and closet room by a sliding door. The bathroom embodies indulgence, with a private patio designed and planned to provide a beautiful and scenic view for the owners to enjoy while in the space.
The entire home, both its interior and exterior, is made of solid concrete, including the ceilings and walls. The materials are monochromatic and comprised of glass concreate.
The architecture perfectly embodies the interior and outside spaces as one, with a roof of floating concrete and steel pillars that fortify the structure. The same roof structure is part of both the interior and exterior, with overlaying glass built between the concrete beams.
"I surround the spaces with glass to create continuity and a single unit between the inside and outside spaces. It creates inner gardens and areas of greenery such as the patio and inner courtyard and an abundance of nature and greenery both around the home and within it. I love drama in architecture and tend to distance myself from anything static."
2021
2021
?
Architecture: Dan & Hila Israelevitz

