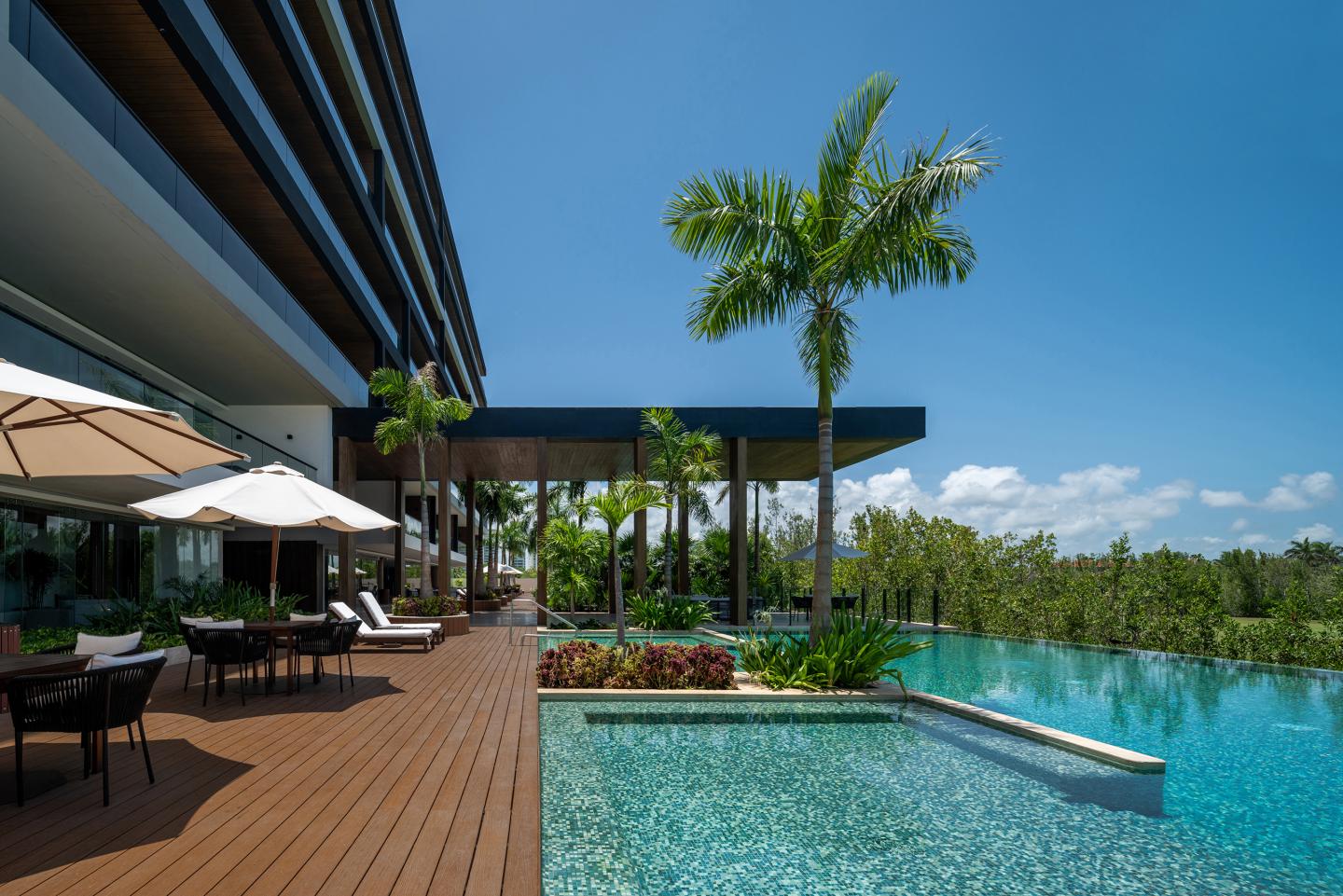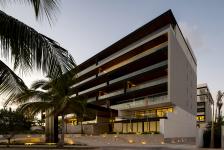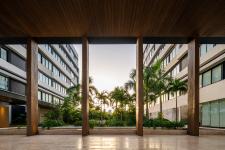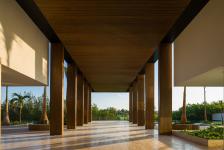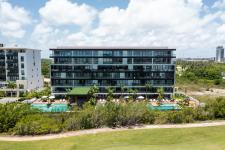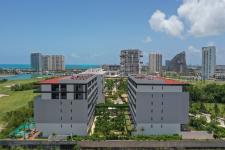Antaal is synonymous of contemplation, serenity, peace; central idea of the project since the first visit to the site.
It is a vertical housing complex located in Puerto Cancún, an area north of the city. The property is located between two green bodies, product of a golf course that surrounds the property, for which, it was imperative from the beginning to prioritize the views towards these areas, taking into account that one of them has the Caribbean Sea right after it, while the second is next to a large nature reserve. In the other two sides of the plot, there are multi-family residential properties.
The layout is summarized in two bodies of the same construction area, but slightly different program, since the body closest to the reception has a couple of units on the ground floor, while the rear one has amenities and direct access to the pool and gardens. Both bodies are joined by a large corridor, or pórtico, which is not limited to ending where the buildings end, but is seen from a distance to prioritize the main circulation of the complex, and at the same time, it frames views that end in both ways on sections of the development's golf course.
It was important not only to provide the main spaces of the apartments with views towards green areas, for which the secondary spaces also have visuals towards contemplative spaces, presented to the user in the format of a large central patio co-designed with Maat Handasa, located between the two buildings. The central idea was in effect to provide all the interior spaces with views towards vegetative areas, but at the same time, help block some views between both buildings, or at least, prioritize them towards spaces that provide serenity to the tenants. This space is the lung of the project.
Within this central courtyard there are meeting points where different social activities can be carried out surrounded by nature, with the necessary privacy to make the user feel in a cozy and intimate space. This same design concept was used in the design of the pool, in order to be able to be in open areas with the other users of the complex, or to have a private experience with family or friends.
Antaal is a complex of seven levels, and forty-two housing units. There are five different typologies of various sizes, designed for different stages of life. While the smallest has two rooms, the largest typology has five. As mentioned, the views and the feeling of peace were the most important while conceptualizing the project, for which large terraces with grills were proposed in all units that frame the skies of the Yucatan Peninsula, as well as the Caribbean Sea of one side and a nature reserve on the other. Among the amenities are wellness areas, games area, outdoor terraces, a bar and a multipurpose room.
A complex where well-being is paramount, where contemplation, serenity and peace were key to shaping what is now Antaal.
2017
2021
Project location: Cancún, Quintana Roo
Year: 2021
Built area: 24,000.00 m²
Architecture firm: Arkham Projects / As Arquitectura
Architects in Charge: Min Peniche / Xavier Abreu / Ale Abreu / Jorge Duarte
Design team: Jonathan Góngora / Efraín Góngora / Pier González / Pedro Salazar
Construction: GIRA Capital Inmobiliario
Photography: Wacho Espinosa
