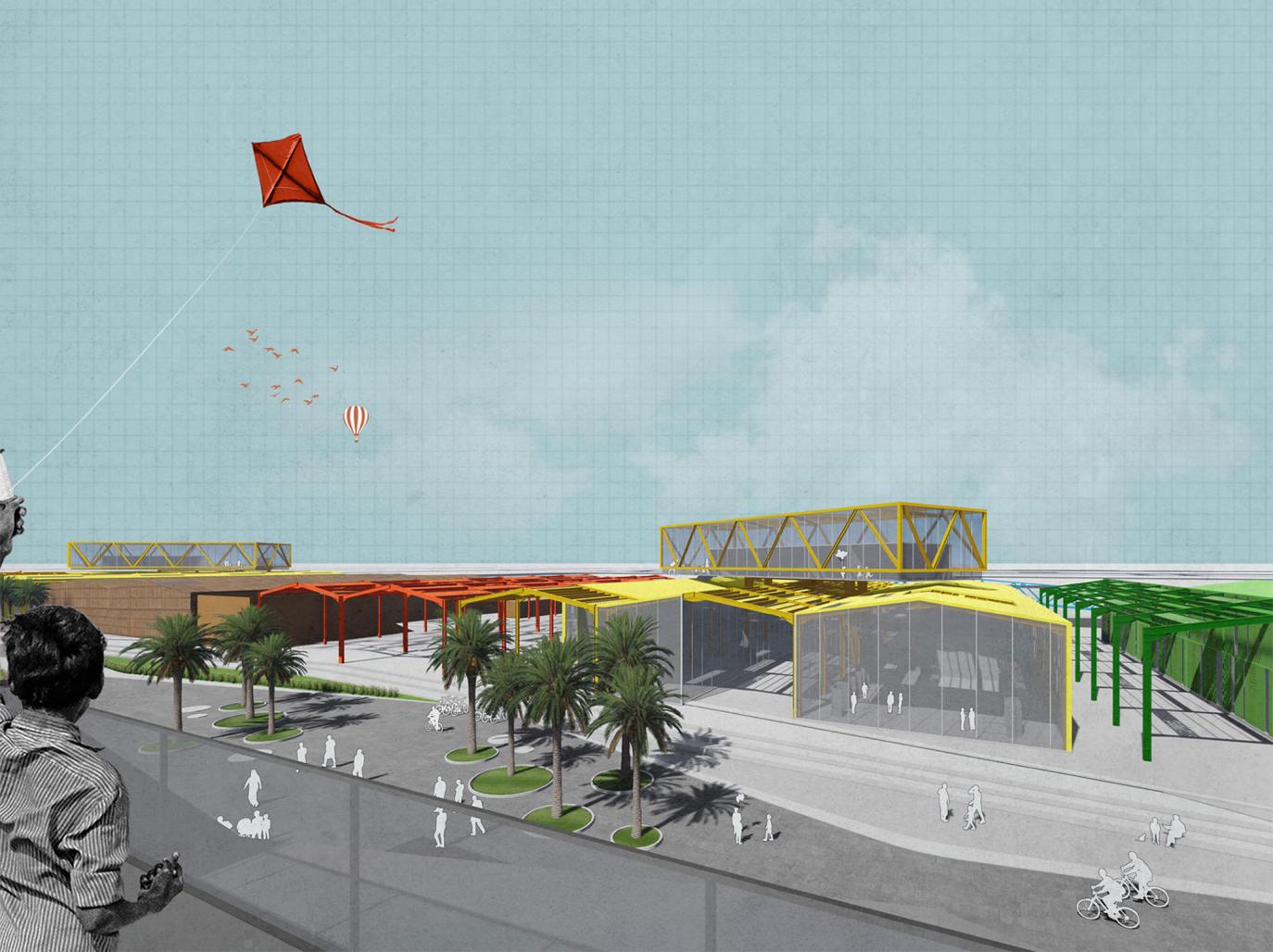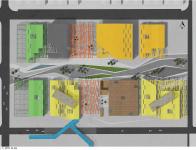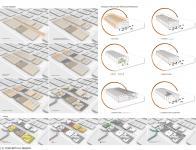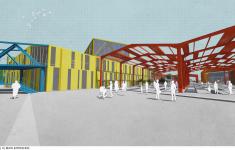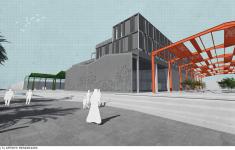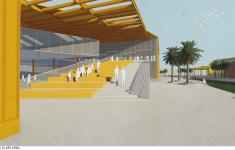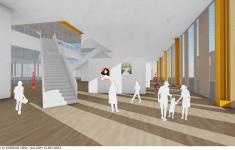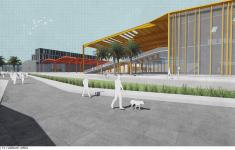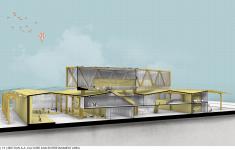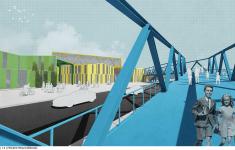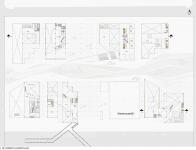The project aims to re-envision Mina Zayed Warehouses in Abu Dhabi through the production of a cultural, agricultural, and social ecosystem beyond the existing warehouse 421. The concept is derived from the idea of reclaiming the previous glory of the warehouses by applying different strategies for a self-sufficient community.
Mina Zayed Warehouses are located on the northeast tip of Abu Dhabi and spread over a 5.3sqm area. It is one of the biggest commercial ports in the capital and accommodates different warehouses that cover more than 143,000sqm. Mina Zayed has historical value as it has been linked between the industrial and coastline histories since 1968; however, there has been a lack of development on the site despite its prime location. The structure and wide dimensions of these warehouses allow transforming them into a productive and engaging warehouse environment as well as creating an ecosystem that supports the urban growth in Abu Dhabi. The industrial warehouses can tread new paths to find innovative solutions for the future by taking advantage of these existing structures and solving critical issues in Abu Dhabi such as farming and the lack of open spaces for art and culture. Thereby, in this project, some of the warehouses were transformed into greenhouses to tackle farming issues in Abu Dhabi that could triple crop products of fruit and vegetables while using 90% less water and 50% less energy. Greenhouses are a way of addressing food security issues and water scarcity in the UAE by using advanced agriculture technologies such as Hydroponic Technology. As well as, stripping warehouse structures from all the finishing and rebuilding them again for other functions in a very interesting, impressive, and useful way. As it helps to retrieve the value of Mina Zayed warehouses because these industrial structures are perceived as an architectural value that links to the history and culture of the city. The project site accommodated 24 warehouses, two of the warehouses are for the existing warehouse421 which was renovated and transformed by the international BIG firm in 2015 into a platform for creativity and production. Also, to become a hybrid of generic industrial modernism and traditional Arabic architecture in Abu Dhabi.
The project” WE PRODUCE” is a unique opportunity to re-imagining twenty-two of Mina Zayed warehouses to make the area more vibrant, alive, and sociable beside the warehouse421. In verity, it assists to have a multifunctional development to enhance the site from different aspects and encourages socialization, walkability, and tourism. The main components of the project are culture, art, artists’ residences, agriculture (greenhouses), and a pedestrian bridge that works as a vital connection with the seaside. The project is full of colours with a prefabricated perforated metal screen covering all the West and East elevations to provide shade. The colours have been chosen for specific reasons and to identify the different functions. Therefore, the strategies are:
1. Extending and joining some of the warehouses horizontally.
2. Re-cladding the warehouse for the cultural and artistic aspects.
3. Refurbishing the space for agricultural and food production purposes.
4. Extending the warehouse vertically for artists’ houses and recreational spaces.
5. Removing some of the warehouse skin and applying subtraction and addition approaches to create a strong connection with the urban context beside the pedestrian bridge.
6. Designing an urban oasis in the middle of the development to attract more visitors and enrich the site.
2020
Site: Mina Zayed Warehouses, Abu Dhabi, UAE
Project components: culture area , art area, artists’ residences area, agriculture (greenhouses) area, pedestrian bridge.
Mentor: Dr.Basem M Eid
Student: Aysha Ali
Abu Dhabi University, UAE
