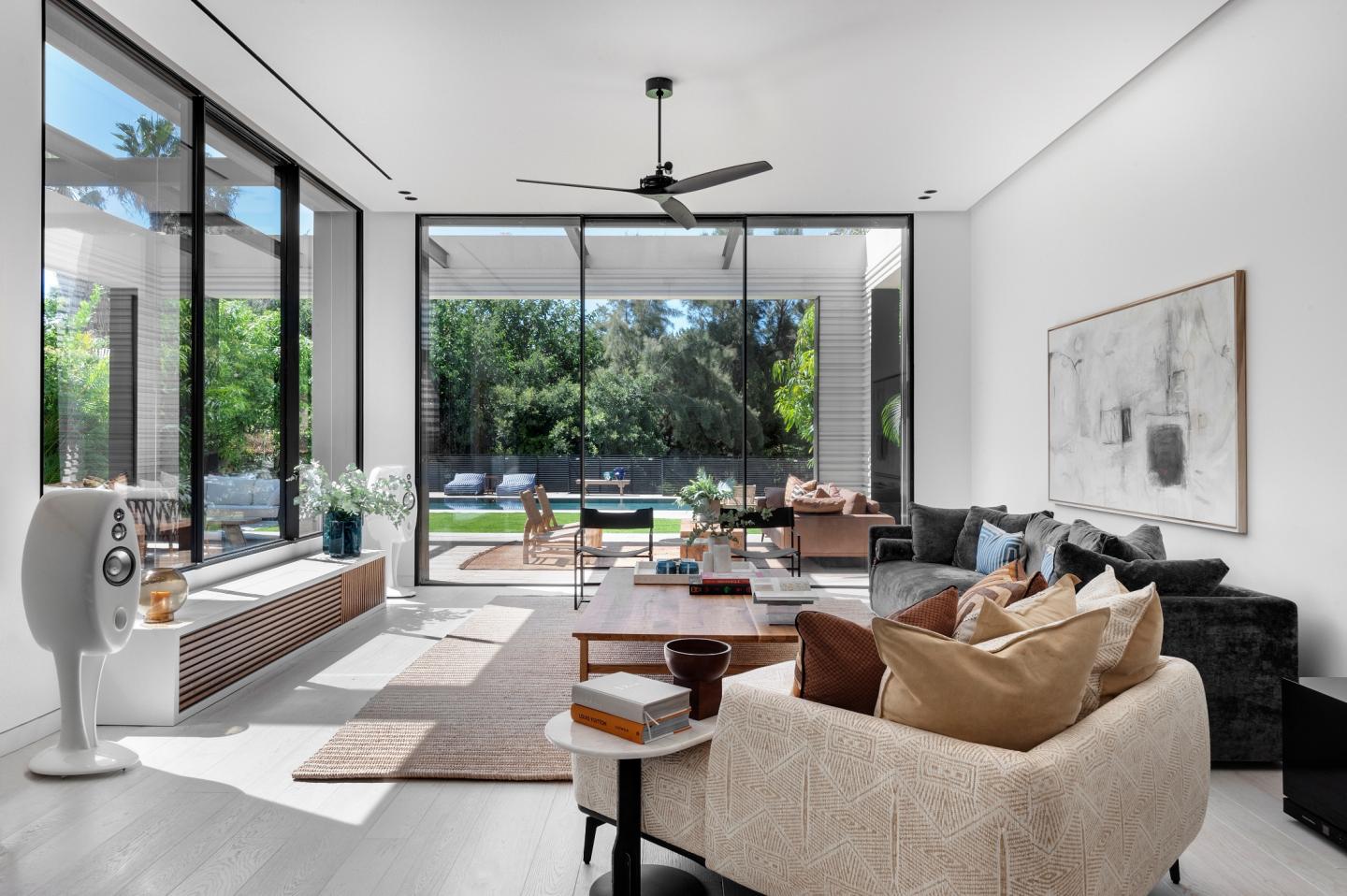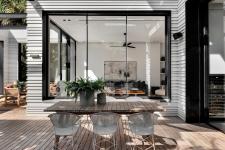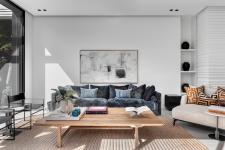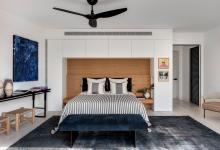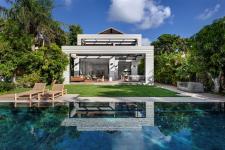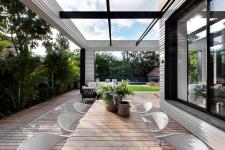A couple and their two teenage daughters immigrated to Israel from Belgium and lived temporarily in a rented house which was designed many years ago by the architect Ron Rozen of “Rozen-Linenberg Architects”. The design, the planning of the spaces and the meticulous proportions of the house motivated the couple to call and ask Ron to design their new house in a property they purchased, located in the pastoral coastal neighborhood, ‘Nof Yam’, in Herzliya Pituach, only 10 minutes away from Tel Aviv. This unique house has a special recurring element of striped patterns that connect the exterior to the interior. Rozen created an exceptional house for them, all based on the purity of the stripes, an element that infuses the outside of the house to the interior, alongside an breath-taking view of the Mediterranean.
This family comes from a European lifestyle.Each individual in the family was interested in their own private and independent suite. Each girl has a dedicated unit that includes a bed room, bathroom and a balcony. For the parents, a large unit with a private balcony, two separate closets and two separate study rooms was designed. The basement is an Au-Pair living unit for daily help. The most prominent element in the planning and design of the house is stripes, repeated across a variety of materials and shades in the interior as well as in the exterior. The role the stripes play is conceptual as it grants the house a rhythm much like musical notes. The inspiration came from the music of the composer Philip Glass who created instrumental music with developing and incrementally evolving rhythms and harmonies. The stripes around the house are not just random stripes, each of them captures a variable rhythm.
The house is linked through a shared wall to another residential building, so the tenants asked for their house to be visualized as an independent building and the connection is implemented through the planning. Therefore, the entrance to the house was positioned not from the street front but from the middle of the house so that a guest actually enters the building from a green alley along an exterior striped cladding that reaches to the center of the plot.
Thereupon, you arrive at an indoor two-story space that connects two wings, eastern and western, inside a narrow and long house. As you enter the house you are able to see a staircase which is basically an internal system with skylights that illuminate the house with natural light from the roof down to the basement.
on the western side of the house, you encounter a completely open wing that includes all public functions - kitchen, dining area, living room and all these functions are doubled and are also structured outside in a large pergola. The idea of open spaces separated by huge glass came as a solution to the tenants' request to let in as much daylight as possible. Since it is very pleasant outside in Israel for about eight months a year, the planned roofing makes it possible to live in a very pleasant way in both the interior and the exterior living rooms thanks to the architectural structure of the house.
In the kitchen as well as in the living room there is a combination of gentle elements and the element of stripes remains a connecting thread across all materials. The wall above the fireplace is decorated with three-dimensional white-painted carpentry at the same striped continual pace as the exterior element of the house. The rug also has the striped element and in the kitchen there is a birch wood butcher block which was chosen for its delicate pattern of stripes. In addition- all the interior doors in the house are made of black aluminum with striped frames and glass.
On the second level of the house, which is raised via three steps, you reach the entrance hall that continues to the ground floor but with common functions - study rooms, guest rooms and a special laundry room, an access to parking and an indoor and outdoor kennel for dogs, who received special attention and thought in the house plans.
The third level is the living floor, there are two very clear and separate wings from each other that have a three-story open stairwell that creates an architectural buffer. In the eastern wing are the girls' living rooms and in the western wing the parents' unit. Each of the rooms has at least one balcony, in the master suite a large balcony that can be accessed from both the bedroom and the spacious bathroom that overlooks the west.
In the master parents’ wing, the bed is placed slightly inwardly. Around the position of the bed is a semi-recessed niche which reinforces the position of the bed in front of the view, on the one hand very open on the other hand very protective. The bathroom has a white "Perry Santing" bathroom, it has porcelain granite wall cladding, bamboo wood carpentry that continues the striped concept and gives warmth in front of the granite. The floor of the bathroom continues the parquet of which runs through the whole house and is designedto withstand wet rooms. The bathroom has two entry points, from the bedroom and the closet. In the girls' bedrooms the design reference is younger yet the rooms are designed in line with to the concept of the house.
On the top, fourth level is an attic designed as a pamphlet for the open and generous spaces in the house. This is a place for personal and couple solitude, perhaps for yoga, to play the piano while watching the view from a distance - a spire of the Sidna Ali Mosque, green trees and of course the sea. The triangular space of the ceiling gives peace and tranquility to those who live in it and conveys in it an accurate sense of attic in the full sense of the word. The roof also peeks out at the fronts of the house but because it is slightly sunken you can see from it but it is not visible.
The staircase of the house is a work of architectural art itself and incorporates a carved and round carpentry detail and a natural element of stripes that continues the concept of the house. It was created from the idea of an evolving staircase - the natural light from the sky light in the ceiling lets in light from top to bottom and thanks to the special geometry of the stairs the light is reflected and scattered in a very dymamic and suitable way to the house. The stairs were created while also tinkering with an interesting geometry that is a trained inspiration called "Escher" - when looking at the stairs from below one is given the duality illusion of ascending or descending stairs.
The elements that recur inside and out, the transparency and consideration for natural daylight, together create an exceptional home and a one of a kind melody.
2021
2021
photographer - Oded Smadar
Planning and design: Ron Rozen of “Rozen-Linenberg Architects”
