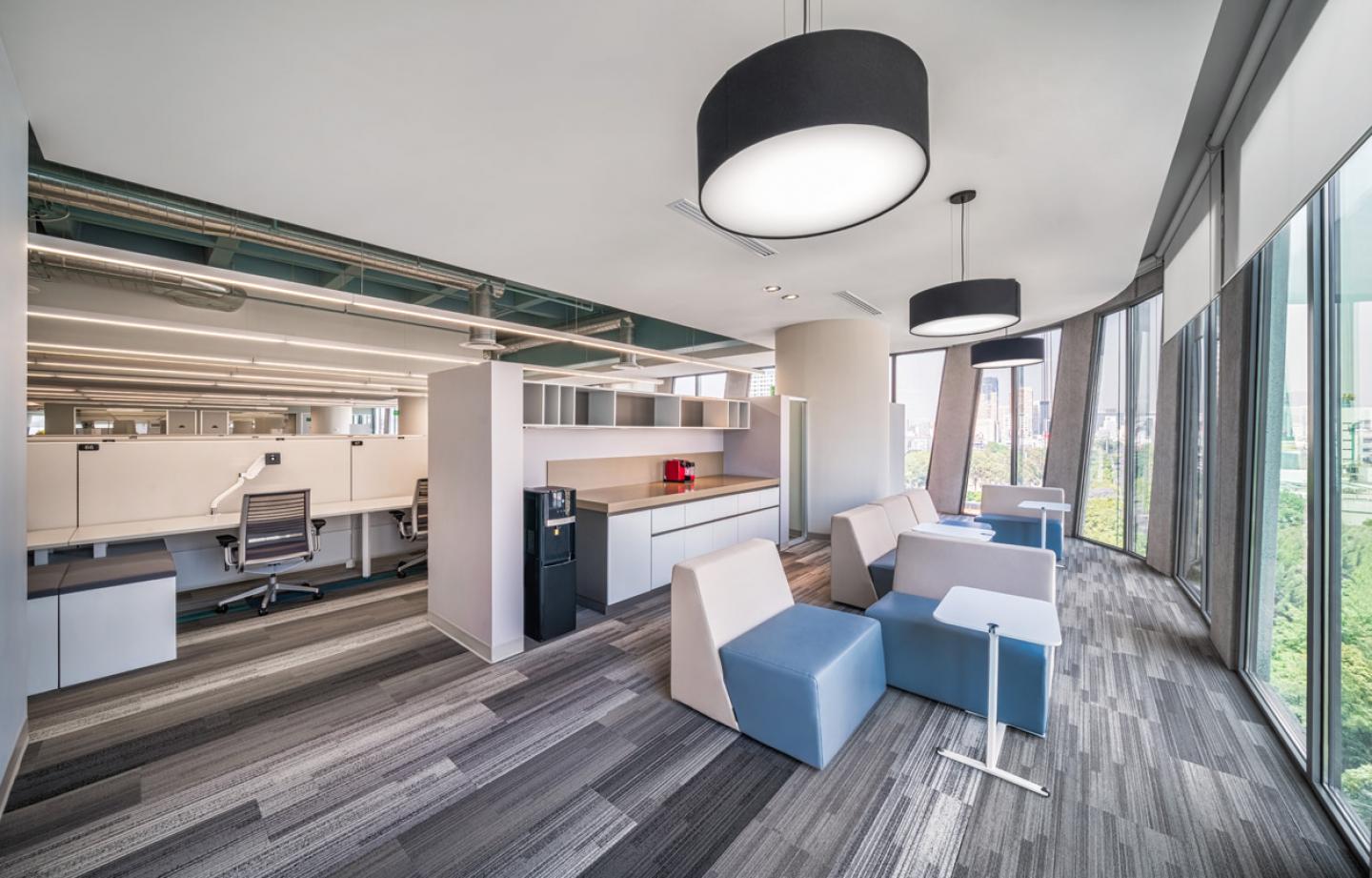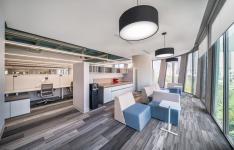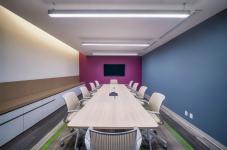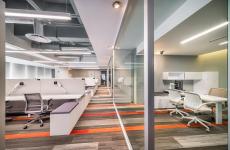A compelling thing about this project was the client´s invitation to work again with them in a proposal that will allow to consolidate the task teams -operating from different locations- into the same space that was going to be developed in three stages. It seemed complex, but the correct planning and identity, which we defined as a team in the previous project, laid the groundwork to carry out this new challenge achieving the client´s intended purpose.
Being a company well known for its logo, a world globe covered with paint, the immediate answer might be overusing color and to paint each wall in a different shade and turn the office into a sample book, but we decided not to follow that path. In our experience a workspace doesn’t have to be all the same, it must have different ambiances to include the diverse activities that occur in each one of them, for which we gave a chromatic response with 14 different shades of gray (warm, cold, neutral and one lightly green) that we use as guiding thread between the different spaces and transition zones, with 10 darker shades as main characters.
Color palettes in our projects are large, and for obvious reasons in this project we broke our own record with a larger and darker one. The furniture was selected in neutral shades not to compete with the color on the walls and carpet, that was also chosen in dark ranges with bright accents to identify each of the areas.
Adjusting the way in which they work in the old office was one the most relevant requirements in the project. Turning from close spaces filled with binders to an open area with limited space for storage and the restriction of keeping personal items inside the drawer, has been hard for the users, however now they enjoy a space that promotes visual order which has given wonderful results increasing efficiency and flexibility in the operation and wellbeing of all the associates. The floorplan organization favors the operational area -where the majority of the users are- that is the closest to the windows, reserving the farthest and without windows for the direction offices.
2018
2018
Category: Corporate
Location: México City, México
Year: 2018
Status: Completed
Products and services: Furniture: Steelcase
Carpet: Mohawk
Lighting Design: H T
Construction: GAYA / ATXK
Área: 3,000 sq m
Photography: Héctor Armando Herrera
Project: USOarquitectura
Team: Fernando Castañón / Gabriel Salazar
Víctor Acoltzi
Regina Hartasanchez







