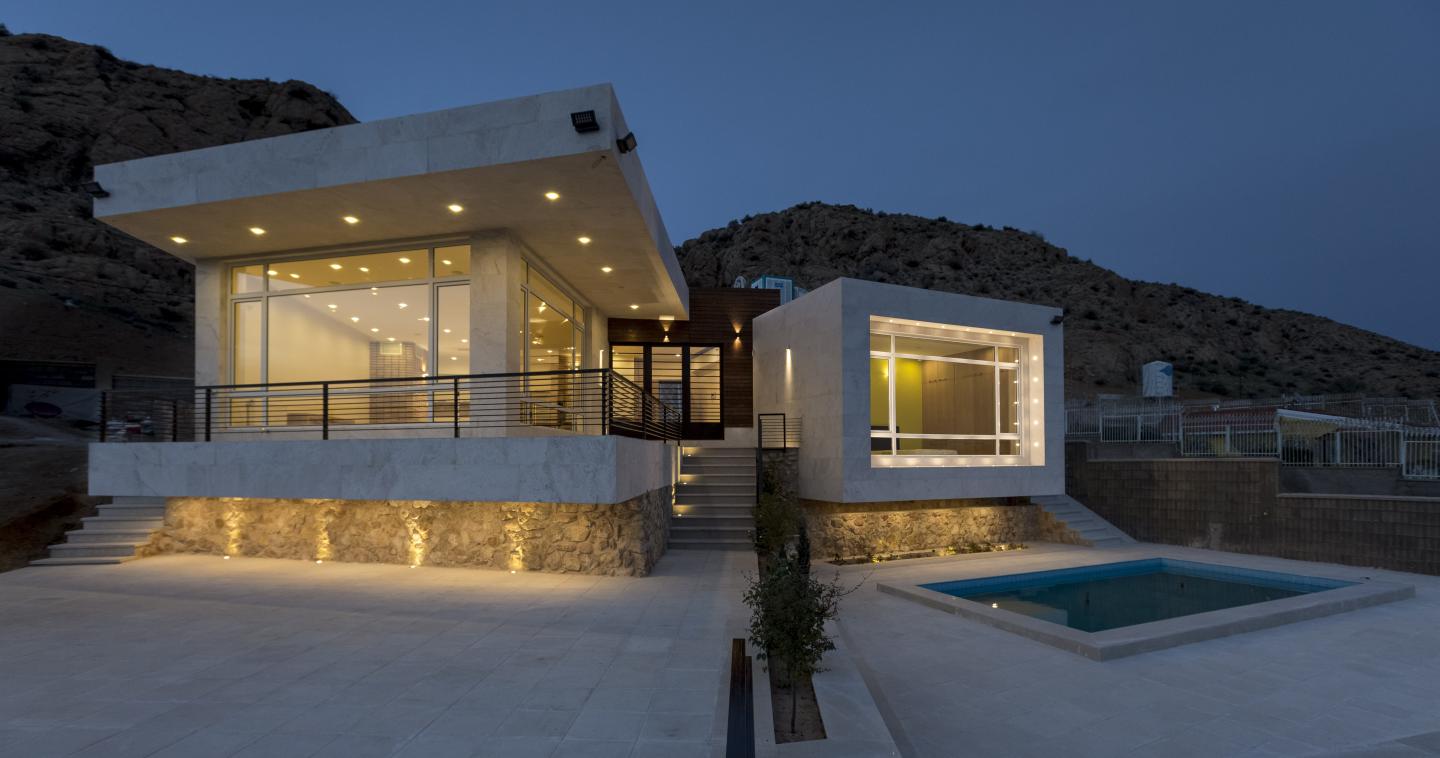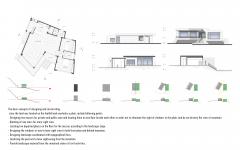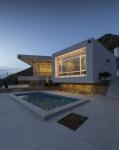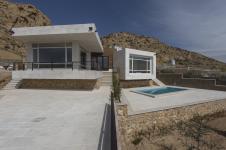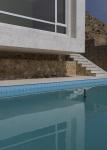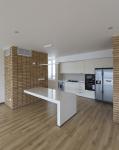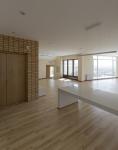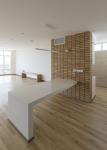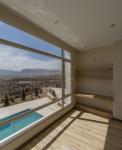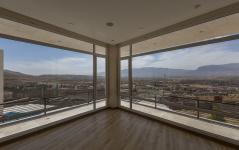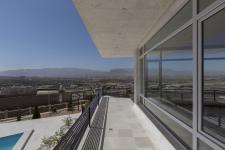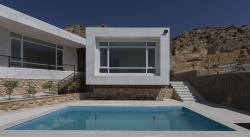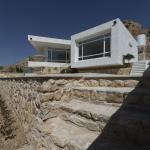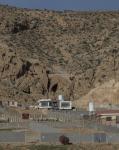The basic concepts of designing and constructing, since the land was located on the foothill and overlooks a plain, include following points:
Designing two masses for private and public zone and locating them on one floor beside each other in order not to eliminate the sight of climbers to the plain, and do not destroy the view of mountain.
Rotating of one mass for more sight view.
Locating two departed places on the floor for the masses according to the landscape slope.
Designing the windows in way to have sight view to both front plain and behind mountain.
Designing landscape coordinated with topographical lines.
Localizing the pool not to have sightseeing from the mountain.
Provide landscape material from the remained stones of civil activities.
2014
2016
Design and Construct: ShaarOffice
Head Architects: Ahmad Ghodsimanesh
Design Associate: Maryam Nazemolboka, Mohamad Ghodrat
Construction Associate: Reza Ghodsimanesh, Afshin Zare
3D Modeling: Parisa Panahi
Photo: Parham Taghioff
Favorited 1 times
