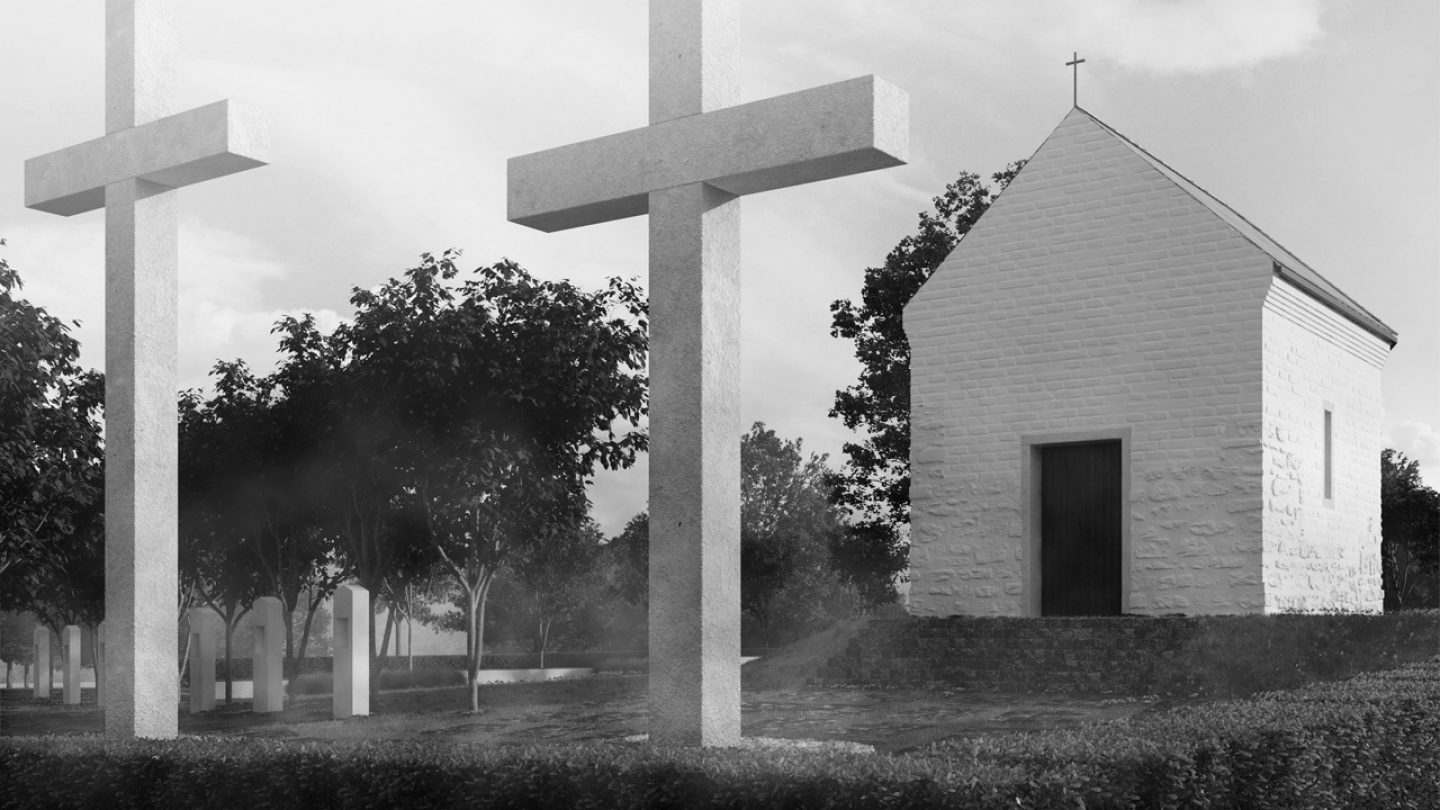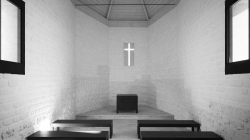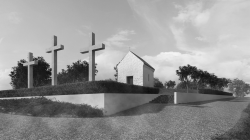Along today’s Bánya street from 1832 was built stages, with little pictures illustrated chapels. The 12th stage was the three stone cross, from which already only two visible ones. The crosses on calvaria hill were ready in 1834.
The destructions of World War II. did not avoid Nagykovácsi. The three crosses were hit in 1945 together with the old little cemetery chapel on the hillside and was destroyed.
The community of Nagykovácsi requested us to restore this chapel. We would have liked rebuilding the old chapel as the part of our concept in his mass with the use of the existing foundation walls. Separated gently the yet existing and the newly build up parts with the help of today’s modern architectural devices. The chapel would commemorate the 800 Swabian families who were deported after ’45 and the died of the world war soldiers.
By the reconstruction we would like to apply natural or near-natural materials, than the wood, the stone and the brick. The existing rough walling church ruin we kept it in the course of the reconstruction, we made it of use and we show it. The aim of the architectural framing was the formation of a chapel archetype formed simply and his restoration. The newly built walls are made of small-sized solid brick. The full facade painted onto white without plaster, so it has a little bit rustic appearance. Soft structure change indicates his difference to the legacy of the different ages. His roofing also with traditional materials: tile taken to pieces.
2009
2011
ARCHITECTS: László Földes, János Golda
COLLABORATORS: Ágnes Deigner, Klaudia Volf, Orsolya Tatár-Gönczi, Csaba Balogh





