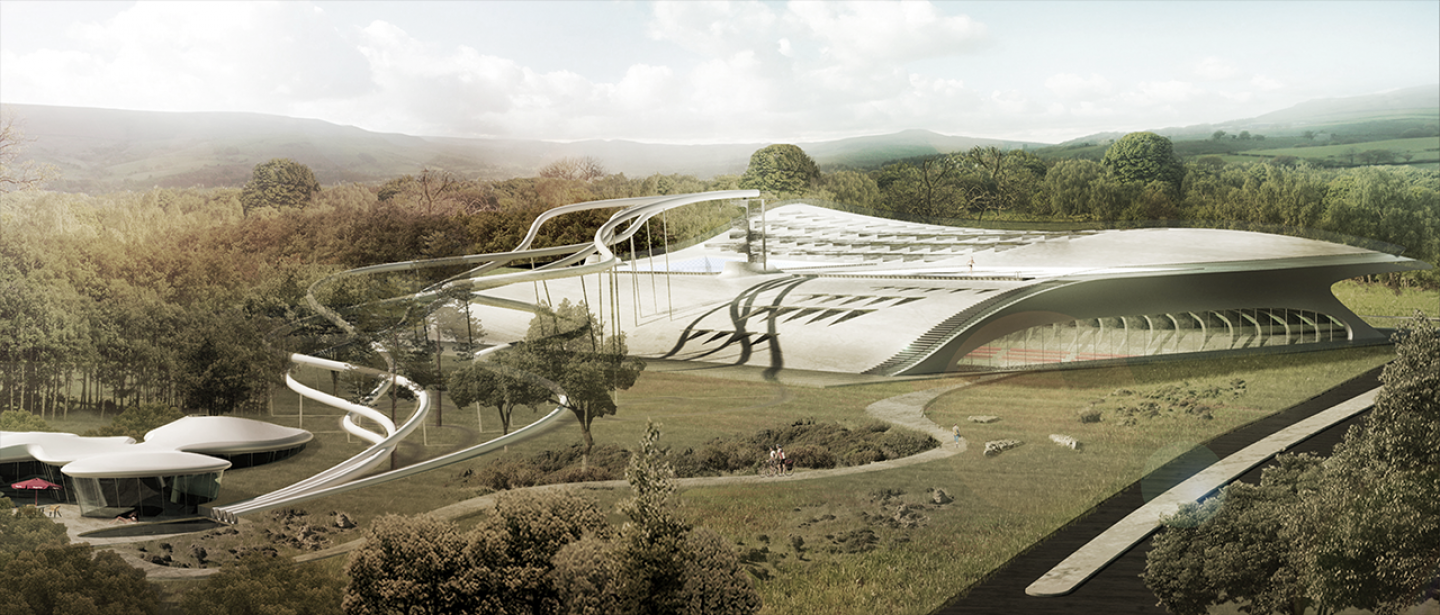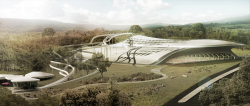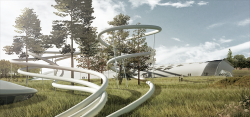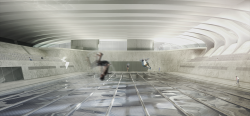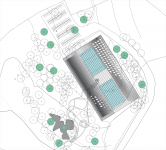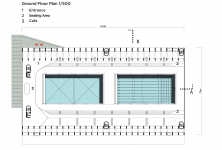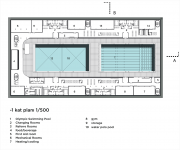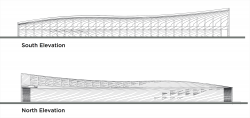STACKED UP Pools
Prepared for a competition entry,Located west of Istanbul, the brief required to fit
Olympic Swimming Pool, Water Polo , Water Amusement,spa and open public
swimming pools,in total 25000sqm, on a hill covered with pine trees and vegetation. In
order to minimize the impact on the landscape and surroundings, we proposed to stack
up all the required spaces on top each other, so that the final volume will be small
enough to fit on site of an existing building, which will be demolished.
On the lower part of the stacked up pools, below the ground level, there are olympic and
water polo pools. The changing rooms,mechanical rooms and filtration rooms are also
located here. The ground level is for spectator seating area that accommodates 1000
people during competitions. The pools can be viewed from outside on north and south
facades. On the upper level are the open public pools and sun bathing decks. This
upper level deck gently slopes down, and merges with the landscape, where kids can
slide. Also from the upper deck starts the water slides, where one can reach tru the
stairs. These 4 number of tunnel slides,probably the longest in region, weave and curve
in between each other and the tall pine trees. The spa is located where the slides end.
Exposed Concrete, cast on site proposed for structural elements.
2016
total area of 25000sqm.
Korfalı Architects
Yamac Korfali, Anas M. Mahli, Bilal M. Pantigas(model)
