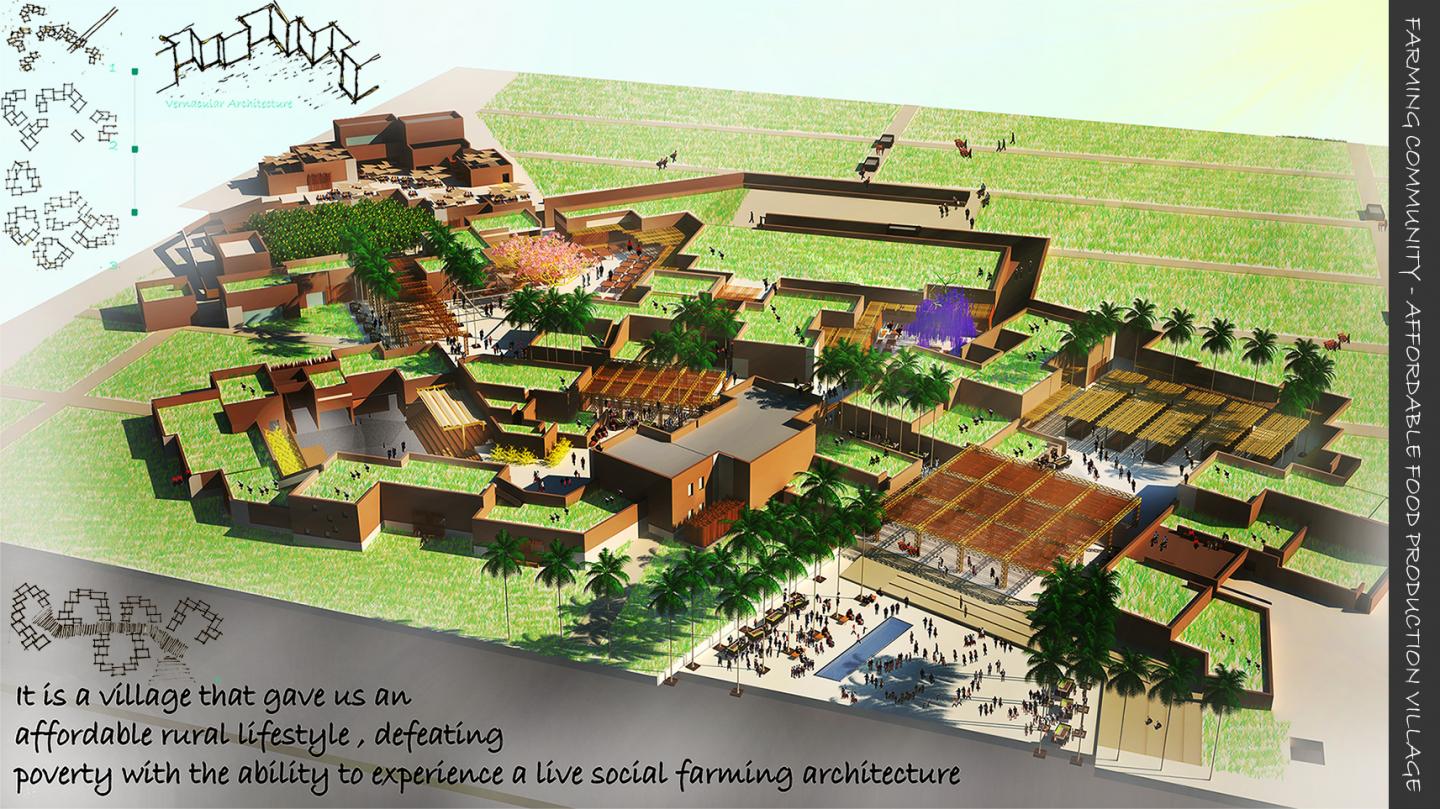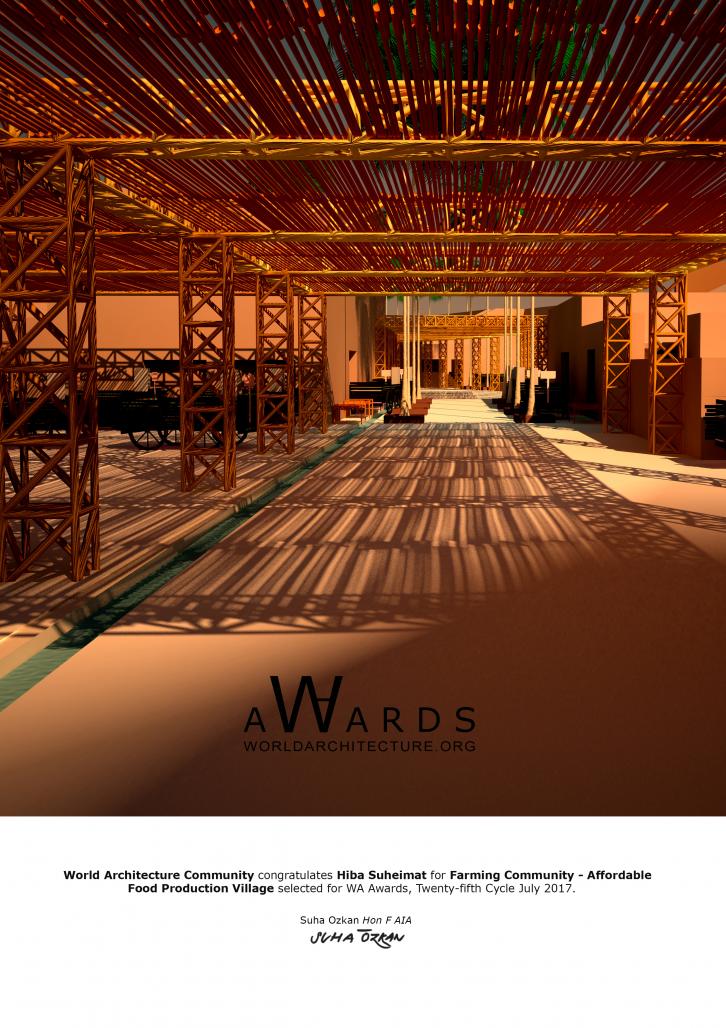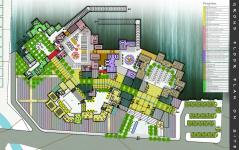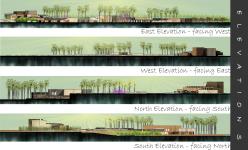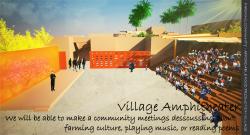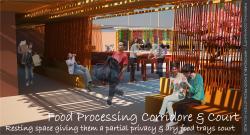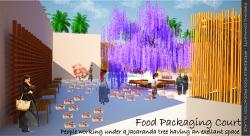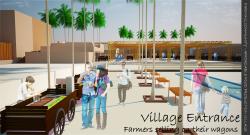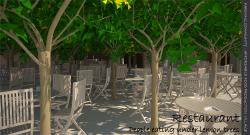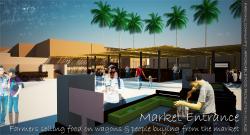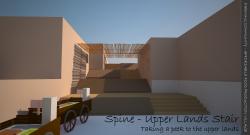The main purpose of the design is to improve the farming & farmers culture in order to decrease the poverty in one of Jordan poverty pockets.
The design was based on how the farmers related to their lands and how they work with love with their lands, architecture & agriculture were integrated with each other in a way that gave us a new experience about the agricultural life.
Functionally the project has a big cycle ( food production line ), over all it has five main zones; food processing, food packaging, market, restaurant, and project base services zone, they all relate to each other. The project has two main users; farmers, and non-farmers, it aims to create a life for both users as producers (as farmers) and consumers (as non-farmers).
We will be able to see farmers working on their lands at the same moment we will be able to see people eating food produced form the farmers crops, thats how it improved the agricultural culture.
It is a low cost project, mud is the building material combined with local cane and stone.
2017
2017
Location: Jordan - Amman - Jordan Valley - Deir Alla
Site area: 44,695 sq.
Built-up area:4,070 sq.
Design year: 2017
Student Name: Hiba Suheimat
Supervisor: Dr. Fatima Mayada Al-Nammari
FARMING COMMUNITY - AFFORDABLE FOOD PRODUCTION VILLAGE by Hiba Suheimat in Jordan won the WA Award Cycle 25. Please find below the WA Award poster for this project.
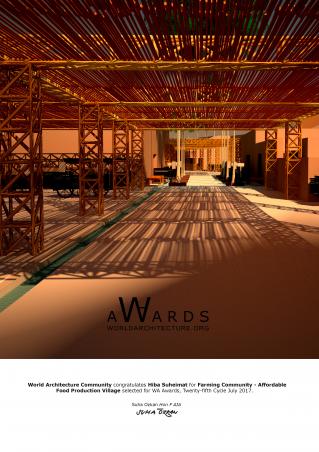
Downloaded 503 times.
