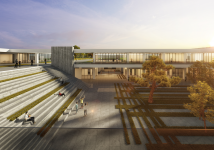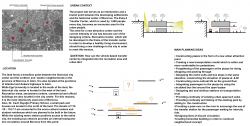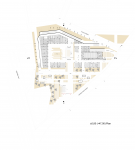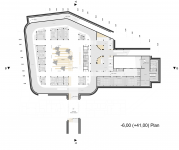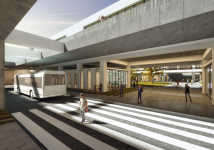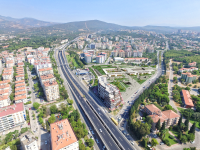LOCATION
The land forms a transition point between the historical city center and the northern and eastern neighborhoods in the province of Bornova in İzmir. It is also located at the junctions of Istanbul and Ankara highways to Izmir.
While Ege University is located in the south of the land, the historical city center is located in the west of the land. Recreation areas, amusement centers, commercial and official buildings are also located in the city center. For this reasons, it is the most intensively used area of Bornova.
Also, Dr. Cavit Özyeğin Primary School, a small park and houses are located in the north of the land. The streets of 116 /19 - 116 /11 are connected to the socio-cultural centers and student residences which are planned to be built in the future.
While the existing metro station prodives access to the entire city, the existing bus network provides an internal transportation circulation around Bornova from this point.
URBAN CONTEXT
The project site serves as an intersection and a transit point between the developing settlements and the historical center of Bornova. The Evka-3 Transfer Center, which is used by 1,500 people every day, becomes an encounter area for the urban people.
The need for a new attraction center and the current intensity of use has become one of the designing criteria. Recreation Center, which will be developed in the frame of the transfer center in order to develop a healthy living environment, should bring a new challenge to the city in order to meet this tension.
QUESTION: How can the vehicle-based transfer center be integrated into the recreation area and urban life?
MAIN PLANNING IDEAS
Constructing piazza in the form of a new urban attraction point
Creating a new transportation model which is safier and more comfortable for pedestrians.
Forgathering of the passengers at the piazza for doing shopping and passing through
Designing the metro exits and bus stops in the same elevation, constructing the elevation of piazza at -6.00
Constructing socio-cultural life on the ground floor
Integrating passengers to the piazza by using the circulated bus line around the open bazaar
Designing taxi and minibus stations on transportation level
Providing continuity of existing urban approach axles
Providing continuity and linking of the existing park by adding to the construction
Providing a pass-over on the river to encourage the use of the transfer station for the passenger waiting for intercity ride.
Designing lines of bicycle circulation
Creating horizontal building in order to construct neighborhood concept
2017
0000
Burak Gürtunca (Architect)
Ayşe Öztaş Gürtunca (Architect)
Hakan Tunç (Architect)
Gülşen Cengiz (Landscape Architect)
İsmail Saka (Civil Engineer)

