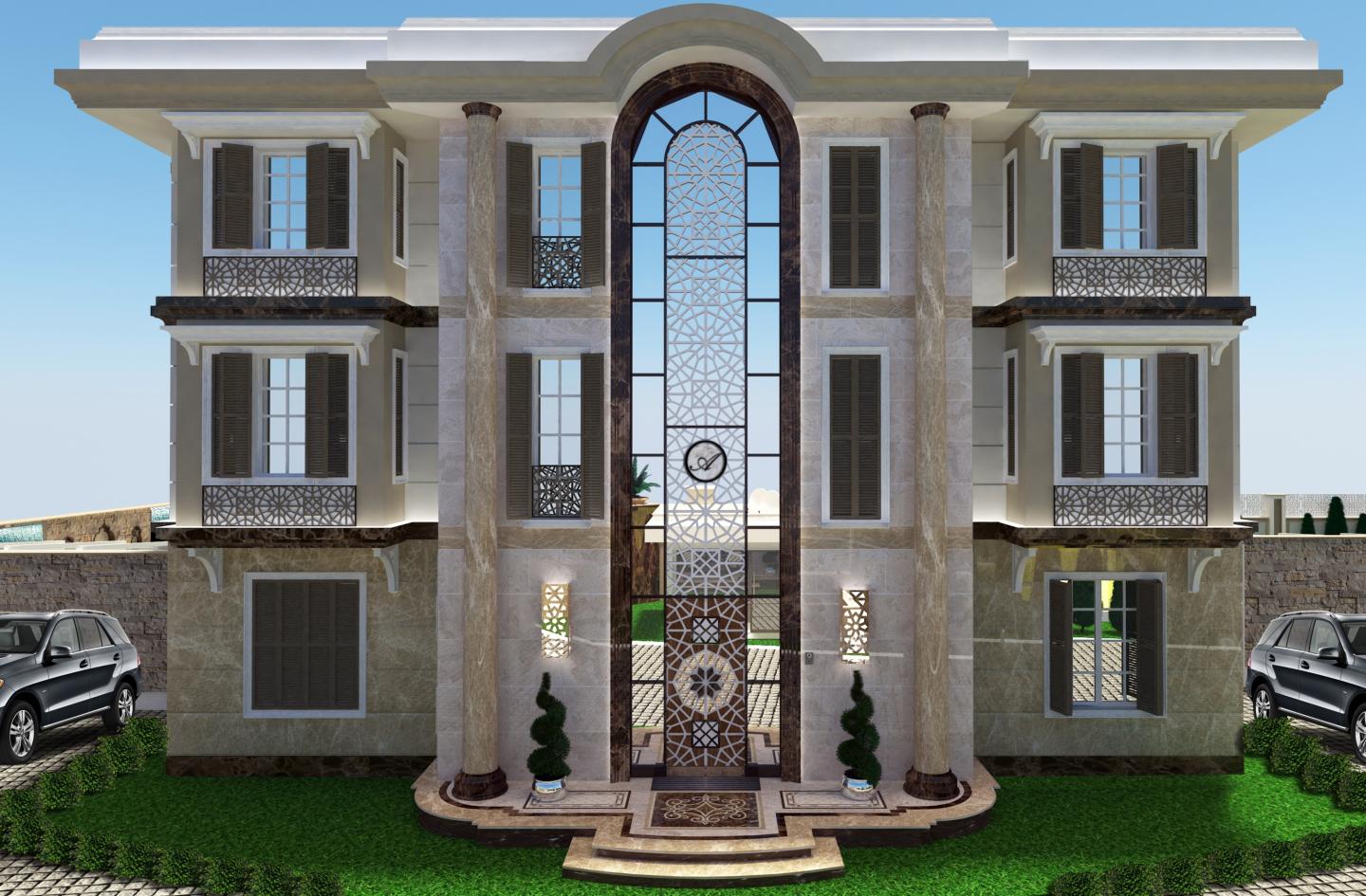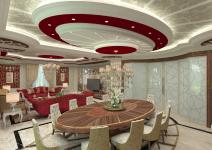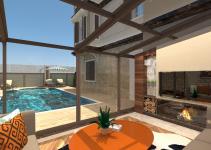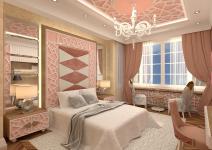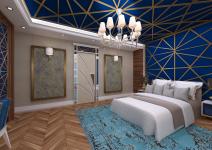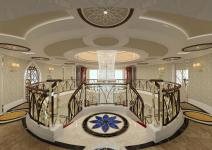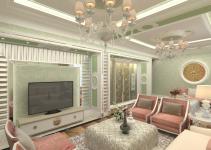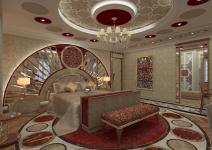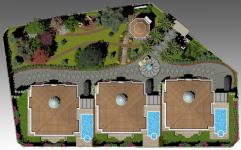The Project started as three items of villa, which were similar to each other, as fictionalizing a target of living together, with a traditional Turkish House Layout Plan. Houses, besides the large family members, were also planned in a way to involve a seperate guest floor so that the incoming guests might stay comfortably.
As the plan, the houses were settled in a way to make all the rooms were facing to the middle gallery on which there was a glass dome. This circulation area was carrying the daylight into the whole of the vestibule (stairs hallway) by way of the glass dome. The double return stairs, environed the circulation area, filled in all this gallery space and with a 6 meter chandelier slouced down, lightened this space in the evenings. Pavillions which were the characteristic of traditional Turkish Architecture, were involved in each room. Inside the rooms, these motifs were given place on the ceiling and wall motifs in the vestibule (stairs hallway).
On every point of the house, the Traditional Turkish Architecture motives were given place characteristically. Houses consisted of 3 items of lounges (saloons), 8 items of bedrooms, 2 items of kitchens, 4 items of bathrooms and WC, 1 item of masjid (prayer room), 1 item of lavatory for ablution, 1 item of Sauna and Turkish Bath, 1 item of laundry room, 1 item of storeroom and terrace on a total of approximately 1000 m2 space, with an approximately a 300 m2 residing area. 1 item of elevator was placed in each of the houses, as well.
1 item of swimming pool was placed in the garden of each house. In the Winter Garden placed beside this pool, a comfortable sitting area and a fireplace were placed. Apart from the private garden of each house, a bigger garden and a landscape area, giving common service to each of the three houses, were located. Also a long walking track, a child playground, a seperate common winter garden wherein approximately 20 persons can sit, were located within this space.
Inside the buildings, predominantly the mermaid was preferred in all the circulation areas, parquet in the rooms and carpet in the masjid.
2016
2017
