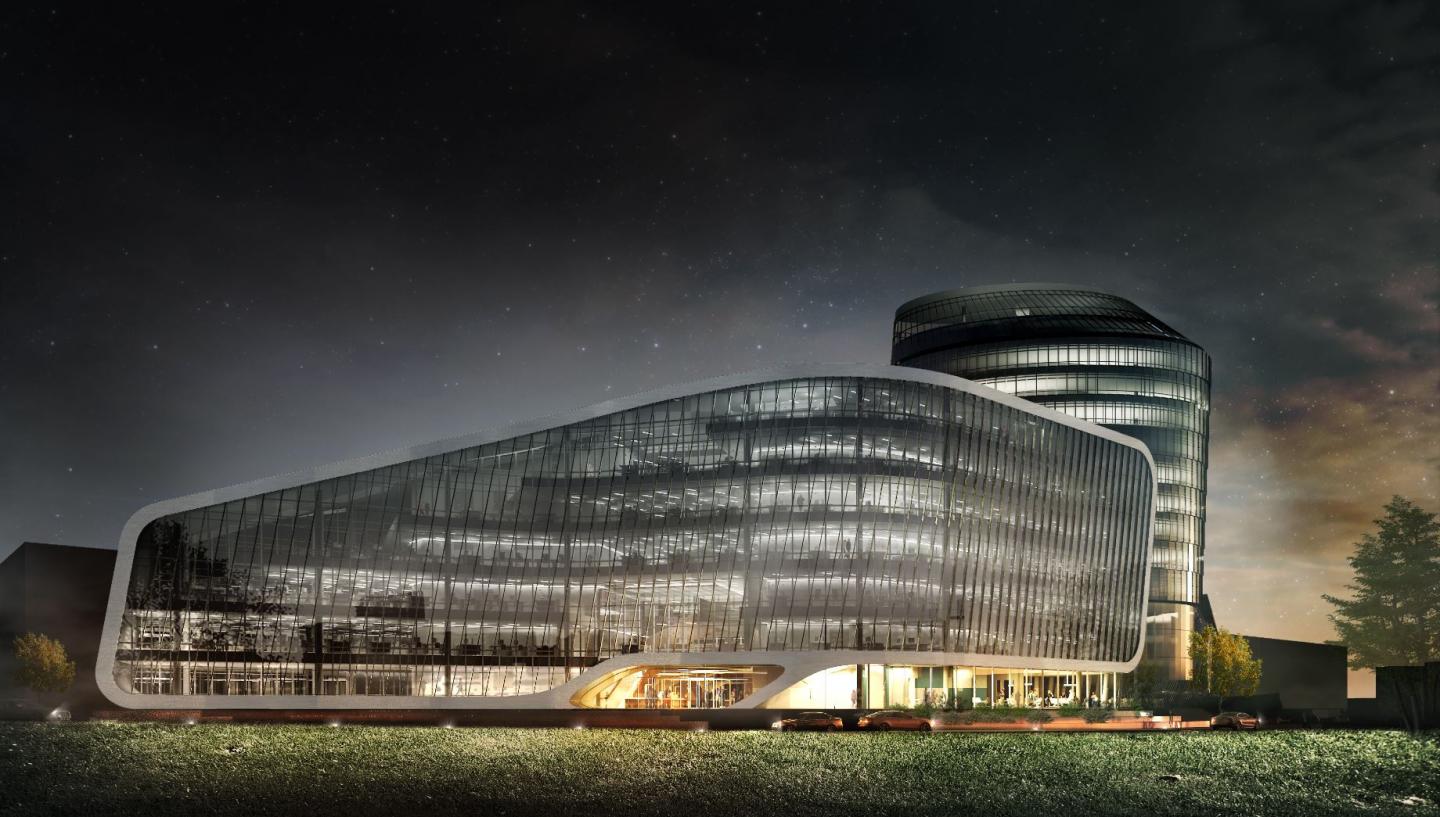Green Hall 2 is a new 10.500 m² mixed-use development and business centre located in the heart of Vilnius (Lithuania), a UNESCO heritage protected city. It sits alongside the local river Neris, offering beautiful views over the local landscape for its future inhabitants. This served as the inspiration for the buildings "green productivity philosophy" whereby modern technologies and nature go hand-in-hand in order to create a thriving environment for productive work and unrestricted creativity.
The buildings efficiency is achieved by preserving nature and taking what is best from it. Transparent glass floods the interior with natural light, while the use of geothermal heating provides as much as 80% of energy necessary for heating, leaving minimal traces of CO2. Meanwhile, the double-skin facade reduces the demand for thermal energy and those who use electric cars will be able to rapidly charge them in the parking lots where 44 kW power fast charging stations can fuel cars within an average of 30 minutes. Ecology lies even in the smallest details of Green Hall 2.
Designed to respect its surrounding landscape, Green Hall 2 integrates harmoniously into the environment. Fluid movement and clever design, like the upper bend that represents the curves of the local river, demonstrates how both building and river flow together almost simultaneously (all in a stunning setting no less), while the carefully chosen materials reflect the building’s respect for its surroundings. In essence, GH2 is a celebration of nature.
2015
2017
Project: Green Hall 2
Client name: Upes Projektai - SBA Group
The size of the project (in square feet/metres): 10.500m²
Developers: UAB (Upes Projektai)
Contractors: No general contractor - Archinova, ARROW Architects, Contestus, Ribinis Buvis, Fegda, Mikrovisata, Dizaja, KG Constructions, Jegos Linija, Veikmes Statyba
Co-partners: Archinova, ARROW Architects







