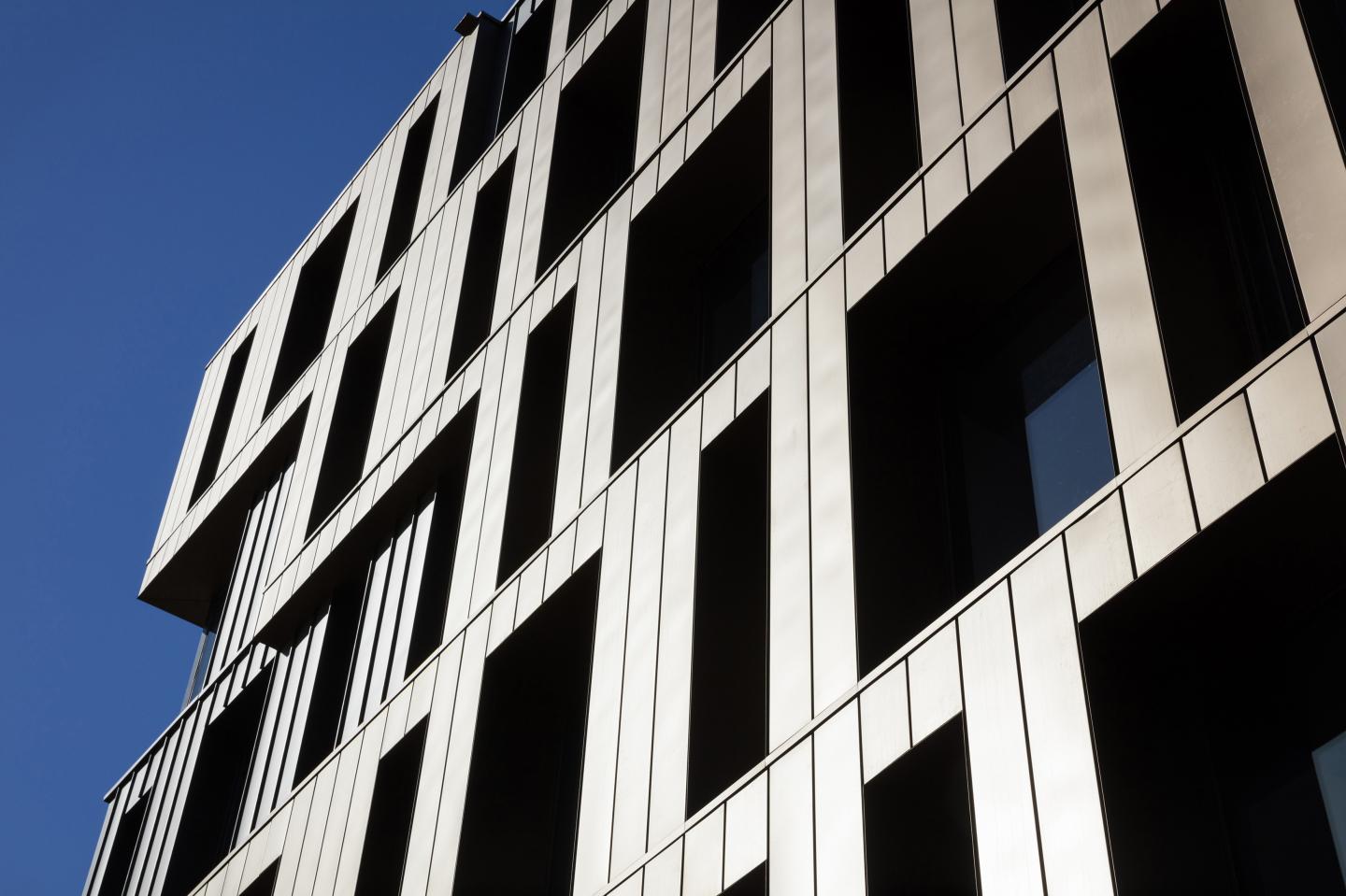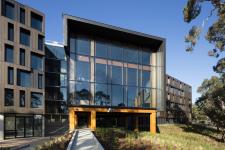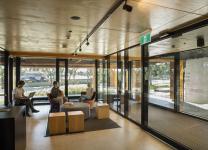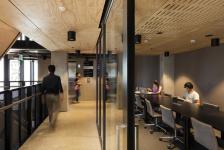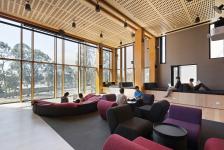- To create a building that sits responsibly within a significant Aboriginal Heritage Site amongst ancient red gums including sacred scarred trees
- To build between and around the large tree protection zones without disrupting the eco-system
- To provide the best possible gateway structure to RMIT’s Bundoora West Campus entry at Clements Drive enhancing the streetscape and creating exceptional indoor and outdoor places for everyone
- To provide a student housing building that offers an innovative range of affordable accommodation types whilst also encouraging optimal social and academic engagement
- To provide social and learning spaces over an active hub around which wings of student housing existing
- To introduce modular techniques and innovate to produce the most socially and environmentally sustainable outcomes.
Situated within an Aboriginal heritage site on Clements Drive at its Bundoora West Campus, BWSA (Bundoora West Student Accommodation) is RMIT Universitys foray into on campus student housing. Richard Middleton Architects (RMA) was engaged by RMIT to design halls of residence that would offer the best possible model for on-campus living within an increasingly competitive setting.
RMA worked intensively with RMIT to ensure that its residents would live within halls that offer the most supportive community possible thus, the functions of university life were to be incorporated within this building at its core.
This gave rise to the idea of a multi purpose hub at the intersection of the buildings three wings. This hub would be themed and zoned, progressing from larger gathering spaces on the lower levels to quieter communal spaces on the upper. These spaces would serve a variety of functions, from bookable rooms to a TED space, but also encourage residents to move between each level via a winding open stairwell encouraging their serendipitous interaction. With a large grassed forecourt before it, this hub activates the northern campus entrance on its corner with McKimmies Road. Its extensively glazed to offer views to the landscape and advertise an active series of spaces that draw its residents from their rooms to study and interact. This nexus is framed by a six-level LVL (laminated veneer lumber) structure. An intentional exercise in demonstrating the possibilities of timber in multi residential/commercial applications whilst inevitably adding to the warmth and tactility of the communal spaces..
BWSA offers apartment types that are unique to the market ranging from low cost communal and single occupancy living to larger apartments suited for couples. Its entire southern wing consists of Quad apartments that each contain 4 bedrooms and two ensuite bathrooms. From Level 1 to Level 3 the east and west wings consist of 18sqm SOUs whilst the levels above offer incrementally larger SOUs at 27 and 36sqm, catering to a post-graduate market.
Although built conventionally, the only modular components of the shell being its lightweight facade, the apartments are designed on a grid that allows for services to utilise common risers which flank each corridor and ventilate to the roof. Each corridor is glazed at its end with actuated windows drawing cool outside air via thermal chimneys at the inner ends of the east and west corridors. Additionally the south wing is naturally ventilated and the hub has actuated windows assisting cross ventilation throughout.
The buildings simplistic plan, a skewed cross, is the result of its placement amongst the ancient redgums that surround it within this culturally significant site. Some of these trees are Keelbundoora Scarred Trees which have been named after a Wurundjeri clan ancestor. This skewed placement avoids harsh solar orientation, with each of its 372 bedrooms designed to encourage its occupants to study at large operable windows, offering views across the landscape. Its folded zinc and bronze facade provides deep reveals whilst minimum standards of lighting and natural ventilation are exceeded to the benefit of its thriving student community.
2014
2016
370 beds of student accommodation
Broad mix of unit types 1, 2, and 4 quad beds
Shared student spaces combining residential and educational functions to embrace RMITs ethos of educational excellence
Convenience store and food outlets 300sqm
Urban plaza to McKimmies Road and student courtyard spaces
Landscaping and Outdoor Facilities:
- Preservation of ancient, culturally significant Redgums & associated ecosystem
- Minimal excavation to landform
- Minimal disruption to cross land flow - with use of swale to divert water at south
- Indigenous planting
- Use of permeable surfaces except forecourt
- Protection of zones around significant trees
- Designed for minimal irrigation Seating, dining, barbeques, composting, gym
Water:
- Onsite underground stormwater detention 40,000L
- Onsite underground rainwater storage 60,000L
- Toilet flushing, irrigation and common laundry supplied by collected rainwater
- WELs rated fittings 4*WC, 6*Taps,3*Showers, 5*Washing Machines, 4.5*Dishwashers(4bed/common)
- Roofwater collection - siphonic to rainwater tank
Metering/Lighting/Heating/Onsite Generation:
- Metering of water and energy use per floor as well as reporting per floor
- Green switches per dwelling to ensure non essential power shut off
- Common area lighting controlled via motion and daylight sensors
- Abundant provision of natural light due to extensive glazing
- LED lighting throughout
- Hydronic heating via central gas boilers, all apartments and common areas
- Ceiling fans to main common areas
- Solar boosted hot water via roof panels
Ventilation:
- Thermal chimneys to east and west corridors
- Cross ventilated south corridor and all common spaces
- BAS controlled actuated windows to all common areas
- Operable casement windows to all lobbies and apartments
- Six level volume to central hub promoting air circulation
Innovation and Materials:
- Six level LVL structure to central hub utilising FSC timber
- Lightweight modular panelised folded zinc and aluminium facade
- Pure wool goats hair carpet all apartments
- Natural timber panelling to all common area walls, some ceilings, partial SOUs
- Best practice PVC
- Accredited joinery materials and modularity
- VOC compliant paints
- Separated landfill and recycling chutes using elephants foot system
- Hard rubbish space allocation
- Zero on site carparking
- On campus and adjacent public transport
- Learning resources (per floor) integrated into the building design with energy displays and other relevant information available
- Large bike storage areas to building base
Richard Middleton
Hiro Shiu
Ken Lai
Mike Adams
Rod Allan
Deb Adams
Bonacci
Built
RMIT
PLP
NDY
