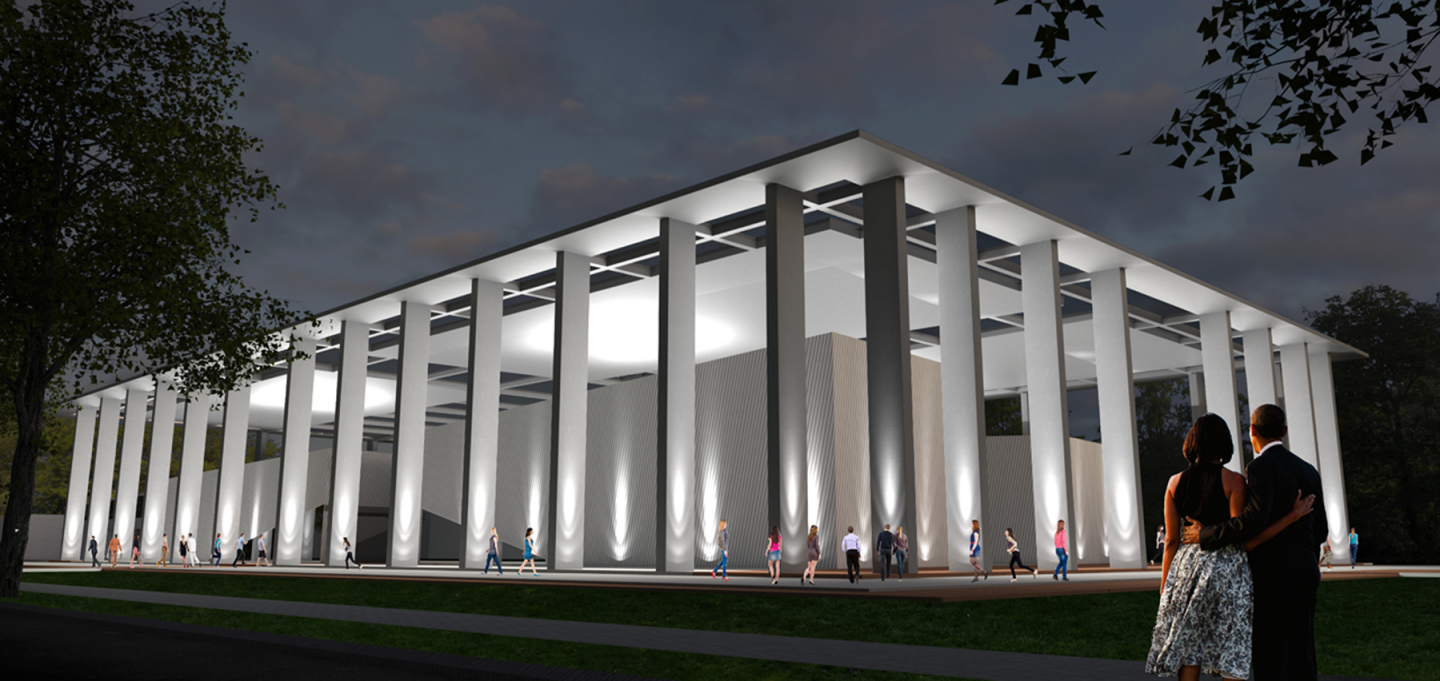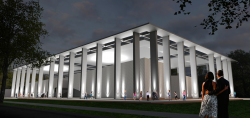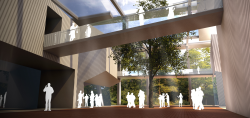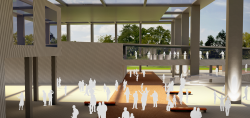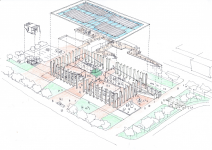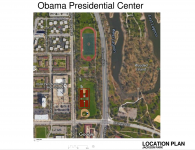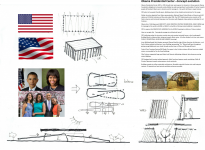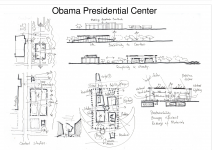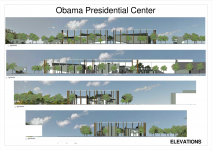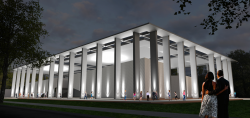Obama Presidential Center (OPC or OPL) should cater and express its character in three aspects; Obama Foundation obligations to towards society (Global as wider perspective), Functionality of Center towards people & President Obama era in America and its message to the world, all these in equal manner.
OPC, a place to be people friendly , Building volume to be shaded and protective for the usage.
Shelter structure depicted from State representation, National flag of United States of America with 50 states and 13 British colonies and the unity under ONE. Our OPC Sheltering structure consists of 50 Outer columns and Horizontal long span roof structure with Diagonal stripes patterns indicating 13 no’s Colonies .
Obama Era of USA Represent SIMPLICITY, GOAL ORIENTED, INVITING FRIENDLYNESS ,FAMILY BOND and its message to the world as “GLOBE as a FAMILY”, and within all strong rooted solidarity in Leadership.
OPC to express this INNOVATIVE LEADERSHIP to the WORLD inspiring to millions of Future Leaders.
2016
How can we gain this Conceptual message in architectural terms?
OPC sheltering under the structure consists two main context oriented (more or less Landscaped) Building Blocks in balanced but raising up towards Main center. It further divided in to four main zones, PUBLIC, OPERATIONAL, MUSEUM AND LIBRARY (Learning).
Inner Building façade (skin) design represent Obama (family) origin African American Architecture and Earth, Nature related architecture. Inner Building representing “Fin” filtered wall layer throughout, giving enough lighting to inner body through another layer of Glass wall (Energy efficient).
Central Core Courtyard having ONE Single Tree open to sky, further enhance African American related nature, surrounded by Fin skin faced buildings.
Fifty Columns ( Fifty States)supported long span Metal roof (almost a slab) giving sheltered, but wherever proving natural lighting.
OPC designed with context related approach. Main functional spaces zoned considering, Public & Private, Openness towards nature green, visual continuity.
Building complex to utilize sustainable architecture, Reusable materials Passive solar and heat gain systems, PV paneled roof and natural ventilation wherever possible.
Sarach Ranaweera
Favorited 1 times
