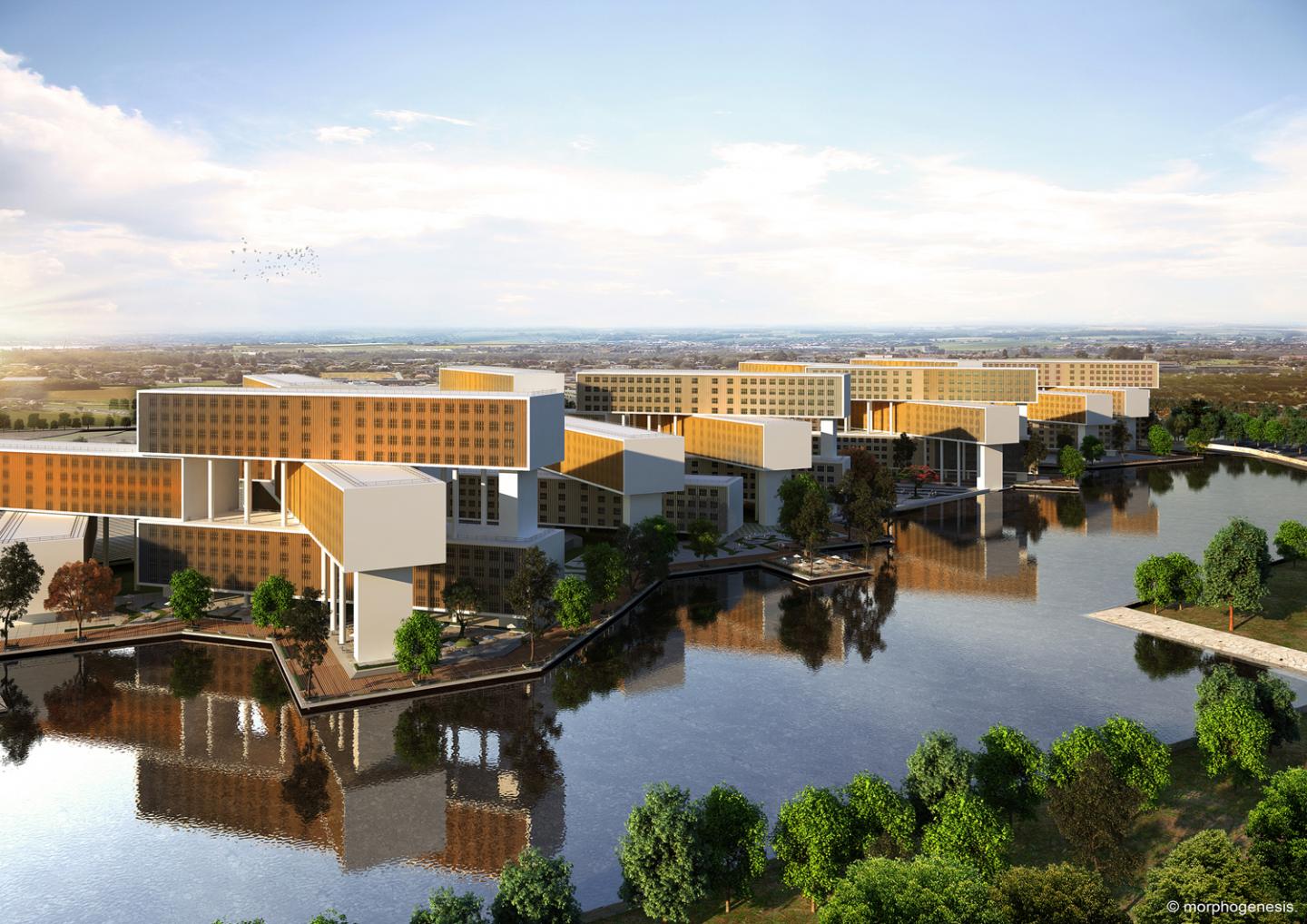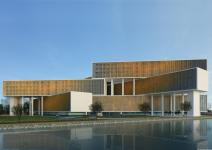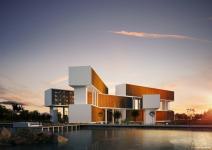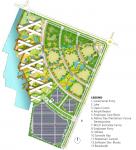Iconicism of Sustainability: The client brief was simply- to create the world’s most sustainable office building. The challenge is enormous - to consider Sustainability in its broadest sense; not just about conservation of water, energy and resources, but of tectonic perfection, of the detail, the process, and the wisdom of a thousand years of architecture of the region.
A prototype for innovation in the design of sustainable workplaces: The plan evolved from the notion of understanding the capacity of the site; a capacity determined by four functions- energy, water, geology of the land, along with essential rules of urban design pertaining to light, ventilation, shading, etc. Based on that a masterplan for a working population of 20,000 emerged, to be net zero on Energy, Water and Waste discharge. A remarkable envelope design along with orienting the blocks at ± 22.5 degrees to the North (in response to the solar orientation) allows for 100% shading of all windows and walls. 90% of all floor plate areas are designed to be uniformly day-lit and glare-free. Energy requirement is reduced to a fifth of that of a typical office building, which is offset by a 15 acre solar plant, giving complete independence from the grid. Zero Water dependence is achieved by calculating the rainfall on site, how much could be realistically harvested, creating a reservoir to that capacity, simultaneously ensuring that all systems are designed to the greatest efficiency, such that the water consumption per person is 50% of baseline. Biological waste is to be dealt with on site through a bio-gas plant.
Morphology: The geological structure is fractured basalt, and Nagpur being in a seismic zone 2, a large lateral load with a height of 10 to 12 storeys is optimal because it will support that kind of load without having to go for piling and other complex forms of support. The introduction of an earth sheltered, shaded and passively cooled pedestrian landscape at a subterranean level integrates the different building blocks into a seamless Masterplan. The food court is placed at this level and is entirely non-air-conditioned. It gets shading from the building on top and thermal buffering from the surrounding land. The building volumes were sized based on the lowest common denominator, ie the workstation, so that there is no waste of space. At the same time, the design offers full flexibility through largely column free spaces, should needs alter with time. To bring back a sense of human scale, the modules are stacked into a four floor format connected through an atrium and staircase, allowing for slow mode interconnectivity; the enhanced human interaction leading to newer and better ways of thinking and working.
Performance: To ensure the campus remains net zero on Water, Energy and Waste, the EPI arrived at was 25. With the benchmark EPI of buildings being 200 and the GRIHA baseline being 140, the challenge was enormous. It would push us towards delivering one of the world’s most energy efficient buildings in any case, and enabling the aim to build the world’s most sustainable office building.
2013
Team Morphogenesis






