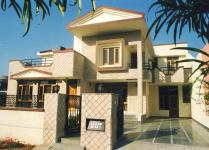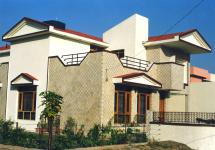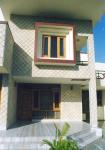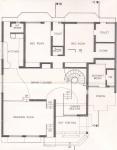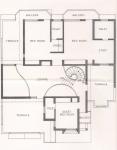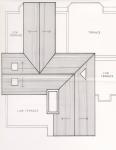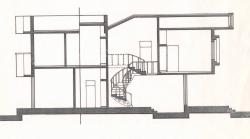This house for a civil engineer has been constructed on a plot of 500 square yards. The owner wanted the architect to design a house which has distinct identity amid monotonous row houses in the vicinity. To achieve this objective, a bold and imposing roof system was evolved to impart an individuality to this residence. The house has been designed as a duplex unit to cater to household needs as well as the owners social activities. The corner site has an advantage of getting light from three directions.
The house is entered through a deep verandah. The drawing room is sunken into the ground. The lounge also has a sunken conversation pit. The dining room-cum-lounge is partially double-height. The curvilinear cut-outs in dining area are designed keeping in view the circulation requirement at the first floor. These cut-outs facilitate in getting more light and ventilation besides helping in visual communication between the floors. An internal staircase from the lounge leads to the upper level where a guest room is approached at the middle level. The staircase is designed as a decorative sculpture.
The ground floor is designed to include the drawing room, dining room, lounge, two bed rooms with attached toilets and a store. A kitchen with a ration store is kept on the rear side. The first floor accommodates two bed rooms. Terraces are kept on three corners so that these can be used at different times of the day. From the outside, the house has an elegant appearance and a subtle geometry of structure. The interesting roof profile, parapets, window projections and angular pattern of stone-cladding are designed to lend it the appearance of a modern villa. External surfaces are finished with Gwalior Stone in combination with pebble-dash finish. The sloping roofs are finished with Mangalore tiles.
1994
1995

