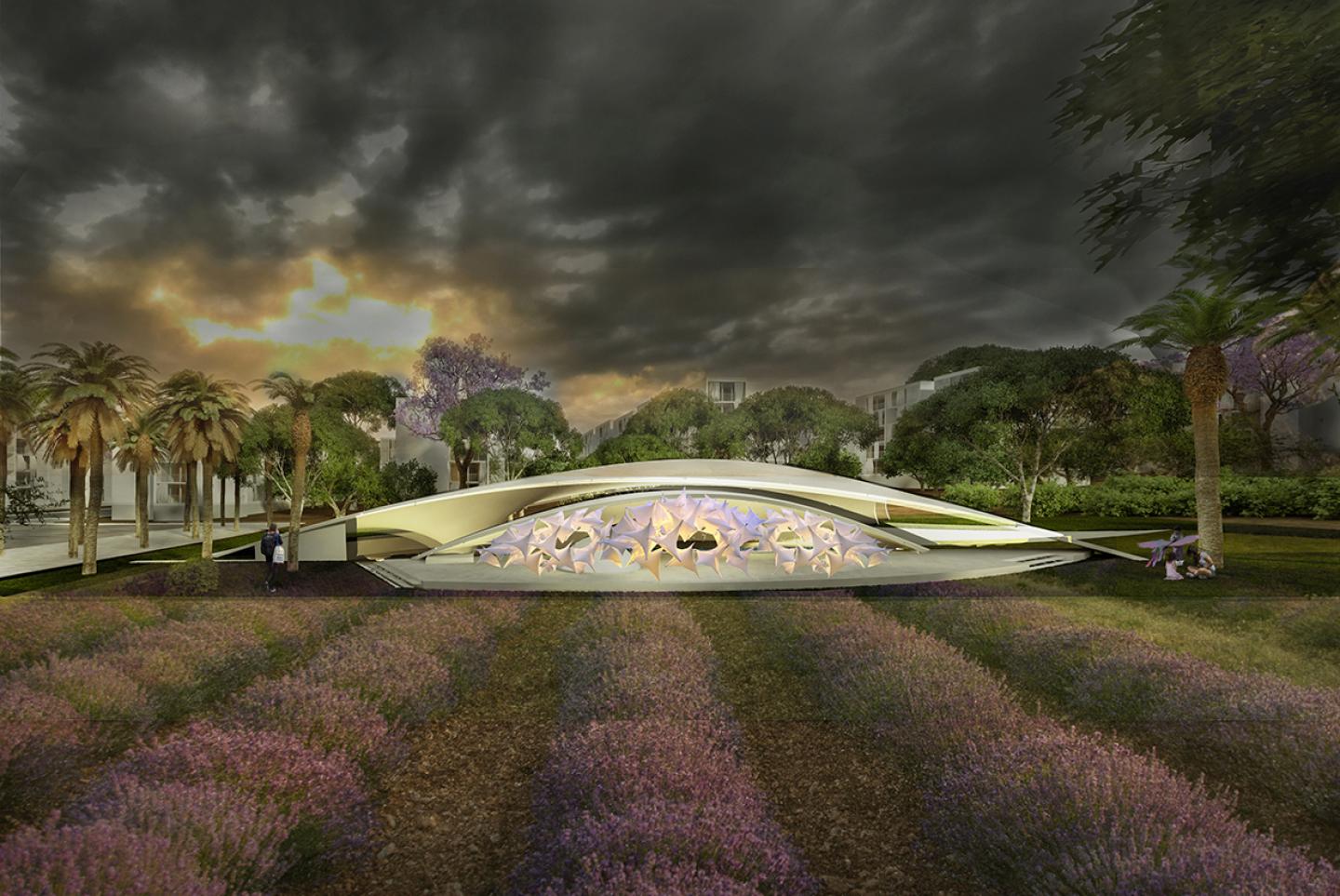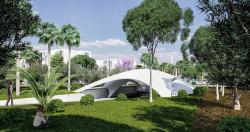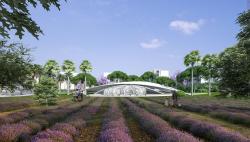Hybrid Architecture for Aquatic Facility
The 1000 m2 aquatic complex includes a swimming pool, a hamman, a health club, and an organic cafe. It is an attractive and easily accessible center dedicated to bathing, swimming, and exercising, with flexible hours. It is also a place to relax and socialize with friends to meet for informal meals and healthy snacks, play, and sun bathe.
Ancillary sports amenities adjoin the aquatic complex and encourage diverse sport practices and games in the middle of the rural park (football and handball fields with tennis courts, jogging, strolling, basketball).
The 300 m2 swimming pool basin is filled with natural recycled water. The rainwater coming down from the olive orchard hill, the roofs of the collective housing pavilions and other facilities is harvested, filtered, then purified by plants. This recycling process establishes an active dialogue between residents and local eco-system enriched by a newly introduced bio-diversity whose role is to ensure the upkeep of a low maintenance, self-sustainable rural park, natural pool and botanical garden.
The pool construction materials are local rocks, gravel, field stones and larger demolition stones recovered from on site existing ruins. Construction does not necessitate concrete.
The 540 m3 basin is filled with filtered rain water requiring no chemical addition (like chlorine, cyanuric acid… etc.) but only natural plants cultivated within the pool. Water is naturally cleaned by two types of plants through a purification (water lily, water hyacinth, phragmites australis, caltha palustris, menthe aquatic) and oxygenation processes (hippuris vulgaris, waterweed) then recycled and reinstated through a low energy consumption adjustable pump.
The building is not totally confined by enclosed façades, instead, on its upper part, it is semi-open towards the outside. The interior floor level is sunk 1.50 m from ground level. This solution reduces the need for exterior façades (lowering cost) meanwhile it welcomes the use of natural light and a mobile weather shield. The West façade is protected by a lightweight kinetic structure also using parametric design and parametric tensegrity. The heat produced for the Hamman steam in late fall, winter, and early spring is recycled and redistributed throughout the floor and the low enclosure walls of the structure.
A lawn on the south side expands the pool towards the outside encourages outdoors games and sunbathing.
Lilu: synonymous with rain water in Berber mythology
2016
The vaults will be erected by local masons using local materials. The roof is composed of three vaults. The main one spans the basin’s total length. The two smaller ones shelter lateral sides from adverse weather conditions. The Vaults parametric design and digital fabrication involve the use of RhinoVAULT software (Funicular Form Finding The Rhinoceros® Plug-In RhinoVAULT). It is a structural form using the Thrust-Network-Approach to intuitively create and explore compression-only structures.
Philippe Barriere Collective (PB+Co), Adnen Ben Tanfous (Associate Partner), Aboudou Azize, Olawolé Marcos, Vicky Tessier, Samir Issad, Yosri Boukadida, David Boisseau, Wael Ben Mansour.
Graphic Artist: Ezzine Abderrahmen.
Date: (2016-present)
Project: Public Swimming Pool (Aquatic Center).
Location : Domaine de la Colline aux Oliviers – City of Jedaida.
Manouba Governorate – Tunisia.
Client: Tunisian Republic, Manouba Governorate, Delegation of Jedaida.
Private Investor : Société de promotion immobilière, Le Mont Fleury Groupe Bayahi.
Engineer: Tarek Ghorbel, Structural Engineer, SOGEP Batiment, Tunisia.





