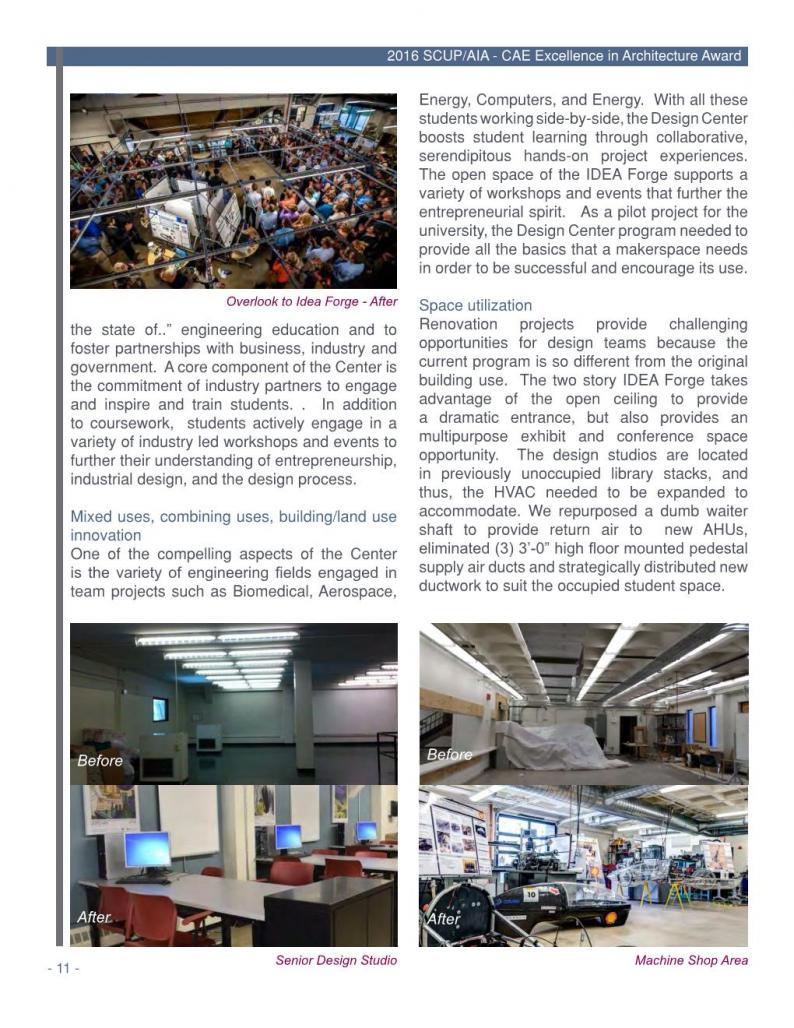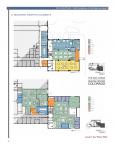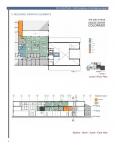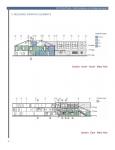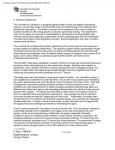In accordance with the nation’s commitment to invest in technology workforce development, the University of Colorado has made it a priority to play an aggressive role in attracting, inspiring and engaging students to pursue STEM careers. In the Dean’s words, “ Our vision of being recognized as a world leader for excellence and innovation in engineering research education is evident in our efforts to better serve global society, design a dynamic student experience and promote a culture of
innovation”. Our charge was to create a WOW skunkworks environment that would immediately draw in the new user with the message that this place is different, and the work you will do will be
exciting.
The purpose of the Design Center is to provide a flexible, user friendly and innovative work/learn environment that encourages and develops collaborative skills, emboldens design experimentation and nurtures entrepreneurialism. As an existing building, the room heights of the upper floors limit
the availability of overhead space for utility distribution and contribute to noise. The Idea Forge is the centrally located skunkworks arena – a makerspace for the 21st century engineer in training.
Fleming is at the south end of the main campus, adjacent to the Kittredge Complex, a neighborhood of live-study dormitories focused on the engineering undergraduate.
Synthesizing a renovation program into a meaningful design solution is like working through a complicated jigsaw puzzle: the “pieces”– the structure, ceiling heights and existing utility systems - are “precut” and “predetermined”. Oftentimes, the pre-approved budget hasn’t considered the age or distribution of the HVAC or lighting systems to suit the optimal solution. Instead, you dump the pieces you’re given out on the table and learn what you have to work with by providing collaborative field investigations in order to discover how the building operated and what the options were for future design efforts. Maintaining on-going adjacent operations that existed in the facility was paramount.
The approved budget was capped at $2 million, but a new air handling unit supporting a large
student population, additional upgraded power to support industrial grade machinery and new
lighting had not been figured into that scope. As such, the design team engaged a general
contractor to provide real time pricing for the list of scope items needed and desired. With
the Scope Matrix, we were able to help the users prioritize their needs vs. wants, identify
alternatives and deliver a project that exceeded their vision for an impressive and unique Idea
Forge. The renovation design presented several budget challenges since we were transforming
an obsolete storage space into a vibrant design center. The Design Scope Matrix listed Wants,
Needs and Code Requirements in the first column; provided a Priority Column adjacent
for assigning values to Life Safety, Nice to Have, Integral to Program Success; and finally a column for the estimator to assign a Dollar Value. Though somewhat surprising and a bit painful for the users, the Matrix facilitated decision making and allowed the users to consider alternative funding sources and donor opportunities.
Since the intention of a maker space is to be informal, user inspired and completely reconfigurable,the design invited opportunities for such creative ventures by leaving the spaces as a blank canvas begging for experimentation. The students embraced the opportunity to “own” the spaces, by building
their work benches and storage, designing and fabricating a ceremonial Gate to separate
design studios. Understanding that student projects are often suspended, the design provided a unisrut grid that would support these creations, and designed a conference “Box” as a eye-popping
sculpture suspended above the Idea Forge.
The program includes Classroom space, Project Assembly space, and Machine shop with Welding Booths on the ground floor. The first floor is dedicated to the Idea Forge – an open, flexible design arena left as open as possible to allow for varying configurations from semester to semester and project to project. A small lounge area is nearby and available for meal and coffee breaks. All this openness and noisy collaboration is balanced by an adjacent fabrication studio and teleconferencing space for more global collaborations. The second floor is dedicated to senior Design studio space.
Coming generations of scientists and engineers will be characterized by their collaborative and social natures. While there are a few closed offices for faculty, these will soon give way to the flatter, hands-on organizational structure of the skunkworks. The Idea Forge has done a great job of forging
new relationships and making new friends by providing an inspirational Creating Space where students want to reside. The notion of locating the tools for serious and sophisticated fabrication - providing classes on how to master them - along side hacker studios that encourage “out of the box” thinking has been a tremendous boon to CU’s engineering programs.
The Design Center plays a critical role in cultivating innovation and creativity by providing multidisciplinary project based technical collaborations . These platforms integrate small
teams of graduate and undergraduate students, a faculty advisor and an industry mentor.
Students work on assigned projects across two semesters and provide real world design solutions to the industry mentor at the project’s completion. The fundamental mission of the space is as a learning environment. The challenge was how to mix structured teaching and unstructured exploration and discovery.
The University is lucky to be located in Boulder, Colorado, a locale with a global reputation as one of the brainiest most entrepreneurial places in the country. With national rankings in aerospace
engineering, ceramics, environmental law, geology, physical chemistry and quantum
physics (U.S. News & World Report, 2015), the Design Center plays an important role in furthering the commitment of the university to provide excellent education needed by 21st century engineers. While located in an older building, the Design Center immediately draws you in with a dramatic two story entrance into the Idea Forge.
2014
2014
Category: Building Additions, renovation or adaptive reuse
Project Name: Idea Forge, College of Engineering and Applied Sciences
Institution: University of Colorado Boulder, Boulder, CO
Institution Type: Public
Campus Population: 36,555
Project Completion Date: 2014
Project Occupancy Date: 2014
Project Cost: $1,995,000
Construction Cost: $1,487,805
Size (gross and assignable square foot): 22,119ASF
Site area affected by the project: 3,200SF Receiving Area
Design Architect: Iron Horse Architects
MEP Engineering: Cator Ruma Associates
Structural Engineering: MartinMartin
General Contractor: PCL Construction
