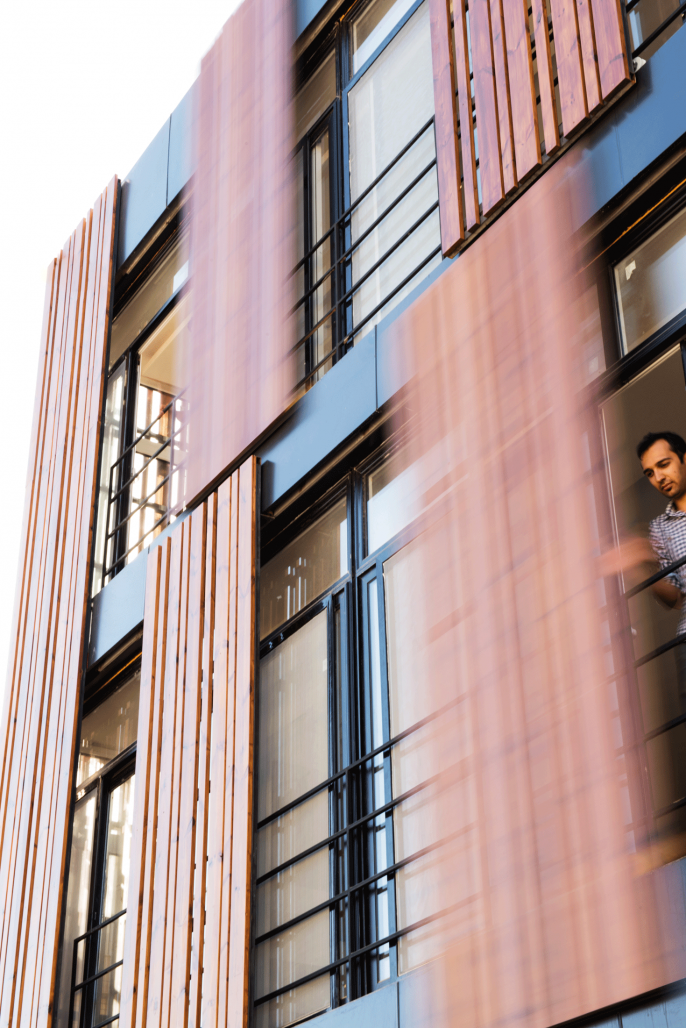This project is located in Sepahan-Shahr District in Isfahan, which has the new urban fabric.
Based on municipality laws and codes, the building cannot have forwards on its façade. This is the reason why the building is designed as a unit mass and is divided into different spaces by inner sections which are distinguished on the façade by using various materials. Besides, the ability of horizontal movement of adjustable panels and depth creation by the mean of balconies in the south and west create a visual dynamic for the building facade.
2017
Total Area: 648m2
Openings are designed based on the site solar studies, and study of surrounding buildings’ shadow. Movable wooden panels on the façade would help directing the proper light into the space during different times of the year. Moreover, the panels that form the second shell of the southern façade would provide the opportunity of getting desirable sunlight during the day.
Lead Architect: Mohammad Ramezani
Design Team: Alireza Fathi, Elham Karimi, Shayan Shafioun
Photographer: Mohammad Ramezani
Render: Armin Radan
Graphic Presentation: Tannaz Sattar
Construction Supervisor: Alireza Sameallah
Structural Consultant: Salar Seifi
Mechanical Consultant: Jafar Basirat
Electrical Consultant: Armin Iramlou











