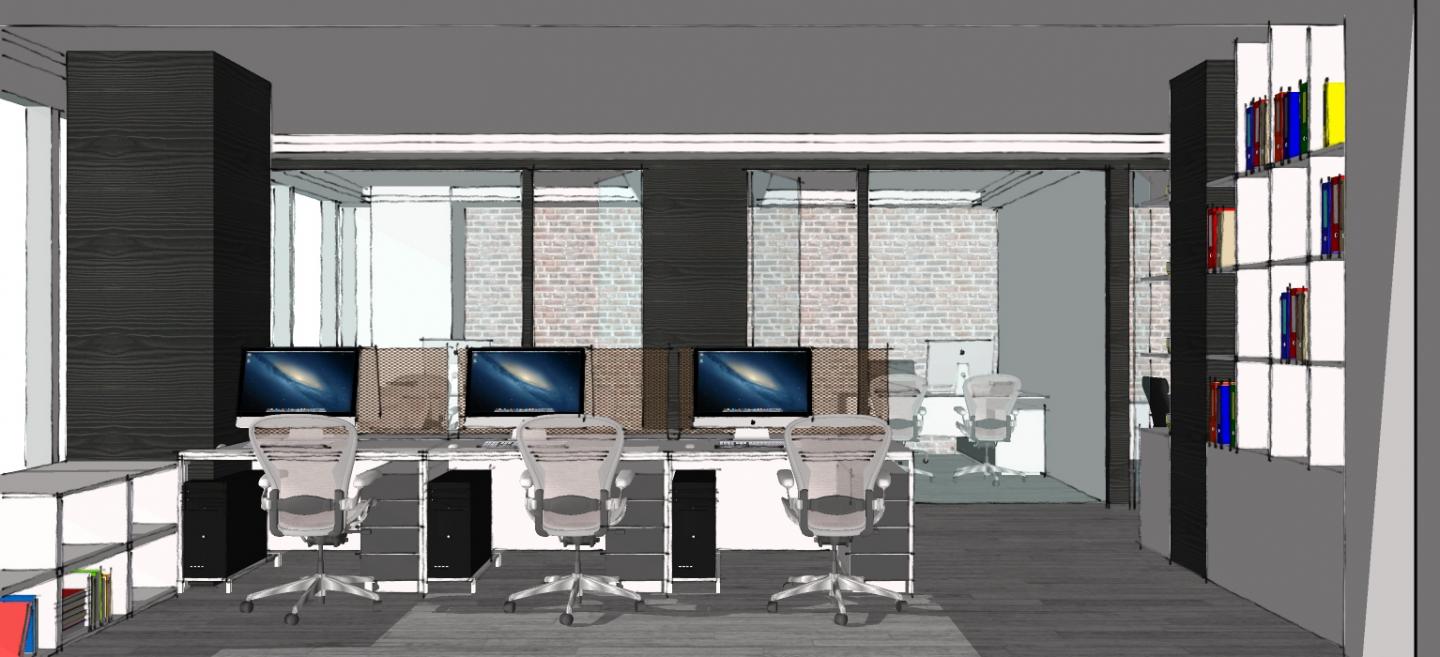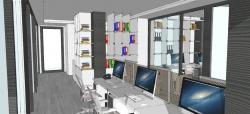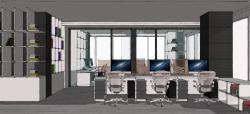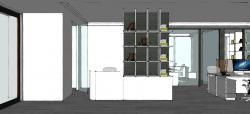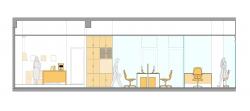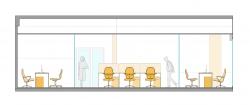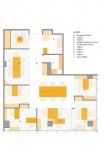An interior project for an office of 1100 square feet, for an existing client. Currently undergoing execution, the design brief is to create a welcoming reception area, conference spaces, open plan seating for the staff, shared cabins for senior employees, directors’ cabin, pantry, etc., while keeping in mind the limited space.
Clean uninterrupted lines and organized spaces ensure that the space looks larger.
The design attempts to capture maximum natural light available to create a good working environment while also creating storage niches without wasting the limited workable space.
2013
2018
/
