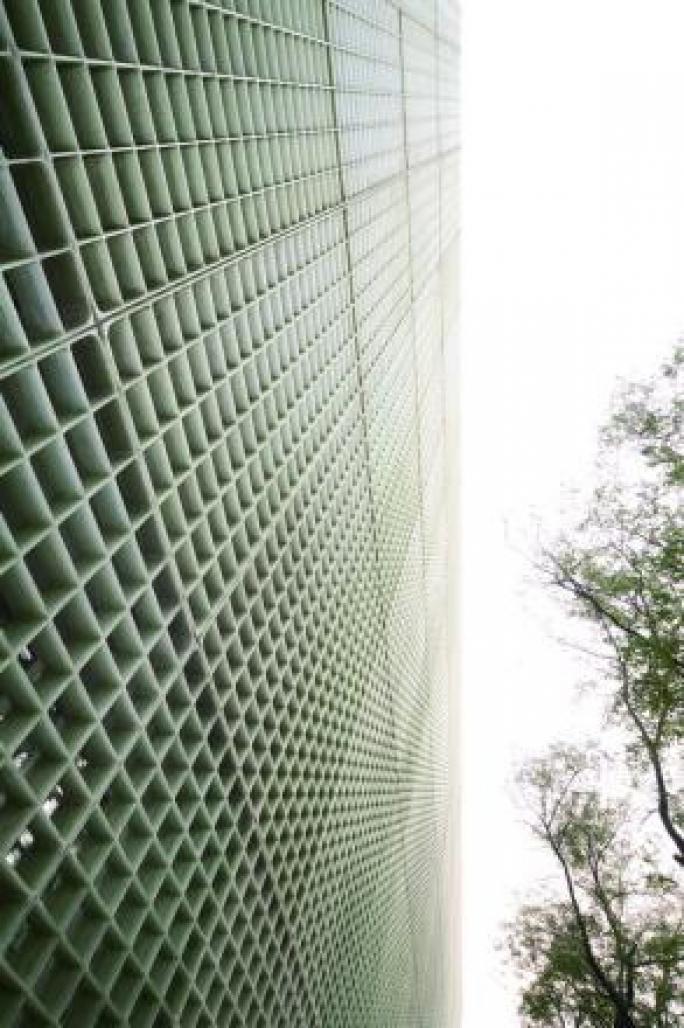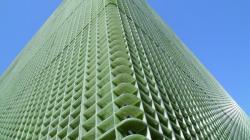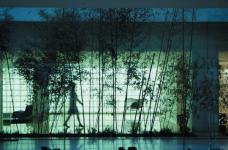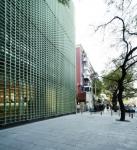Beijing was once one of the best preserved mediaeval cities in the world. Since 1949, however, the location of government and industrial premises within the centre of the city has disrupted the once free flowing and hierarchical city plan with the construction of enclosed large-scale buildings placed with no regard to the rhythm and consistency of the old city. The development of these “tumours” within the ancient Ming dynasty core has resulted in the creation of a disjointed and incomprehensible city centre.
In response to this problem, Blur Hotel, located on the site of a large government office beside the western Gate of the Forbidden City, is an experiment in “urban acupuncture”. Rather than operate and remove the tumour {in other words demolish yet again}, a far less disruptive and harmful method is to leave it in place and simply neutralise its ill effects. As a refurbishment proposal, the project aims to harmonize the existing building with its surroundings without resorting to backward looking pastiche, and provide a beacon for renewal of the surrounding area.
The first strategy employed with this end in mind is to open out the ground floor of the building to create a layer of traversable space occupied by public-oriented programs. The next approach aims to integrate the building more with the local building typology of the sihueyuan, or courtyard house. By simply carving into concrete slab floors of the existing building, an arrangement of alternating vertical courtyards is created replicating the spatial arrangement of the surrounding hutongs. With the interior of the building transformed, the third and final tactic deals with the exterior of the building, wrapping it in a continuous and semi-transparent façade. Referring to local traditions, this skin is based on the image of a Chinese lantern. Allowing light out and into the building on every floor it diffuses the building into a single, but permeable, object.
2004
2006






