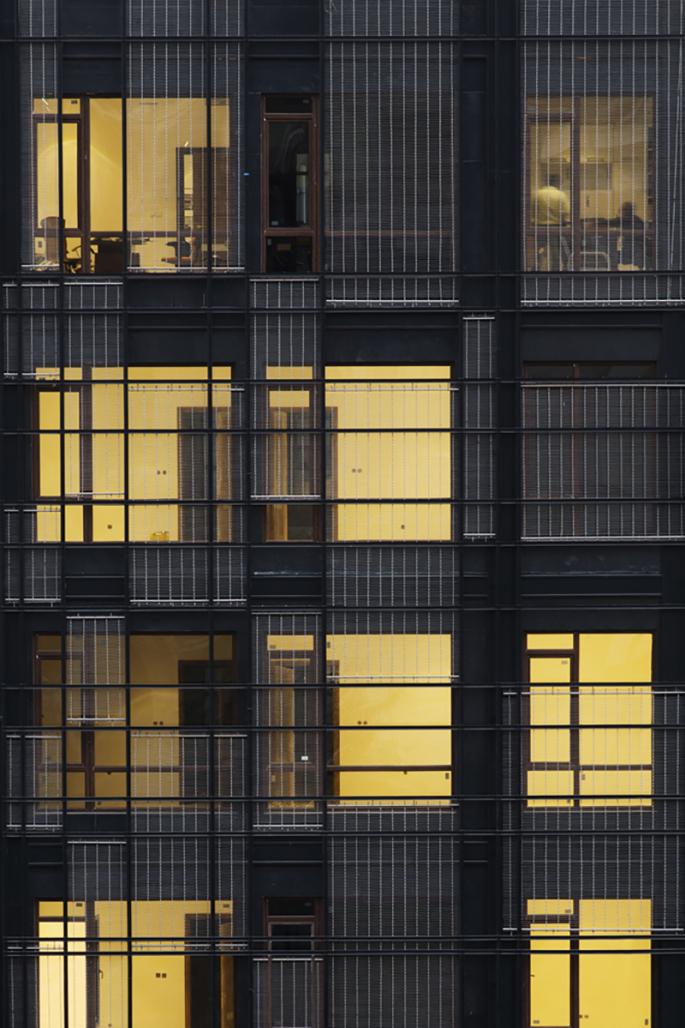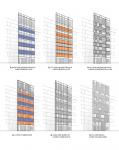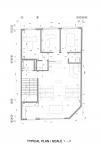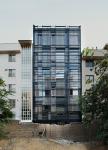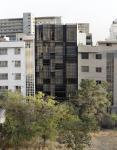Located in third Narenjestan alley near Pasdaran Street, Narenjestan building belongs to one of those blocks which stands in a straight line without any back or front strain. According to municipal laws and narrow width of the alley, no strain was an obligation. Producing a responsive façade to the building requirements which simultaneously does not disturb the urban context, is always one of the architect’s goals.In Narenjestan project architect has a challenge; while the width of building is not eye catching, the client wants the maximum usage of building area so there is not any opportunity to build a Façade with any solid combination; thus the exterior face of building is a part of flat surface with the length of alley and height of surrounding buildings. Observing no written role of façade designing, not to produce any chaos in an urban context, the architect decided to put this project a place of unifying the surrounded inconsistency.
Narenjestan building is located in 8-meter width alley with a combination of a various type of design with lots of materials and construction methods which resulted in a situation that is called chaos. Preparing a harmony between the different types of orders and styles around the building is the main idea of design. Playing the different notes is neither silence nor inactivity because the new playing is a new music in this area.
Because of the architect’s efforts to preserve the structure of building it is needed to use a material which acts as a medium to harmonize the project necessities and neighboring buildings. From the architect’s perspective, the only response is a surface which stretches in the outer face of the building. The horizontal and vertical elements of the façade are coming from the main linear elements of neighboring buildings.
As a result, the surface is indebted of the context and it is a place to moderate the linear combination of surrounding area and the requirements of the building. The façade has been produced from the interaction of three layers, two layers from the each of surrounding context and the third from the building itself.Realization of this concept is achieved by the use of transparent and semitransparent materials. Combining the three mentioned layers, the façade organization is produced like a chess board net which is rescaled in some units according to the neighboring context. Finally, the design efforts lead the architect to a semitransparent surface which not only is a kind of repose place but also coordinates the surrounding context.
Narenjestan project is designed in 7 floors; containing five official floors, one parking floor and gathering saloon plus storages which located in the underground floor. Each floor has 149 m2 area thus the total building area is 1044 m2. Project benefits from the steel structure system and VRF utility system. The façade surface has been produced from steel rods and twisted wire rod. As it is observed in the pictures, the Steel rods are weaved beneath the twisted wire rods. The façade elements are prefabricated in the factory.
2012
2014
Site Area: 209 sqm
Built Area: 1044 sqm
Building Type: Office Building
Structural Consultant: Eng. Amin Abdi
Mechanical Consultant: Eng. Behtash Ayati
Electrical Consultant: Eng. Ali ajdari
Construction Company: Bo’de Chaharom
Executive Manager: Mehdi Jamali
Executive Team: Farzin Rahmani, Hamid Golpari, Hossein Bakhshi
Photographer: Marjan Yazdi, Peyman Meydani
Mahboobe Yousefi Khah, Parihan Rashidi, Mohsen Haghoarast, Andishe Ghofrani
