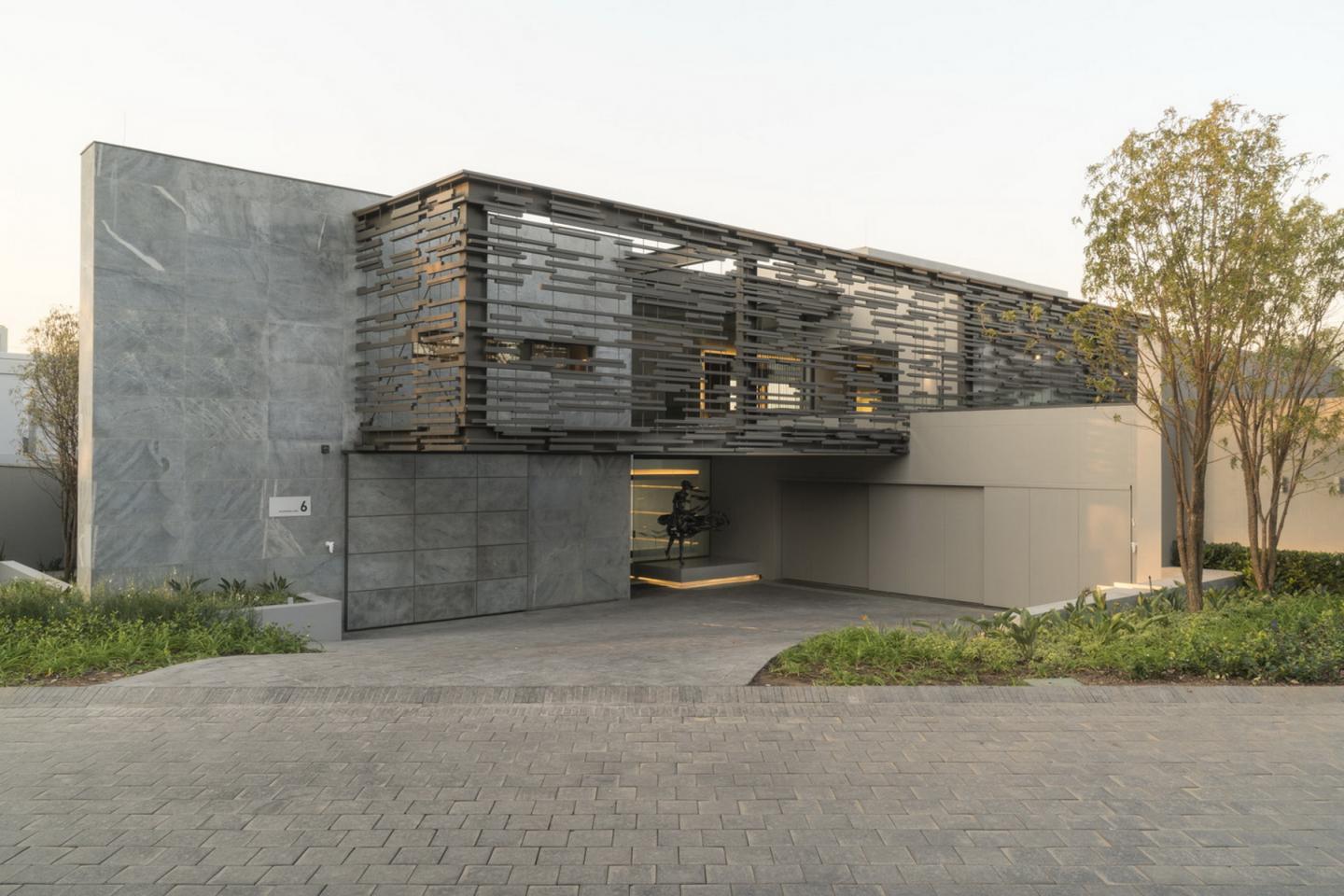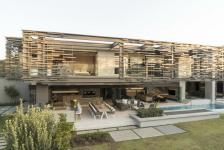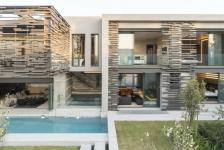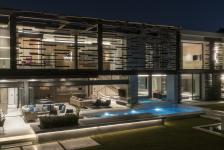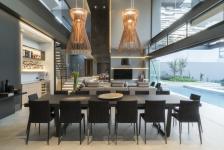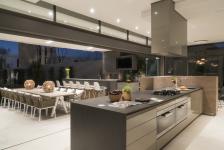The home is situated in an upmarket housing estate, and due to the close proximity of the stands, the aim was to take a totally unique approach to privacy. This was done by re-interpreting the use of I-beams with tubular steel cladding to create a screen around the house. Each section of the façade is a different size and pattern, according to how much privacy or view is required. The floating cantilevered i-beam structure supporting the square tubing screens challenged engineering principles, in order to achieve an impression of weightlessness, turning the steel façade into a gravity-defying, sculptural adornment.
2013
2017
The whole house is double glazed, and complies with the national energy regulations. This was achieved by employing smart insulation practices, like over-insulated roofs, walls and floors. To achieve a better rating, 9 x 100m deep boreholes were drilled before construction, in order for the house to run on a geothermal heating/cooling system. This aids all the domestic water heating, pool heating, floor heating, and full a/c system. Separate to this, 10KVA worth of solar power is being harvested by solar panels, discreetly placed on the roof. This reduces the need for council power.
The house’s storm water system was designed in such a way, that it can harvest 20,000 litres of rainwater, which is partly used towards irrigation, water features, as well as the self-cleaning water system installed on the roof, for the skylights and solar panels.
Nico Van Der Meulen Architects
M Square Lifestyle Design
M Square Lifestyle Necessities
