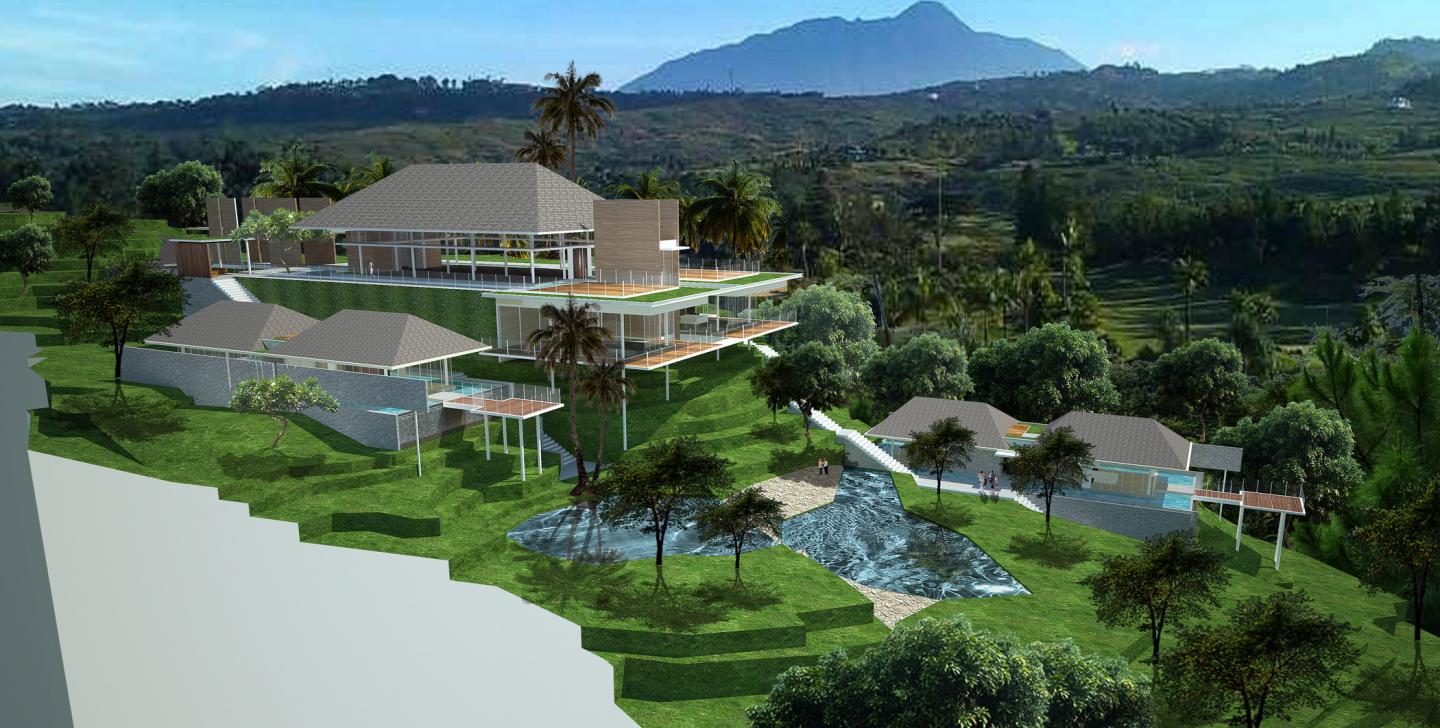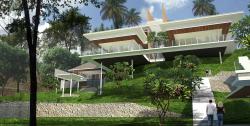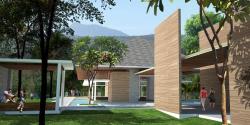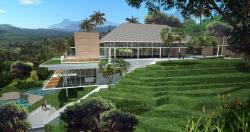contours of the land in the form of a very attractive, making a unique and challenging design to optimize all existing conditions, good placement of building mass different altitude, scenery-free, to make the cut and fill design more interesting. Some mass residential villa concept is designed to meet the criteria of three families in a contour, the main house is hidden in the soil that came out on the cliff / slope highest contour, so that big house as a common room had a view of the surrounding free ....... planned for 8200 m2, designed by maximizing green spaces (existing) and minimize the mass of the building just wide with 1600 m2 ......
2014
Land Area : 8200 Sqm2
Building Area : 1600 Sqm2
Location : Sukabumi, Jawa Barat, Indonesia
Architect : Julio Architect & Partners
Structural Eng : PT. Toyo Cahya Konstruksi
Mechanical & Electrical : Jumiran cs
Engineering : Ir. Harry Suswantoro








