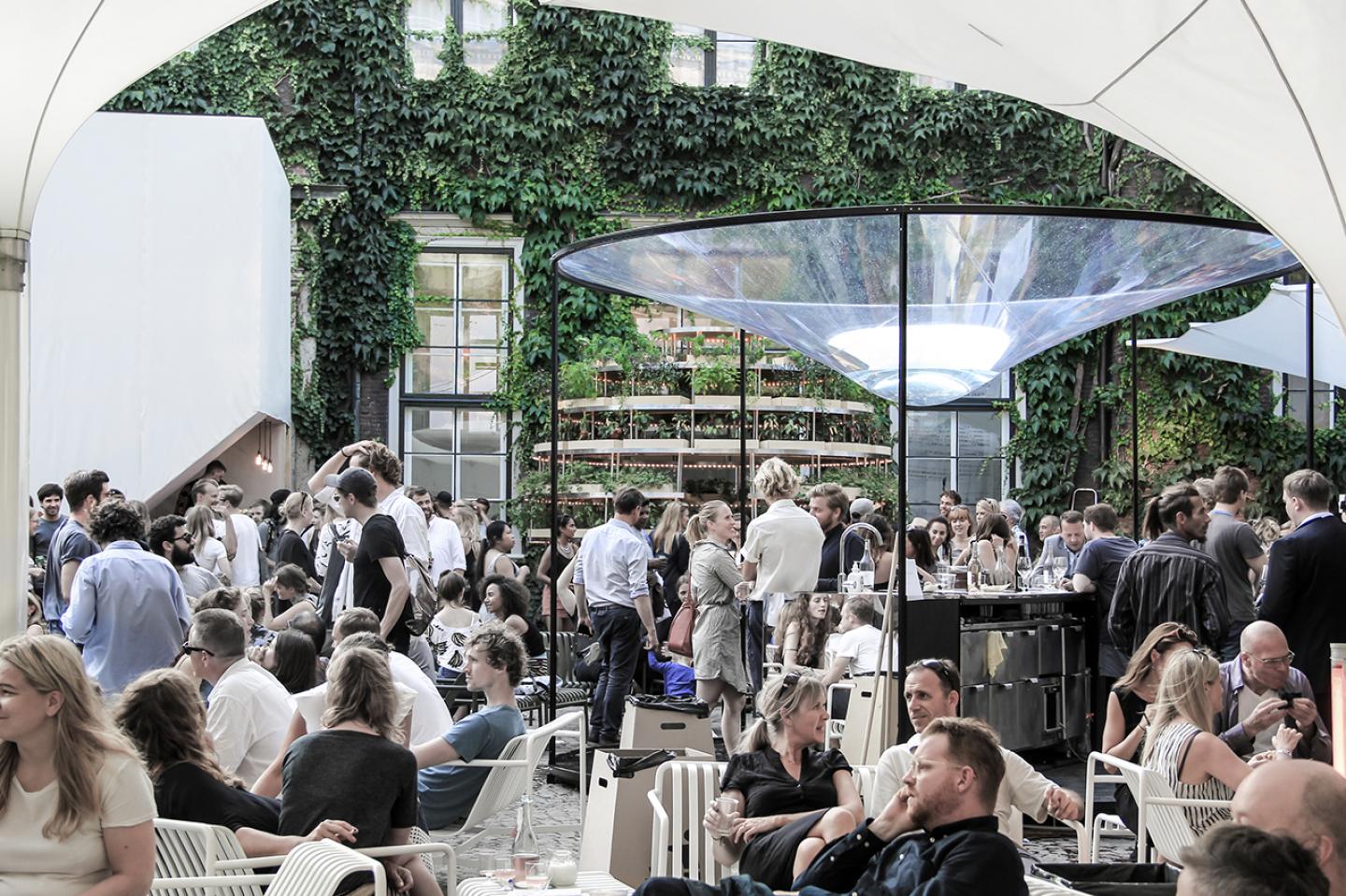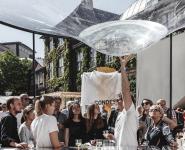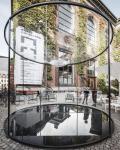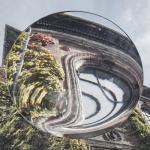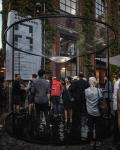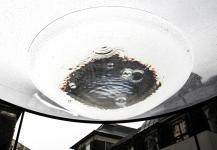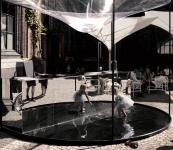INTRO:
The pavilion both mirrors and disconnects from its surroundings... a fluid place, a cut-out reality.
SkyLense is conceived as a machine for cooking whose mechanics are so simply perceived as to be apprehended in a single glance. The pavilion demonstrates the concept that sustainability is not just about being “less bad”, but instead may be used as a creative stimulator for life-activities that positively affect the environment. From sunbaking, to art performance, to cooking, each act is sponsored by two elements: water and sunlight.
An experiment in optics and illusion, the design focussed on the elements that would intrigue those who interacted with it. In their assessment, the Judges noted the effectiveness of the illusion created by the water and mirrored surface, whereby Jury member Bjarke Ingles admitted that he did not realise there was a bar counter until he physically touched it.
The pavilion’s elemental tectonic evokes two circular planes containing water separated by slender columns.
Water suspended by a clear film hangs overhead, forming a lenticular object that acts to focus and distort light. The lense works in two directions - it concentrates light beams one way and simultaneously distorts the surroundings for the ones looking through it.
At ground-level, the pavilion used optical illusion to a functional advantage,
where a semi-circular pool of reflective water is completed by a mirrored bar surface.
In the Charlottenburg Kunsthall where the pavilion made its first appearance, the normally benign Northern sun baked food against it’s mirrored surfaces and set alight sheets of stray paper. At night, a focussed beam shone through the lens of water creating spectacular rainbow caustics that would bounce off the reflective pool at ground level and decorate the surroundings in colour.
“They nailed it with a sense of humour, perfectly executed “
Kristoffer Lindhardt Weiss -Author and critic - Danish Architectural Press
The pavilion operated as a restaurant during the CHART - Copenhagen Art Fair at the Kunsthal Charlottenburg. Attendees were required to walk through the water to be able to order champagne and oysters selected by restaurateurs L’Esprit du Vin. Initially hesitant people removed their shoes and played in the shallow pool all night.
There is no way to enter the pavilion unless you are ready to get wet. The pool turned out to be both a positive provocation for snobbish oyster lovers and a generator of joy for the younger participants of the event.
A high-profile international jury unanimously selected SkyLense as the winner between the six finalists shortlisted. The judges were especially impressed by the group’s ability, as Bjarke Ingles put it: to cook soup on a rock - an idiomatic Danish expression used to symbolise ingenuity and resourcefulness. The regulations of the architectural competition imposed a strict timeline and budget, yet the result was nevertheless impressive.
The 4th annual Chart Art Fair took place between the 26st and 28th of August and exhibited the work of Scandinavia’s foremost contemporary galleries, with free public access to an architectural competition comprising six pavilions which were finalists of the CHART Architecture Competition. These pavilions were exhibited in the courtyard of Charlottenborg Kunsthal alongside the art collection, and the winning pavilion announced at the end of the event. While the CHART Architecture Competition focuses on emerging Scandinavian designers and artists, this year’s winning team comprised members from Latvia, Poland, Bulgaria, Denmark and Australia. Perhaps emblematic of Copenhagen’s own international outlook and its success in attracting a diversity of talent from abroad.
2016
2016
CHART ARCHITECTURE COMPETITION
is a competition launched first in 2014. A priority of CHART ARCHITECTURE is to promote young Nordic architects by inviting teams of master students and recent graduates from the nordic region to challenge the boundaries between art and architecture. The aim is to design and build both permanent and temporary pavilions in the baroque courtyard of Kunsthal Charlottenborg for use during and after the fair. Talks are currently being held with curators, sponsors and developers about the future of the pavilion as a permanent urban installation.
The 2016 competition was judged by:
Bjarke Ingels, architect and founder of BIG
Kristoffer Lindhardt Weiss, philosopher, authour and cultural critic
Dorte Foss, architect
Jamiee Williams, architect and Artistic Manager at CHART
Tom Emerson, architect and founder of 6a architects
The competition is created in partnership with FOSS and Københavns Kommune.
1st stage - open concept competition, 6 finalists chosen
2nd stage - 1 winner chosen from 6 finalists who are each awarded 30 000 DKK (aprox. 4000 euro to build a pavilion that supports commercial activities associated with food and beverages. Shortlisted participants for the CHART architecture competition were coupled with restaurateurs. SkyLense was partnered with L’Espirit du Vin and operated as a champagne and oyster bar during the CHART (Copenhagen Art Fair) at the Kunsthal Charlottenburg.
Dinner Group:
[email protected]
Tamara Kalantajevska, Aleksander Nowak, Enlai Hooi, Nicole Strelcheva, & Trine Storck-Thy
