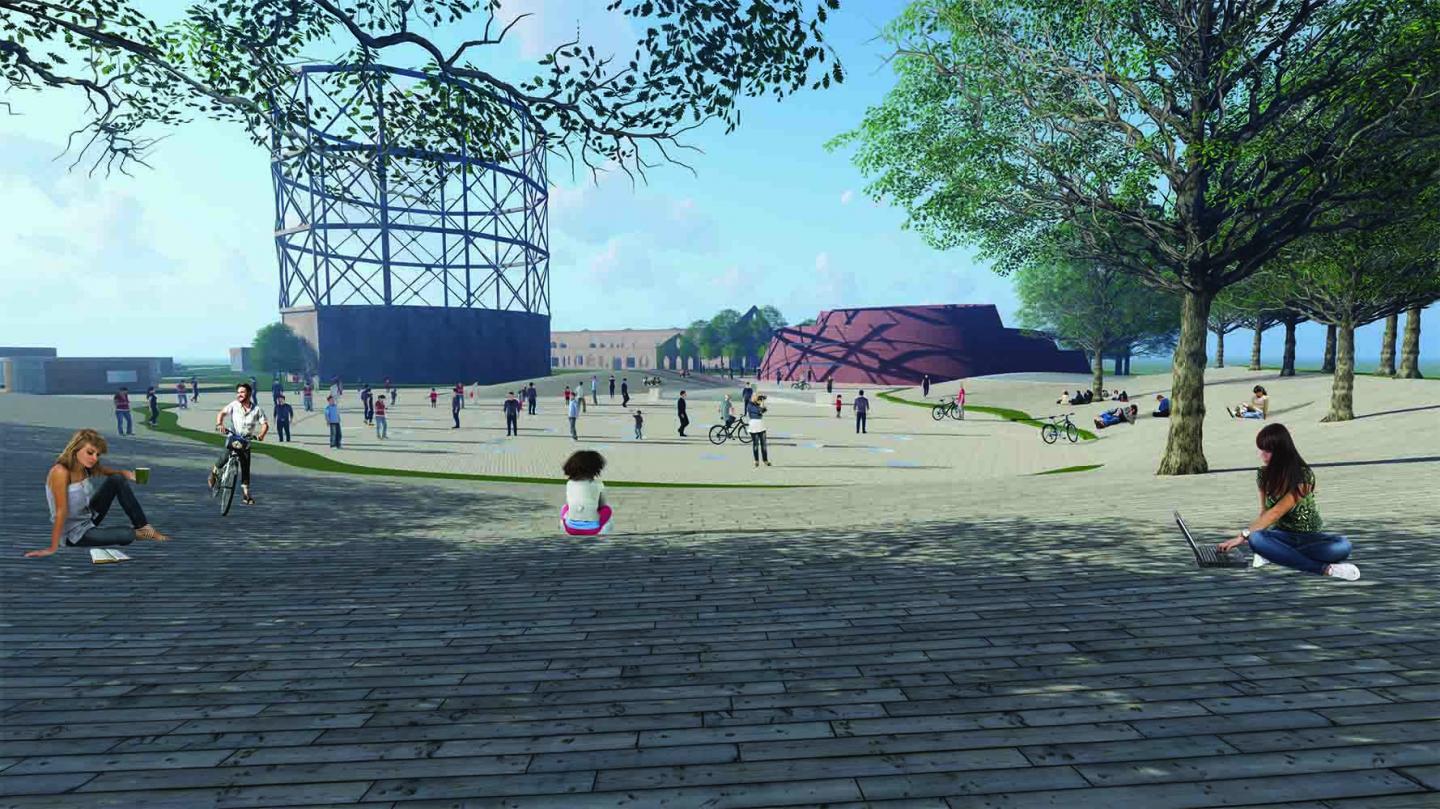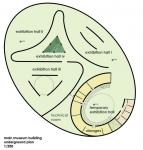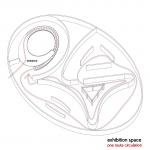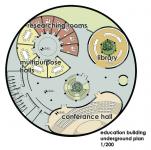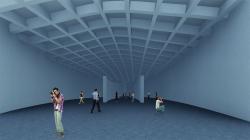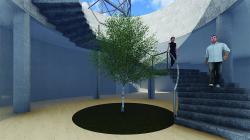At the beginning of the design process, we thought about site conditions. Around the site, there are lots of historical buildings that are built in different times. All of these buildings, reflect their periods of architecture and their design is related to their functions. In these case, our design have to reflect our times of architecture with its shape but its material -stone- is quite same the historical buildings because we want to reflect our times and also not to break off the relation between the proposal and the site.
Another decision is about usage of the site. There are two old gaswork buildings and one gaswork tower. Rest of the site is empty. Our design proposal covers all the site. We prepare an architectural program to come true this idea. We divide the program into four parts that are main museum building, education areas, studios and open air spaces. Main museum building includes entrance spaces, administration units, exhibition spaces, a storage and services. Education part obtains a theater, a library, multipurpose spaces, studios and an achieve. Studios has model making studios and cafes. Open air part includes open air exhibition spaces, a street activity space and a recreation space. All of these parts stay on the site separately. Most of these spaces are underground to create big public spaces on the ground level. Near the main museum buildings, we designed a square that is surrounded by sloped surfaces. It works like an amphitheater but it provides more activity options than an amphitheater. These surfaces also create very interesting spaces in exhibition areas. On the another hand we also care designing bicycle road that spread almost everywhere on the site and we restorate the old buildings and put open air exhibition spaces in there.
Main museum building is the most important element of our scenario. We analyse the war issue according to the human perspective whom went to a war, without a government perspective. When we think the war, a lot of bad things come our minds like blood, bombs, guns, sadness etc. However if we think about a war with human perspective, these people have a life, they have a family or friends and they lose them and they need some hopeful ideas. For realizing this hopeful ideas, they and also everybody need peace. In these case, the design of main museum building seems enclosure and massive from outside and it makes visitors feel the war, but when we enter the building, a bright and peaceful space welcome visitors for hopeful ideas about life without wars.
Other design decision is non-interrupted circulation in exhibition spaces. With that, visitors can see everything in the museum. Elliptical shape of exhibition spaces directed acording to visitors actions. It creates fluid and flexible exhibition design by an open plan solution.
2016
Furkan Köse
Sena Kırmız
Hisart War Museum by Furkan Köse in Turkey won the WA Award Cycle 24. Please find below the WA Award poster for this project.
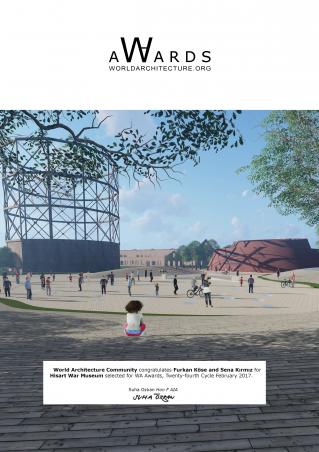
Downloaded 134 times.
Favorited 1 times
